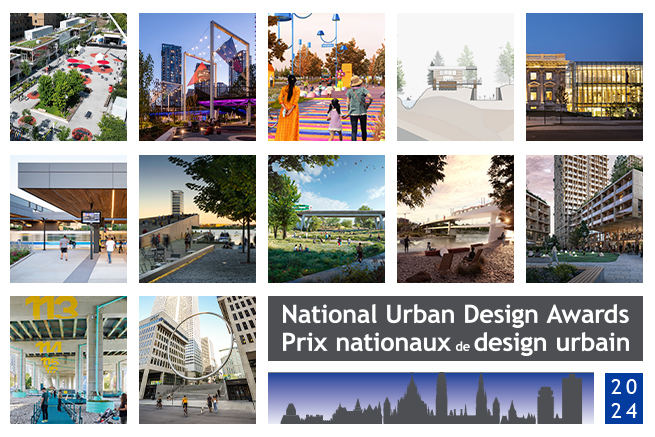April 16, 2024 – The Royal Architectural Institute of Canada (RAIC), the Canadian Institute of Planners (CIP), and the Canadian Society of Landscape Architects (CSLA) are pleased to announce the recipients of the 2024 National Urban Design Awards.
The National Urban Design Awards are awarded every two years and recognize the important link between architects, planners, and landscape architects in achieving successful urban design. They strive to raise awareness of the crucial role that urban design plays in maintaining and improving the quality of life in Canadian cities and acknowledge the efforts of individuals, organizations, firms, and projects in this field.
According to the jury, “The submissions were consistently very high quality, and focused on many of the topics we as designers are all focusing on in our ever-changing world – justice, equity, diversity and inclusion, on climate change, on resiliency and as always – on high quality design for the many end users we strive to serve. Projects were described in the submissions with high quality graphics, photos of built projects and evidence that these projects have made significant changes to the quality of life of Canadians across the country.”
12 recipients have been selected from the six National Urban Design Award categories:
Recipients
Award Category: Civic Design Projects
Esplanade Tranquille – Montreal, QC
Les architectes FABG
The project transforms a 5,000-square-metre vacant lot at the corner of St. Catherine and Clark Streets into an all-season public space. A linear service building borders the Esplanade, while the main plaza is occupied by an outdoor concert area in summer festival season and a refrigerated skating rink in the winter. On the north side, a section of the plaza accommodates a mobile stage. Moveable planters and furniture invite activity into the plaza, while allowing for easy conversion into an open-air performance venue. Completing the composition, trees planted at the perimeter limit the heat island effect.
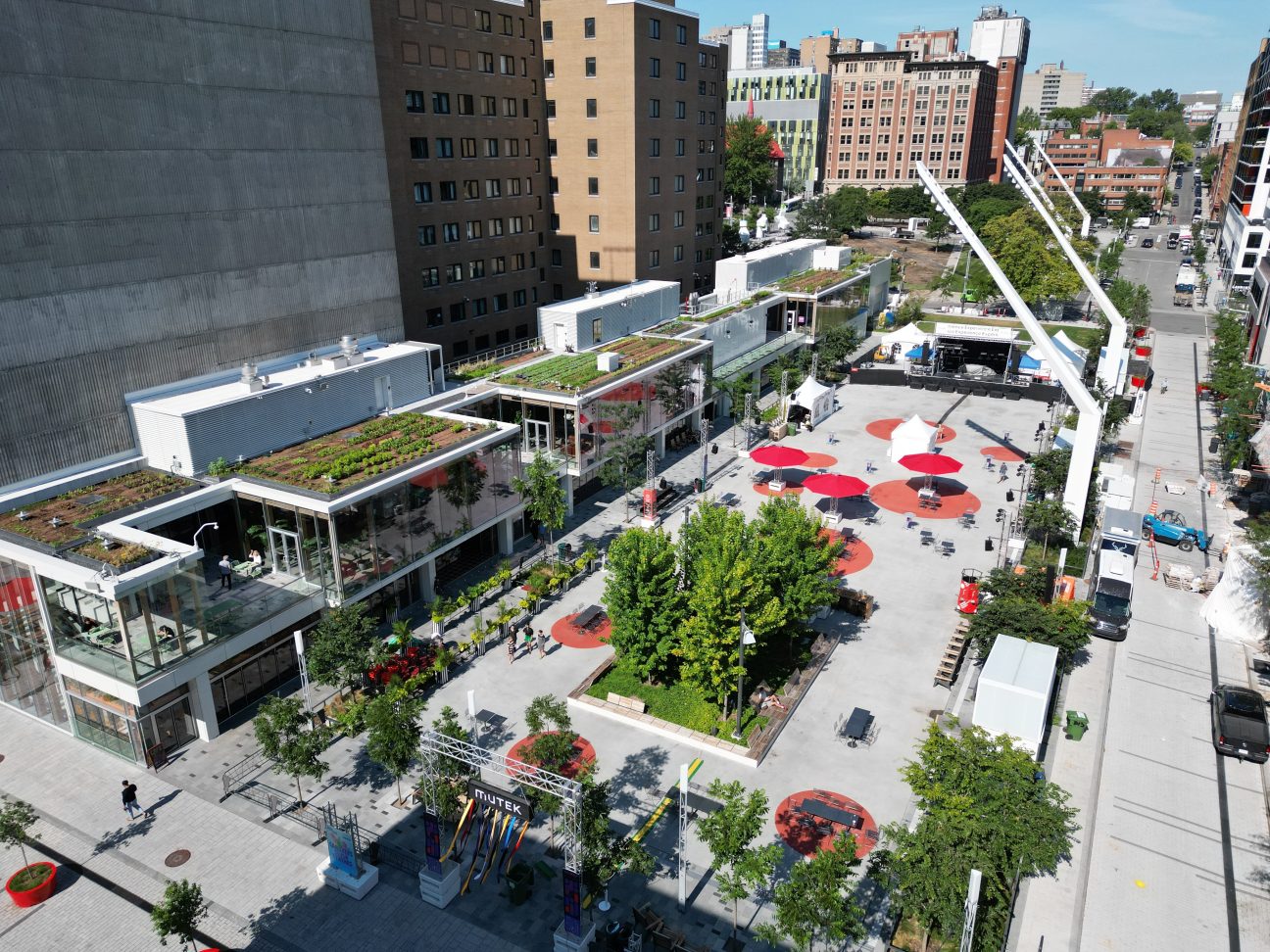
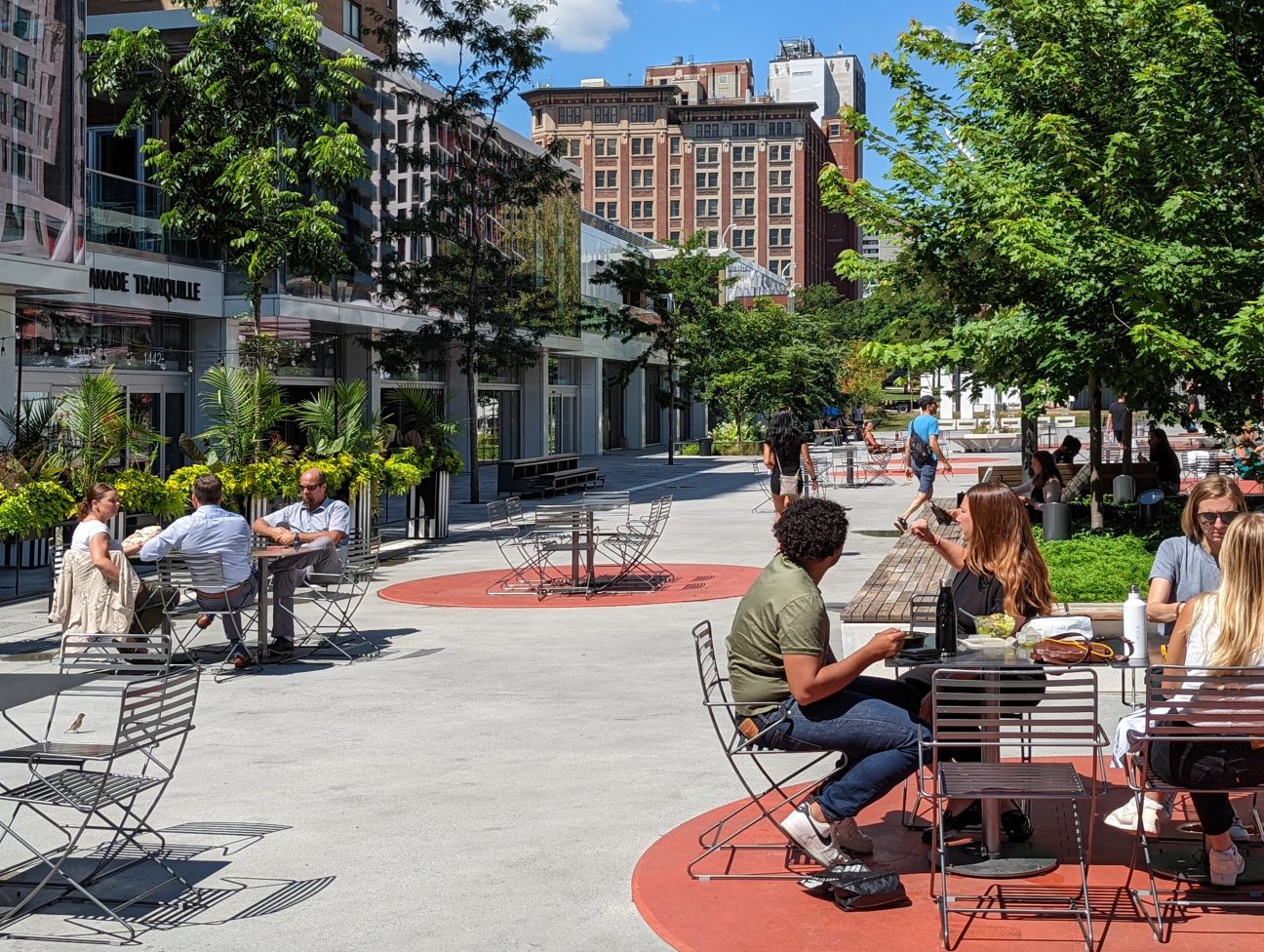
“The idea of a metropolis with a diverse and rich central public place combining exterior and interior spaces is a visionary innovation worth recognizing. ” –Jury comment
sθәqәlxenәm ts’exwts’áxwi7 (Rainbow Park) – Vancouver, BC
DIALOG
The name of this new park, sθәqәlxenәm ts’exwts’áxwi7, was gifted by Musqueam, Squamish, and Tsleil-Waututh Nations, and recognizes the site as a soft place known for abundant water where sun and mist danced around marshlands forming rainbows. Historically, it became a popular destination for the LGTBQIA+ community before being leveled for parking.
The vision to revive the site as the Vancouver Park Board’s first new park in a decade was grounded in collaboration with the surrounding downtown communities. The result is an innovative, high-capacity, three-dimensional community space within a dense downtown that encourages relationships between shared histories and land. This was achieved through the creation of multilevel, multigenerational space; playful grading and experiential low impact design; and careful selection of culturally relevant plants.
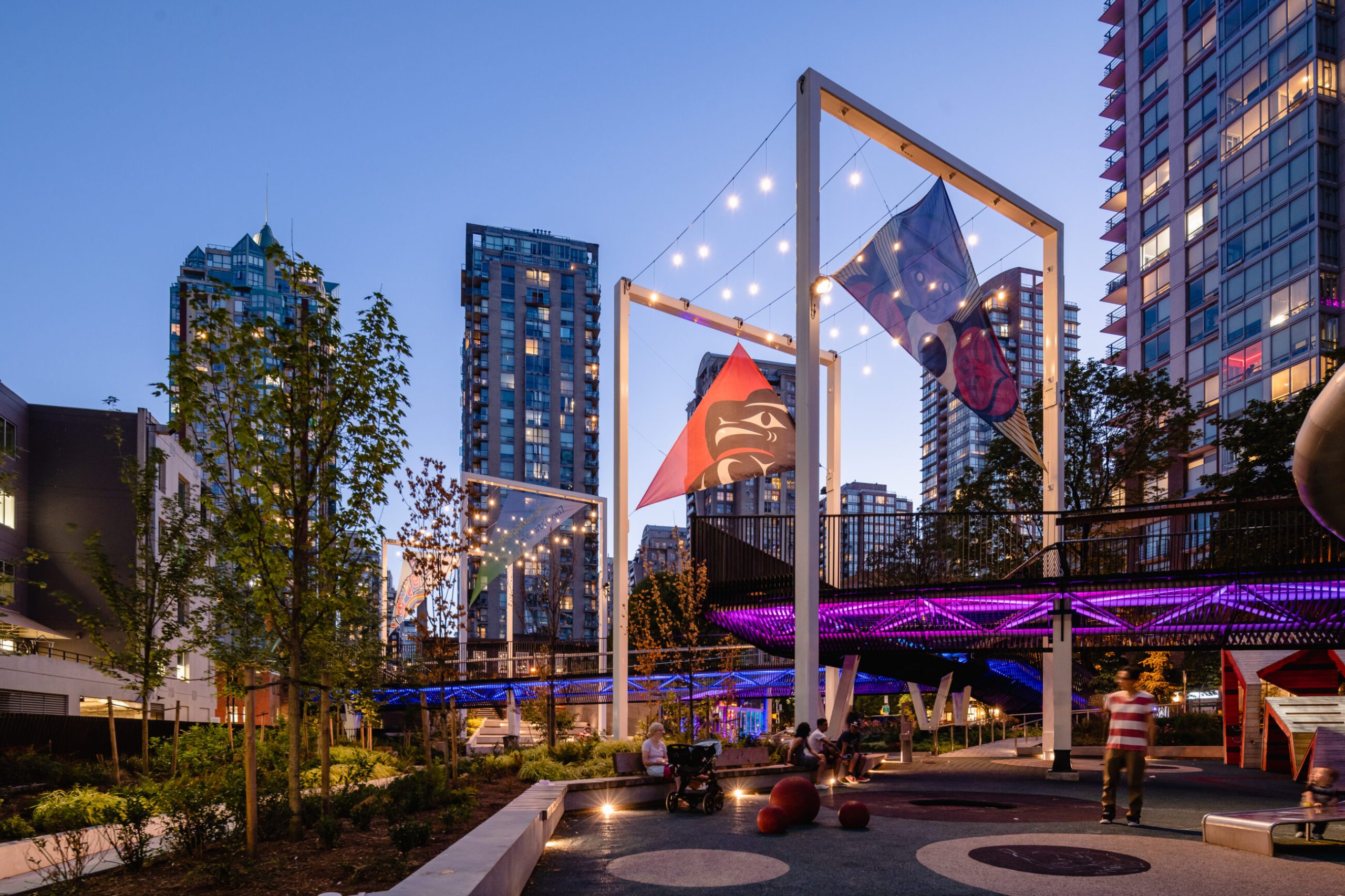
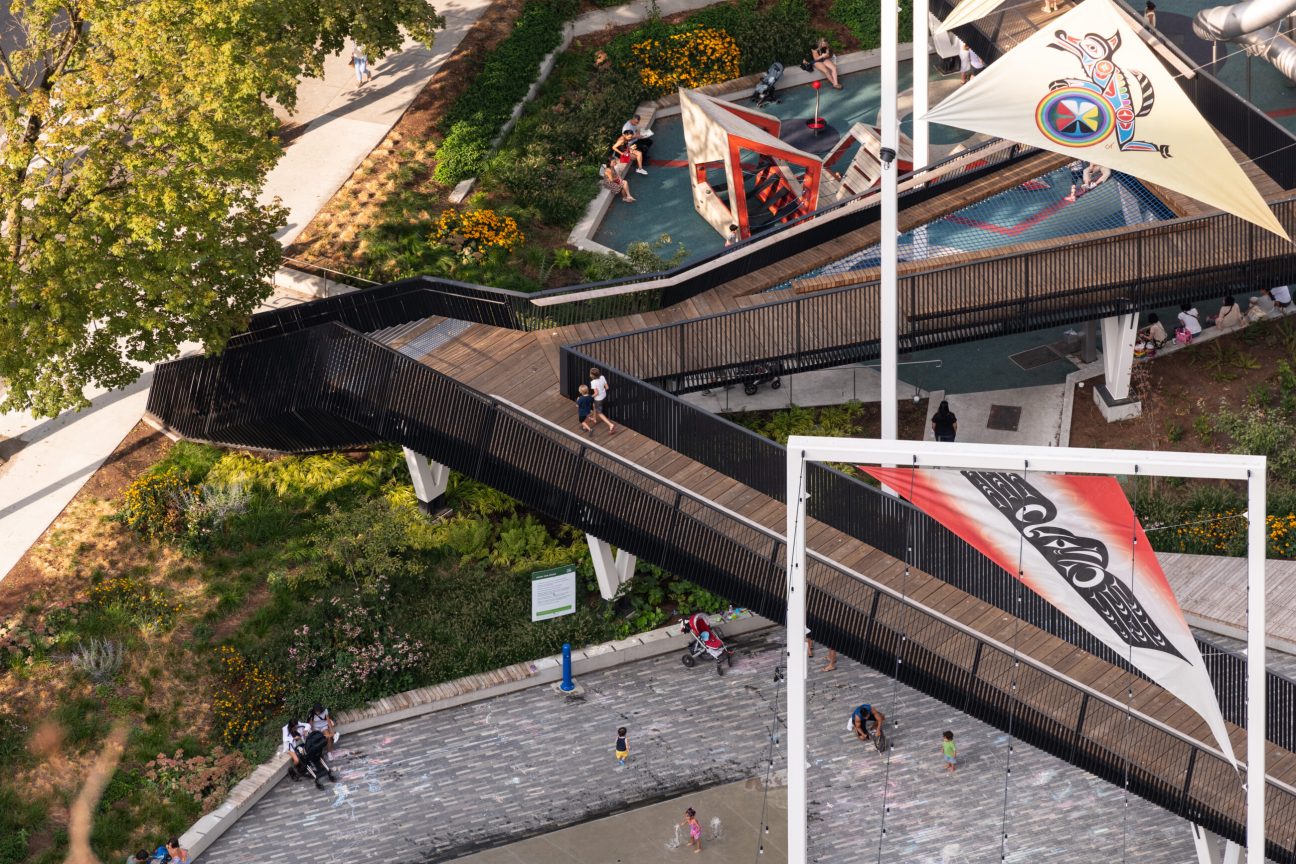
“It’s a new way of imagining a public square within a context of high real estate densification. The park seamlessly recognizes and integrates the history and presence of indigenous life in Vancouver.” –Jury comment
Award Category: Community Initatives
Kids Reimagine School Streets – Calgary, AB
SPECTACLE Bureau for Architecture and Urbanism, Sustainable Calgary, Everactive Schools, Toole Design, University of Calgary Faculty of Engineering
This program took kids out of the back seat (figuratively and literally) and got them involved in planning low carbon, healthy communities. It connected city builders with students’ point of view, and showed kids they can make a difference when it comes to climate change. In addition to the shorter-term interventions, Neighbourhood Active Travel Networks (NATN) proposals were developed that set long-term visions for turning the three school communities into walkable, safe and welcoming places.
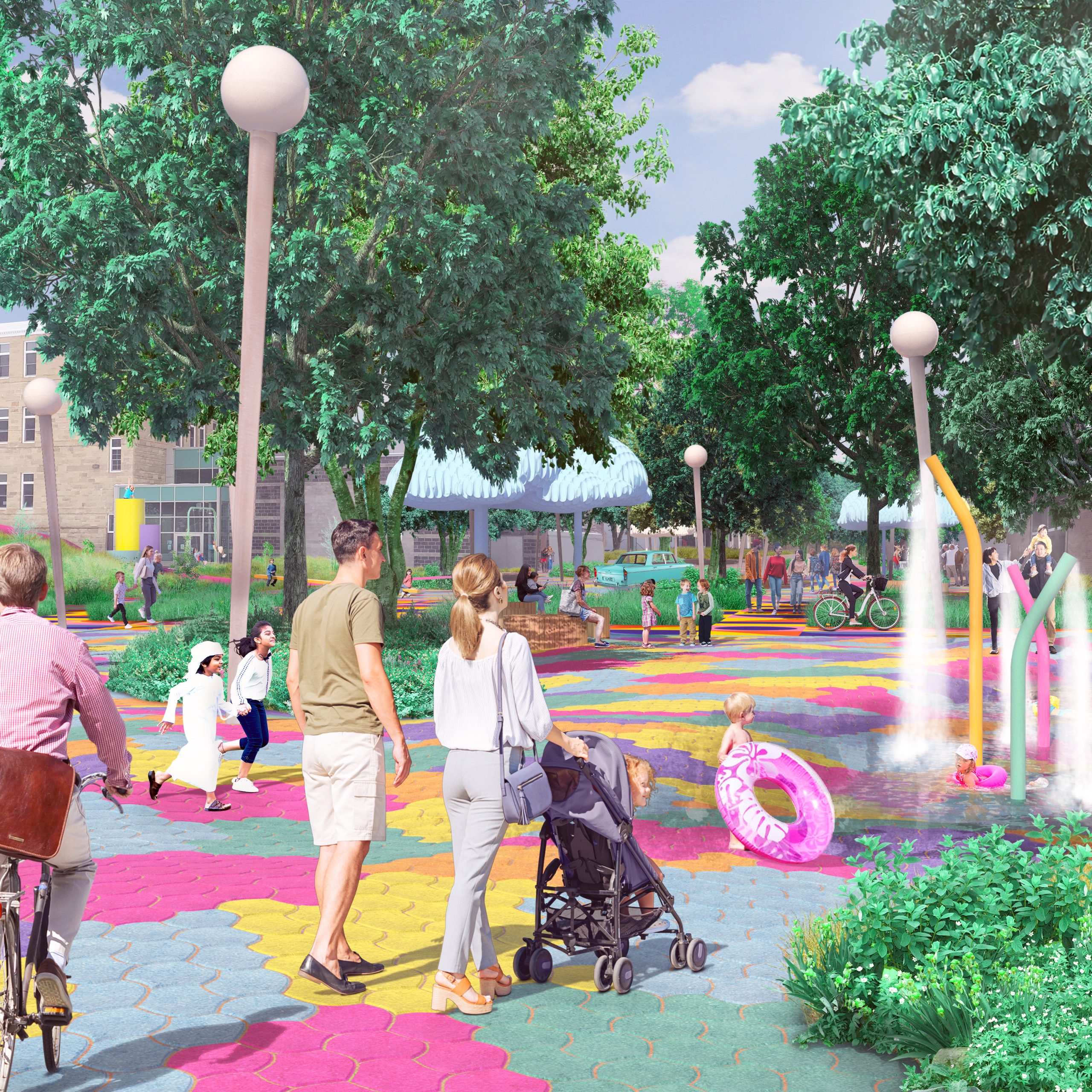
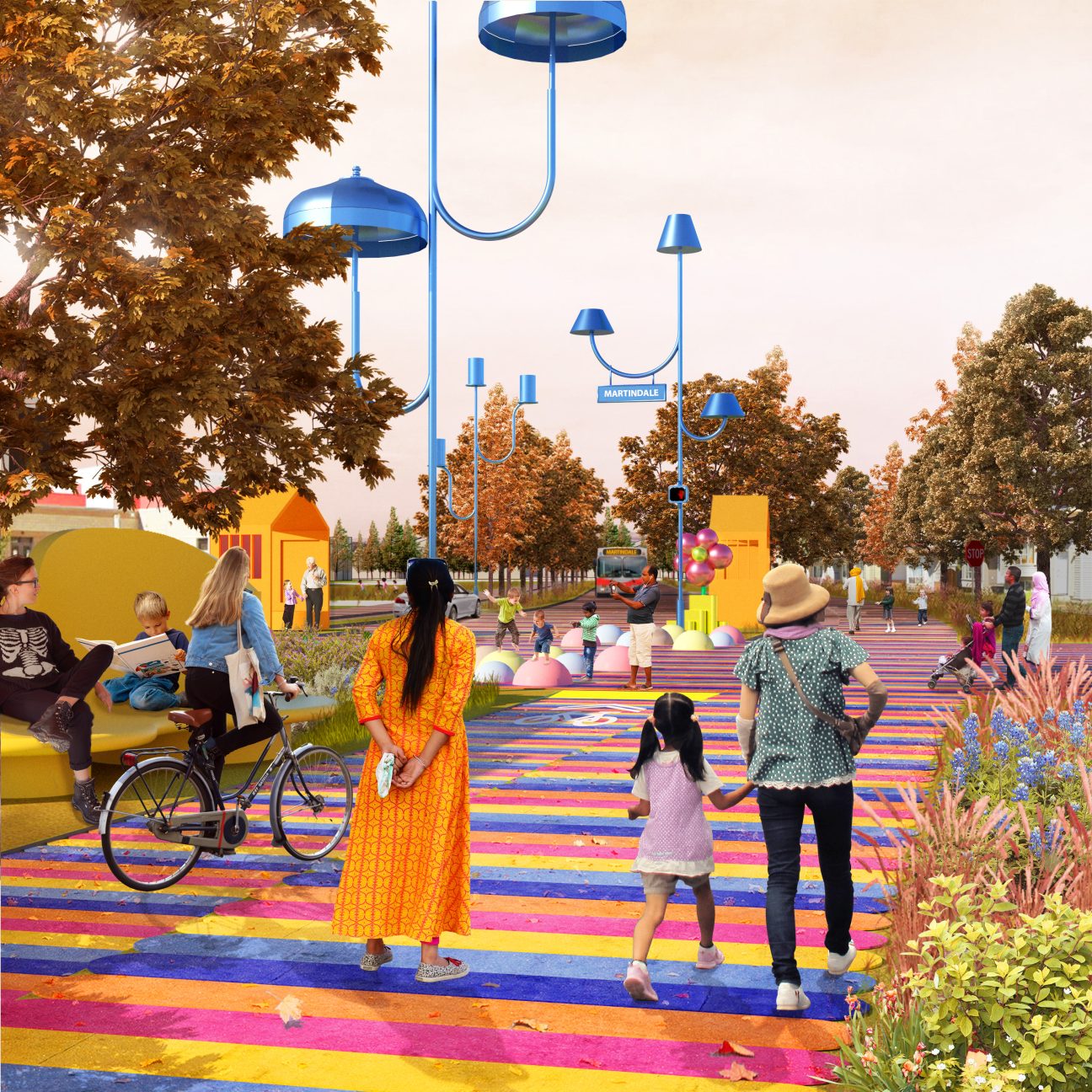
“This project stands out for its educational value and emphasizes a fundamental concept in the field: the quality of cities, their developments, and their architecture is dependent on the knowledge, culture, and vision of the people who inhabit them, imagine them, make laws, and ultimately make decisions.” –Jury comment
Award Category: Student Projects
Fields and Flows: Township Development in Nova Scotia along the Shubenacadie River System
Preston Stronach, Dalhousie University School of Architecture
This thesis project proposes a type of township development that integrates industry with water-based communities toward the promotion of healthy environments and nature-based infrastructural systems. The design site is centered on a kilometer long section of a sediment-filled shallow river in the community of Fall River, Nova Scotia.
Building from hands-on research, the design proposes a series of rammed earth structures, including a three-story town center, a lock-keeper’s house and studio, and an outdoor classroom. Within and around each building, water is recycled and runoff controlled through the use of greywater systems, permeable paving, strategically placed bioswales, and subgrade sand filters. Through the harmonization of material use, environmental impact, and human habitation, the project proposes an architecture that integrates environmental management with our everyday lives.
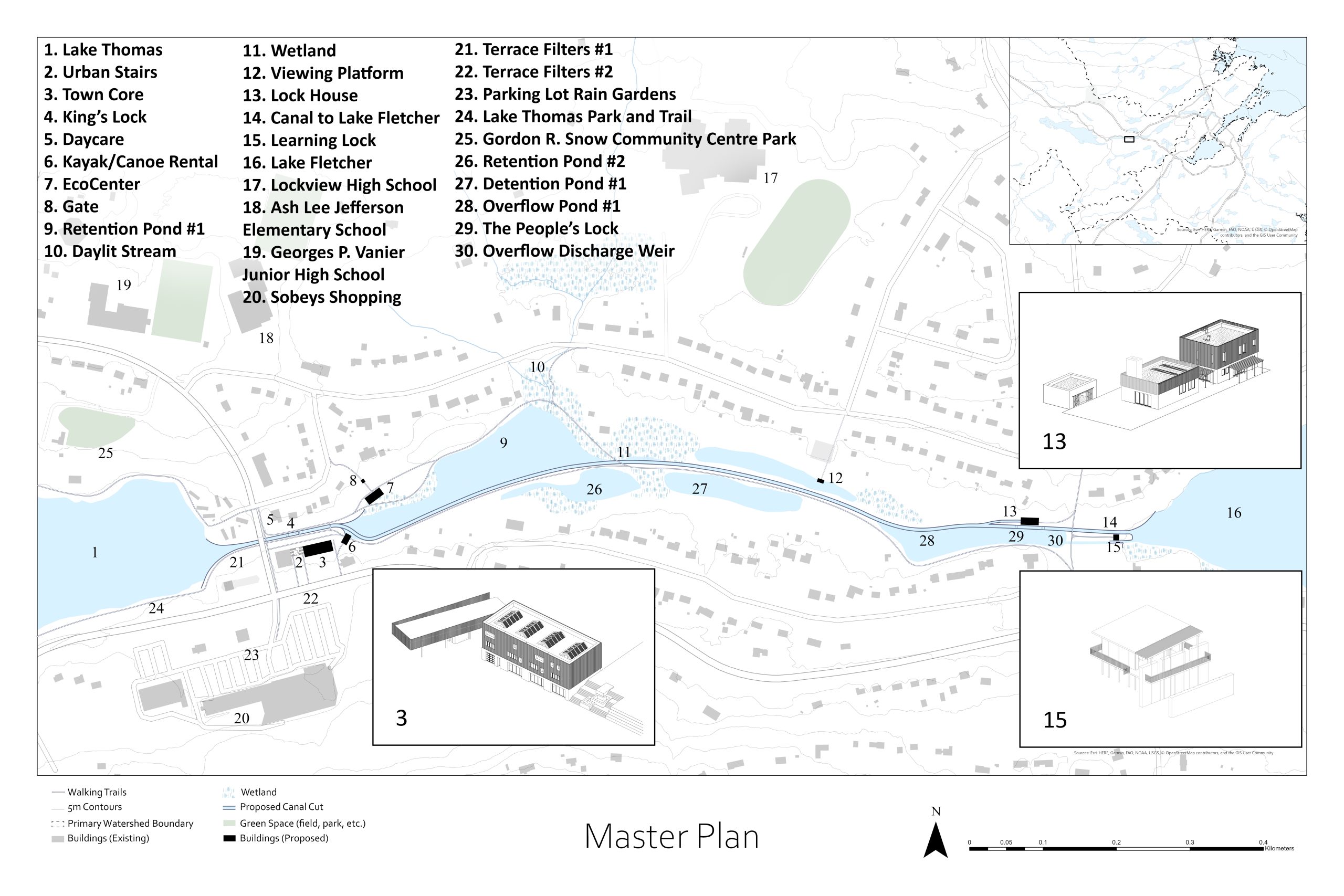
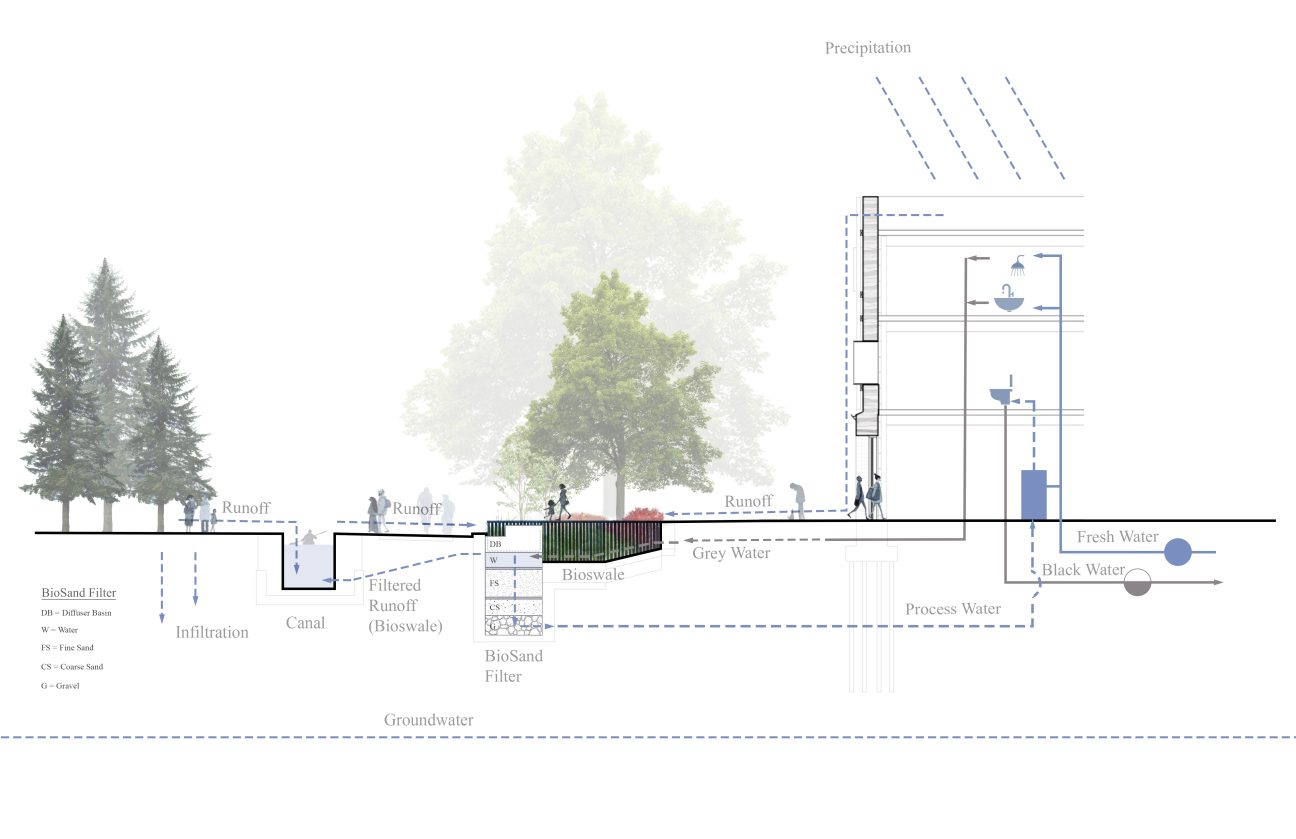
“A thoughtful and historic consideration of an important societal issue – how to protect waterways and promote a circular economy..” –Jury comment
Award Category: Urban Architecture
Maisonneuve Library Restoration and Extension – Montreal, QC
EVOQ Architecture + civiliti
The new Maisonneuve Library forms an urban and architectural ensemble centered around the Cité de Maisonneuve’s former City Hall, built in 1912 by architect Joseph-Cajetan Dufort. The municipal building was occupied by various institutions until it became part of the public library network in 1981, and in 2017, a multidisciplinary design competition was launched in order to upgrade and expand the facility. The winning team was a consortium of Montreal firms led by EVOQ Architecture and Dan Hanganu Architects (now part of EVOQ) with the collaboration of urban design and landscape firm civiliti.
The project’s architectural, urban, and landscape design mark this cultural hub as an important and accessible public space on Ontario Street.
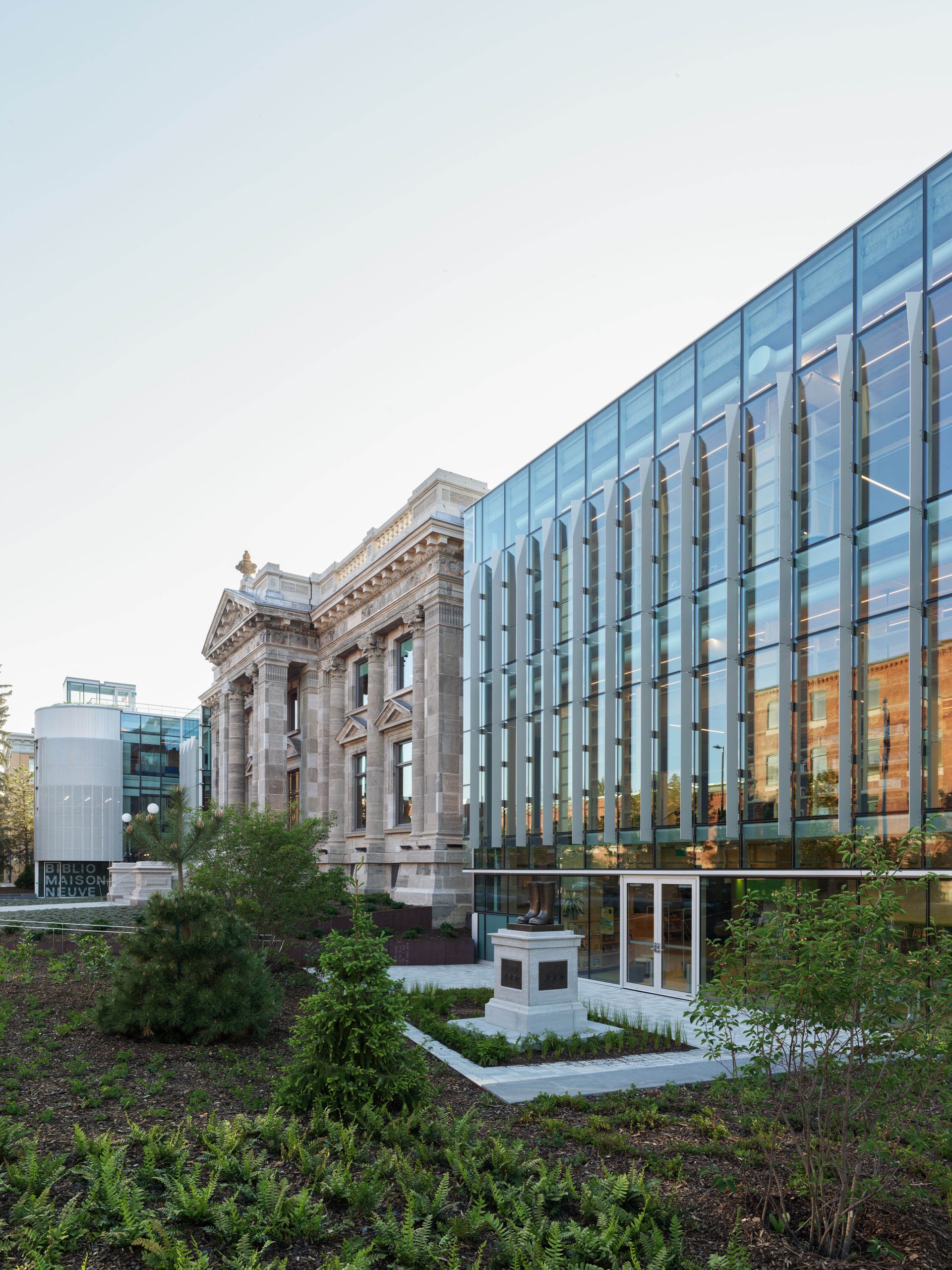
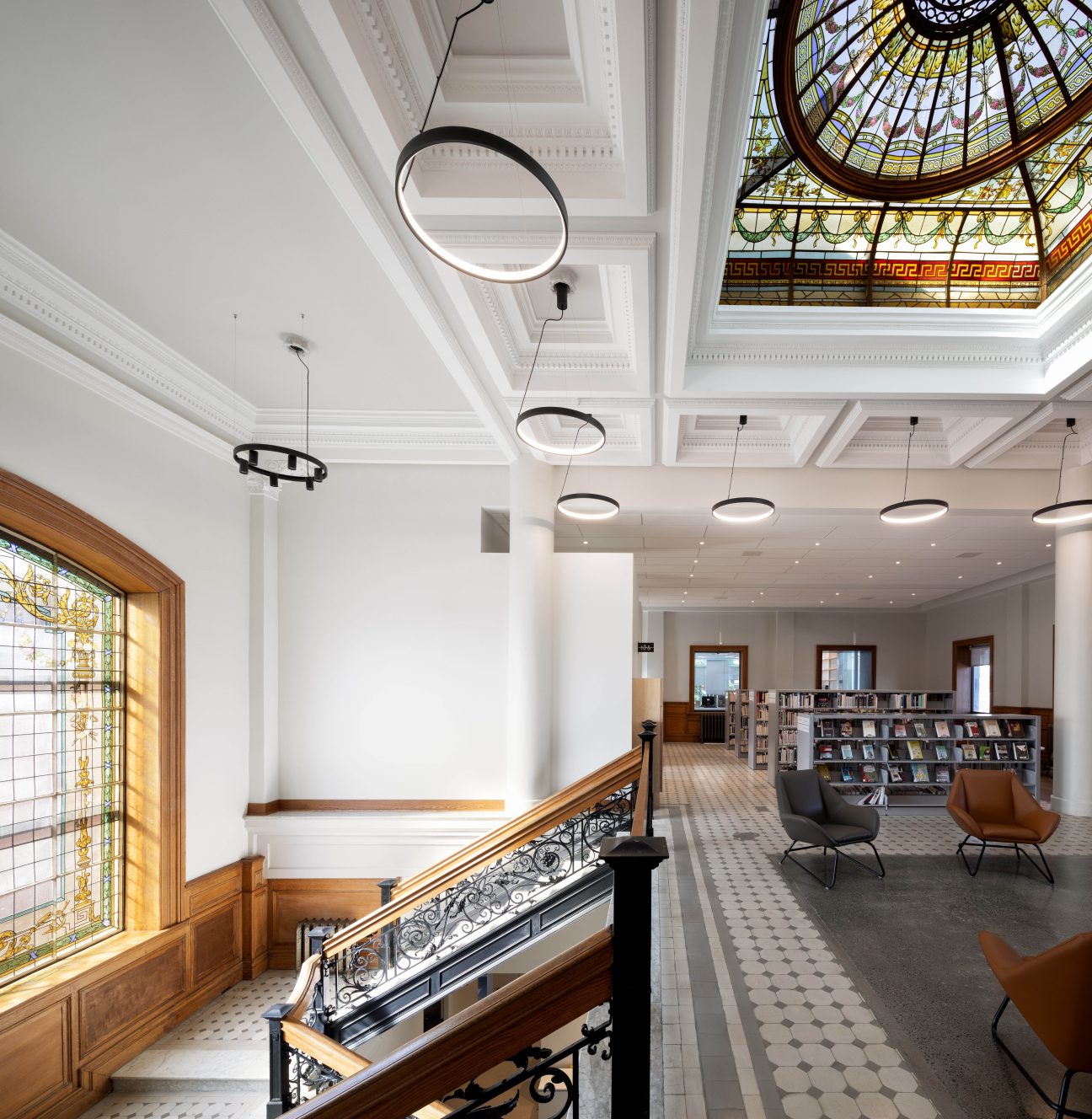
“The restoration and enhancement of Maisonneuve Library Restoration and Extension is a beautiful execution of the merging of old and new, heritage and modern, civic and public space and a thoughtful landscape solution to complement the building.” –Jury comment
Stadium Station – Edmonton, AB
GEC Architecture
One of Edmonton’s original five LRT stations, the 1970s Stadium Station no longer met the community’s evolving needs or the city’s long-term development goals. Extensive physical barriers, inward-facing and enclosed public areas, and grade-separated station access contributed to challenges in providing a safe and accessible experience.
GEC Architecture (GEC)’s design transformed the transit infrastructure from a barrier between communities into something that stitches them together, instigating urban rejuvenation and vibrant redevelopment.
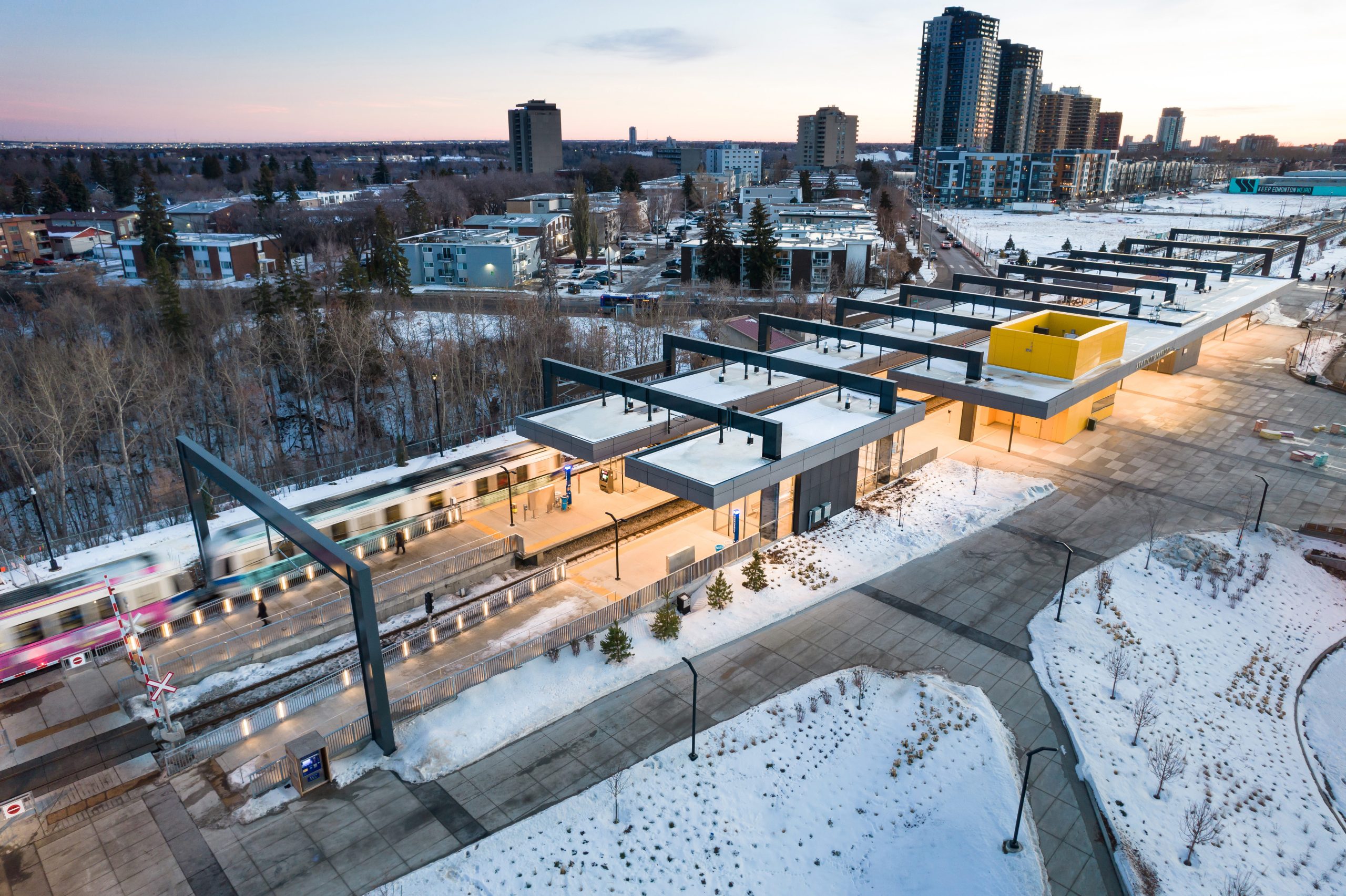
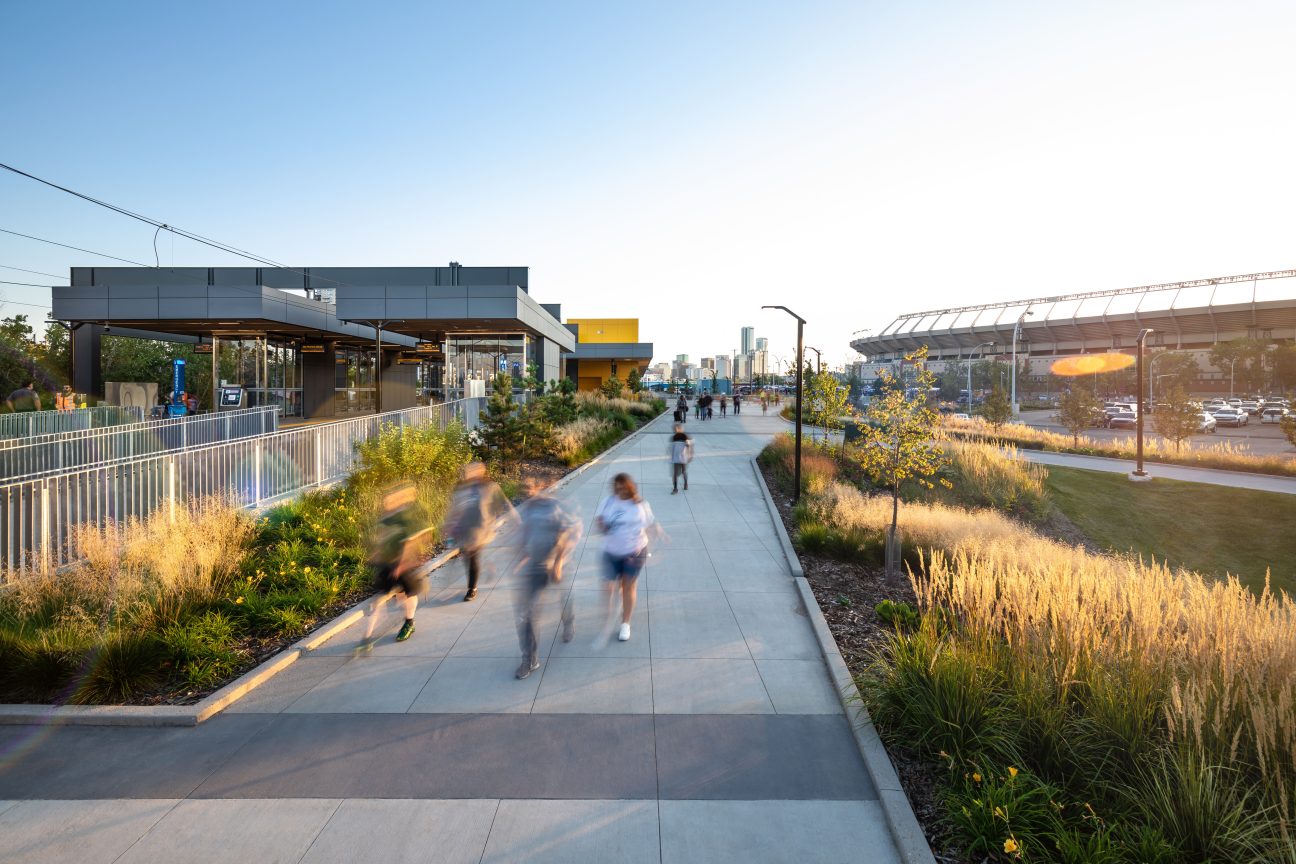
“It is a sensitive and thoughtful response to existing urban issues and is commended for its design emphasis on an infrastructure building. ” –Jury comment
Queen’s Marque – Halifax, NS
MacKay-Lyons Sweetapple Architects (Design Architect and Urban Design) with FBM Architects (Prime Consultant)
Queen’s Marque was born from the developer’s desire to build a significant Canadian landmark that would be created by Nova Scotians, for Nova Scotians. Through deliberate planning and sensitive design, Queen’s Marque is conceived as a district, with the aim to contribute to Halifax’s downtown urban fabric.
The design opens 70 percent of the site to open public space, and includes the city’s first significant public gathering place along the harbour. Multiple passages through the buildings make the development highly porous to the public, including lending direct access into the water via a riverside staircase.
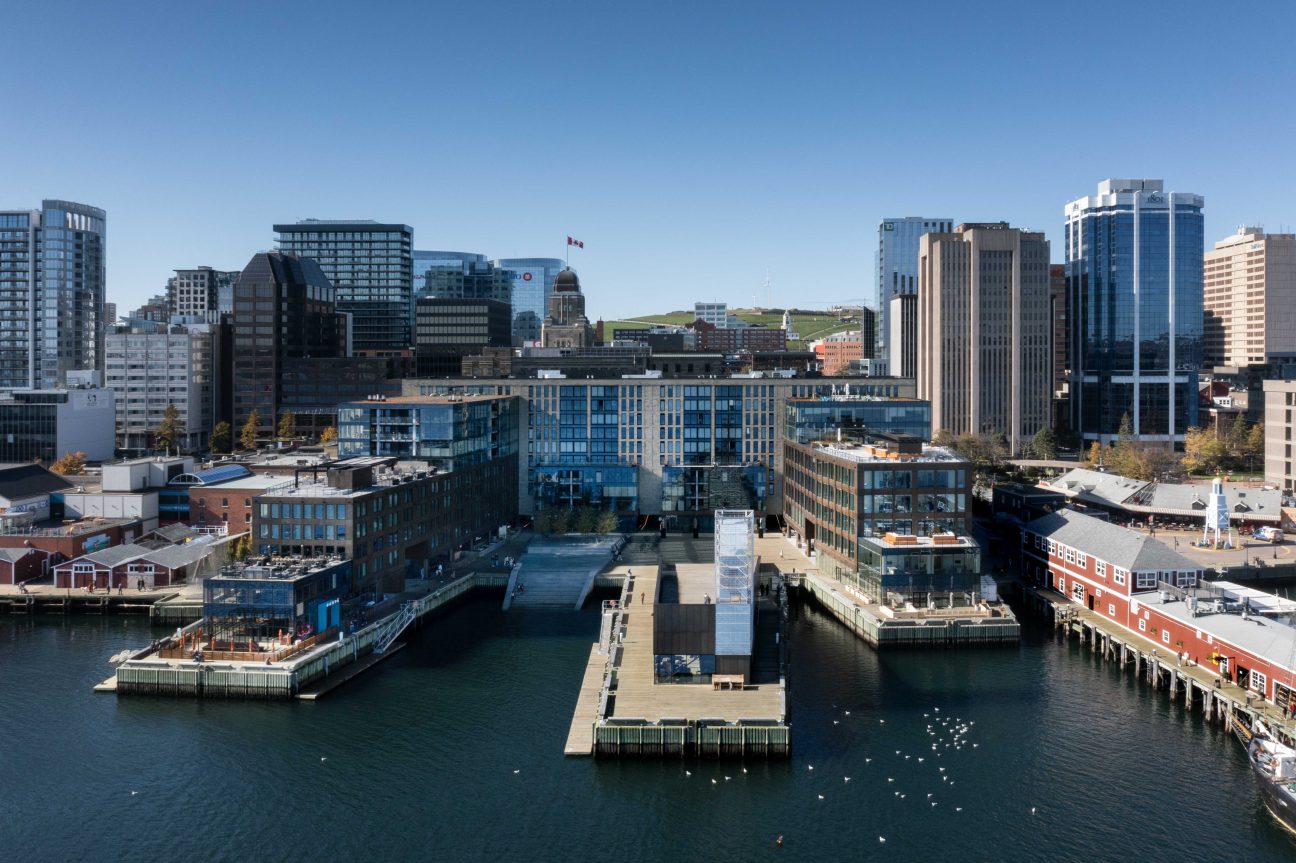
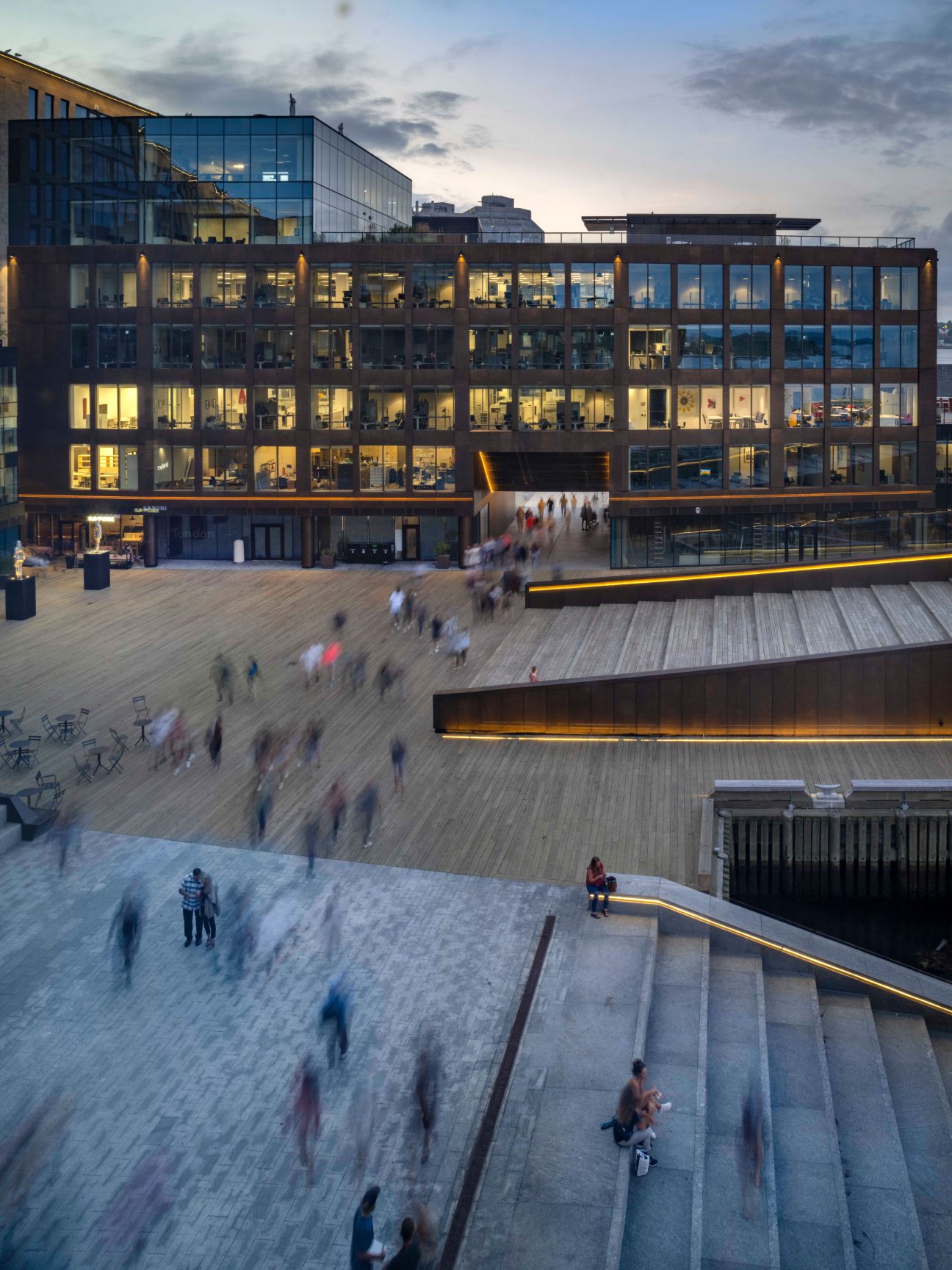
“The thoughtful consideration of climate change and how water meets the land is notable, as is how the local place, culture and design are expressed in the specifics of the Halifax environment.” –Jury comment
Award Category: Urban Design Plans
Downsview Framework Plan – Toronto, ON
Henning Larsen (urban design); KPMB Architects (architecture); SLA (landscape); Urban Strategies Inc. (planning)
The vision is centered on adapting the airport runway as a two-kilometre-long, pedestrian-focused open space lined by active uses and interspersed with large urban parks. New public realm elements create connections to the city’s ravine system and surrounding open spaces. The Plan contributes to Toronto’s goal of a low-carbon future by delivering density at a comfortable, predominantly mid-rise scale.
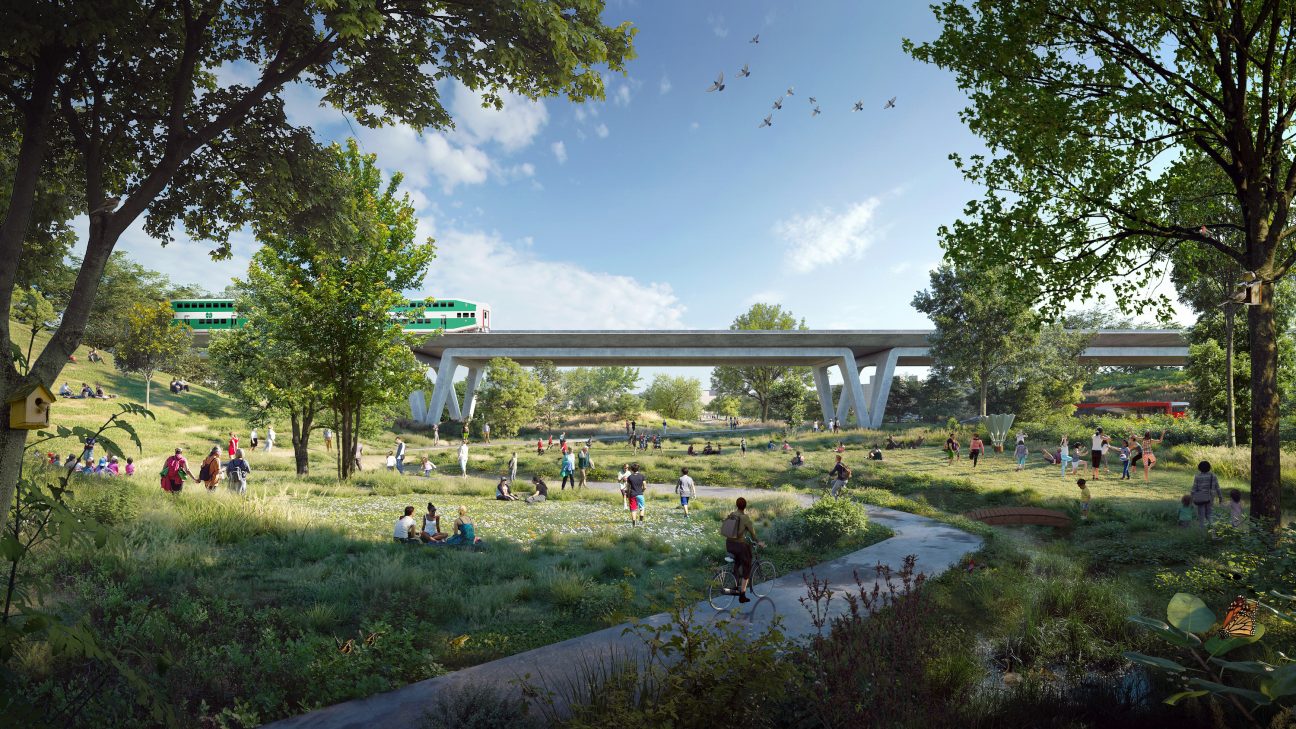
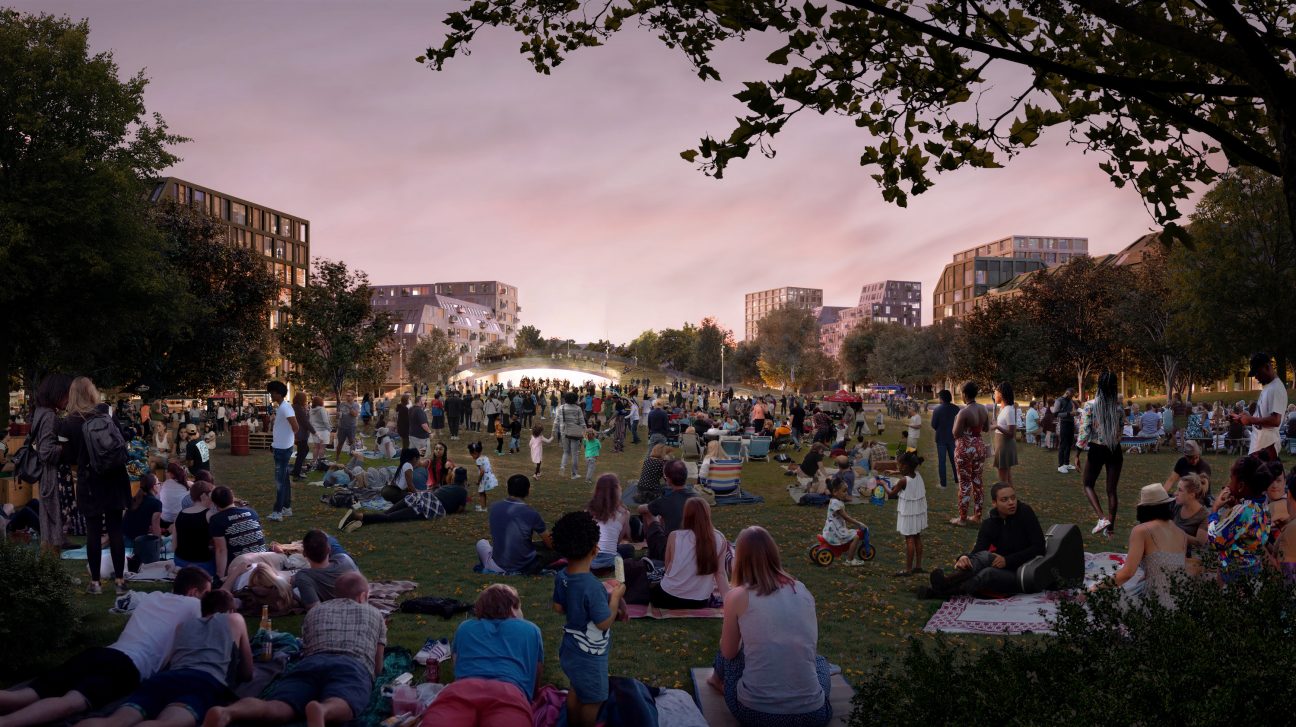
“Big ideas and aspirations are well bundled into this master plan with a strong focus on nature in the city.” –Jury comment
Exchange: Realizing RiverWalk West – Calgary, AB
groundcubed (Ground3 Inc.), HEREBY Architectural Inc., SIKOMH KOKOMII, Bunt & Associates Engineering Ltd., Martinson Golly Ltd., RJC Engineering
The plan’s “big moves” include strategically reconfiguring adjacent streets and consolidating underused parcels to re-acquire the river’s edge, softening the riverbank, balancing natural and urban eco-systems, and creating a dynamic pathway that undulates with the new topography. The design enhances wetland and fish habitats through ecosystem regeneration, and provides opportunities for Calgarians, and the city’s visitors, to view, access, and touch the Bow River. It does this all while satisfying the growing need for multi-modal connections to and through the city’s Downtown West.
The design approach and final proposal is shaped by traditional ways of knowing the land, shared by local Blackfoot Elders. From their stories, ideas of discovery, ceremony, gathering together from all over, art, exchange, and teaching emerged as significant to this place.
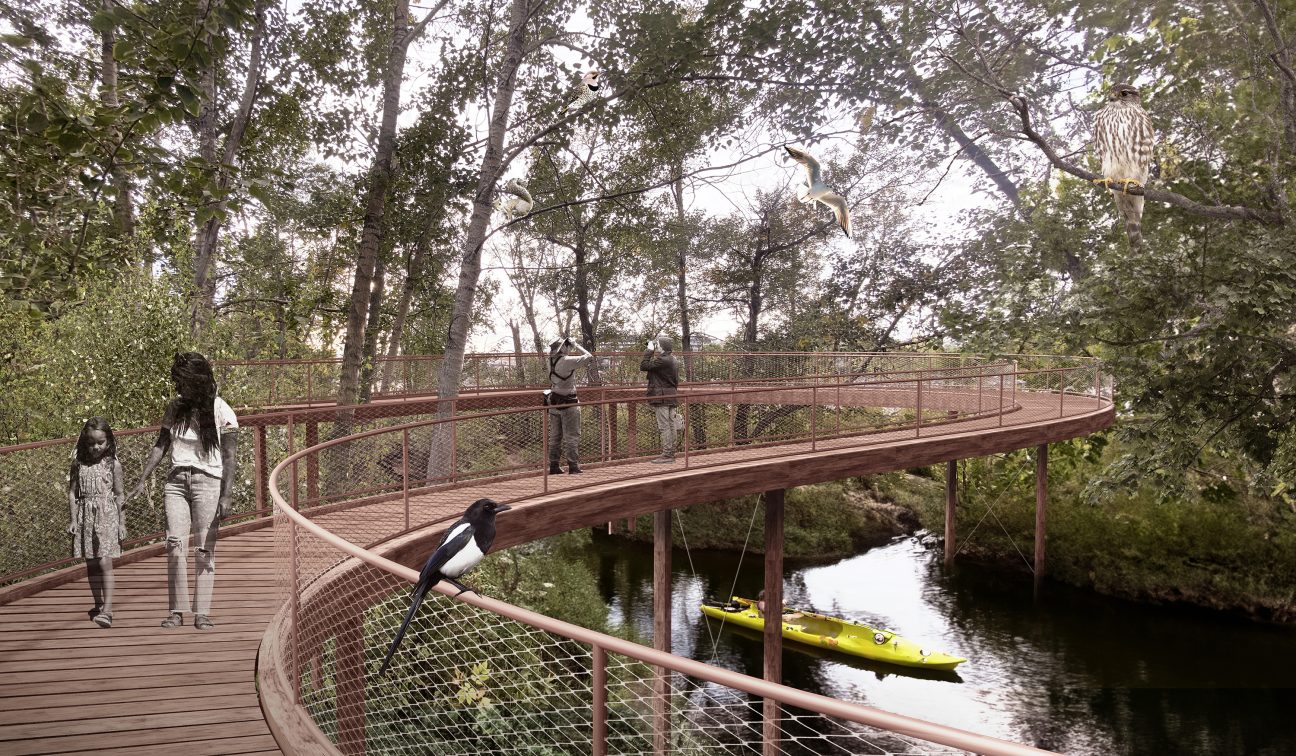
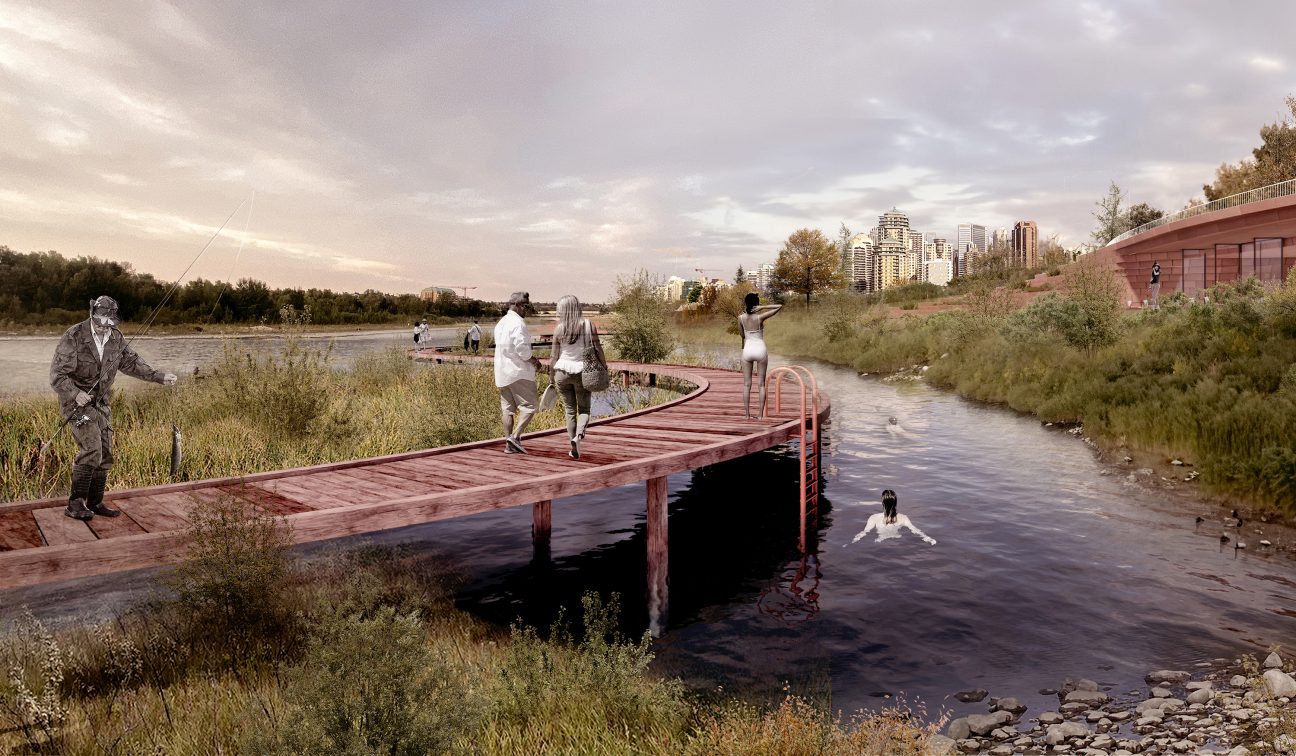
“Respectful and ambitious, the project shows excellent sensitivity to context and community history.” –Jury comment
Skeena Terrace Community Plan – Vancouver, BC
Perkins&Will
Prioritizing tenant rights, the development minimizes off-site displacement and performs robust engagement to ensure needs are met and culture remains intact. The existing Thunderbird school and community centre are emphasized as the focal point to the neighbourhood, and enhanced through a new adjacent public plaza, childcare, and local-serving retail. At the heart of the plan, the “Skeena Hut”—an existing multi-purpose community facility—is recreated to anchor the redevelopment.
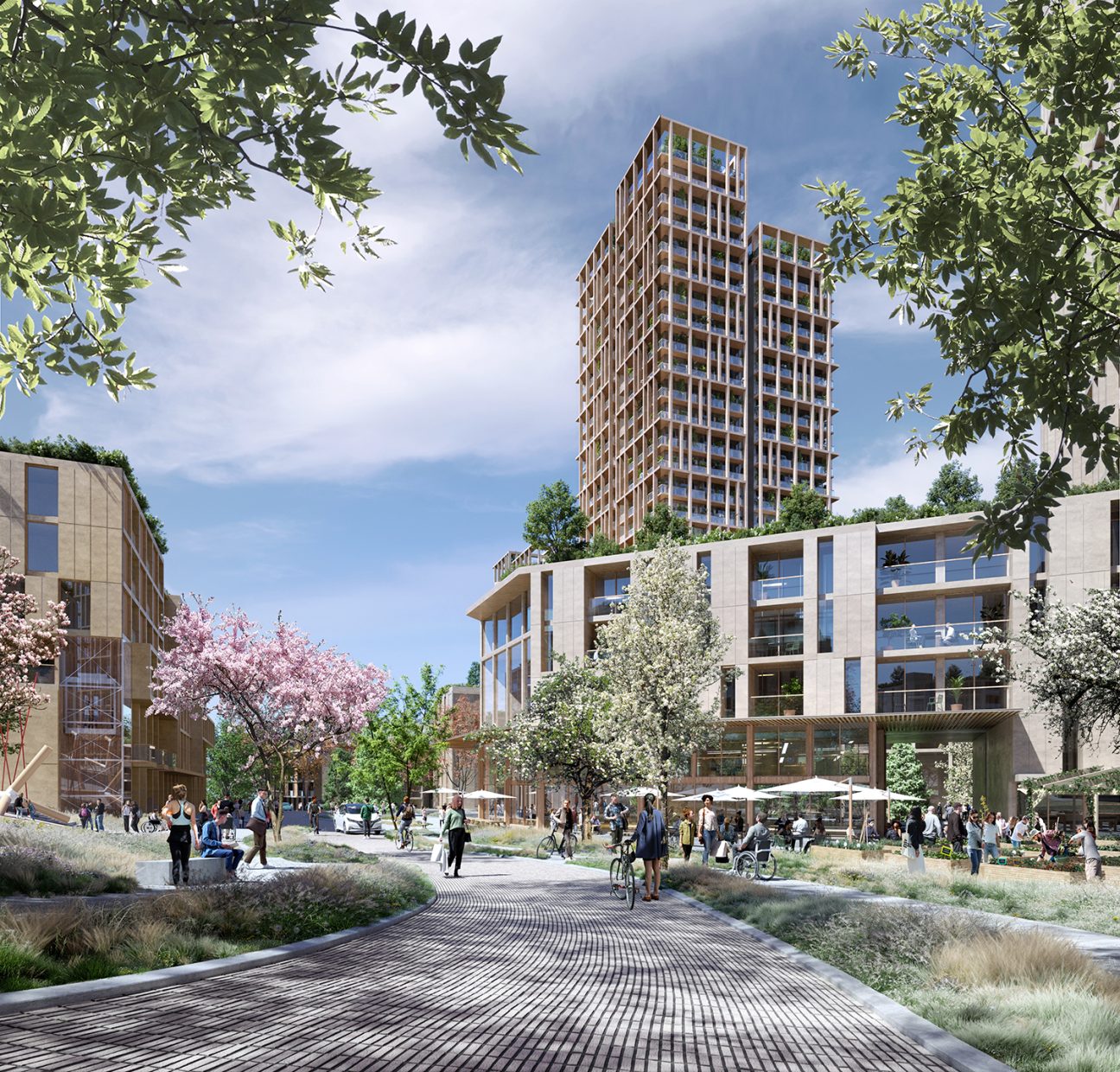
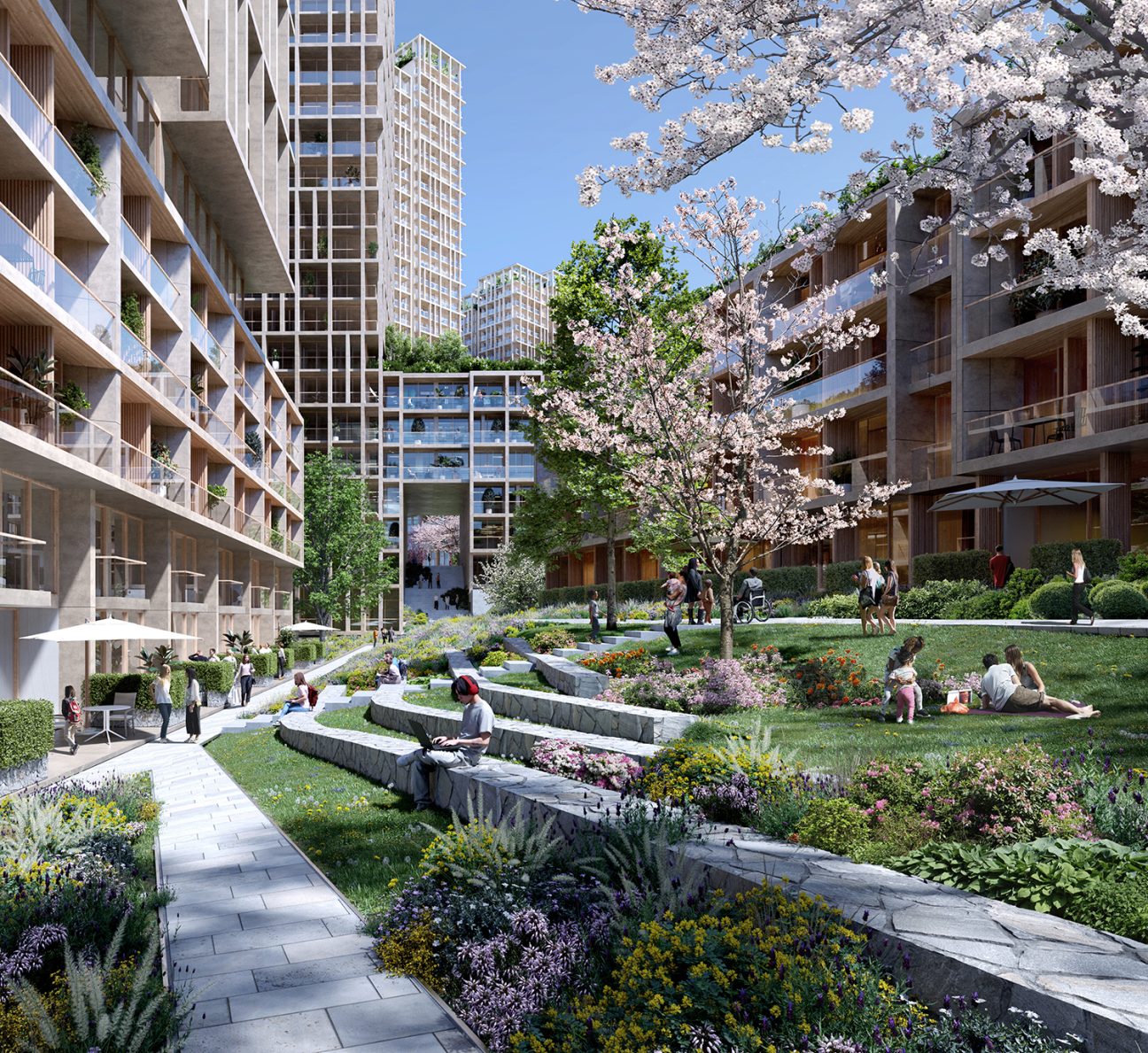
“Skeena Terrace Community plan’s balance of community needs for facilities, open spaces, daycares, and urban agriculture exemplifies a people-centered approach to intensification.” –Jury comment
Bentway Staging Grounds – Toronto, ON
SHEEEP in partnership with Agency—Agency
Transforming a vacant space below the Gardiner Expressway into a living laboratory, Bentway Staging Grounds collects and leverages runoff water from the highway above to irrigate large planters in the space below. These planters support the growth of diverse, flowering native plant species such as Milkweed, Agastache and Yarrow, while passive water filtration and retention helps to reduce the risk of local flooding.
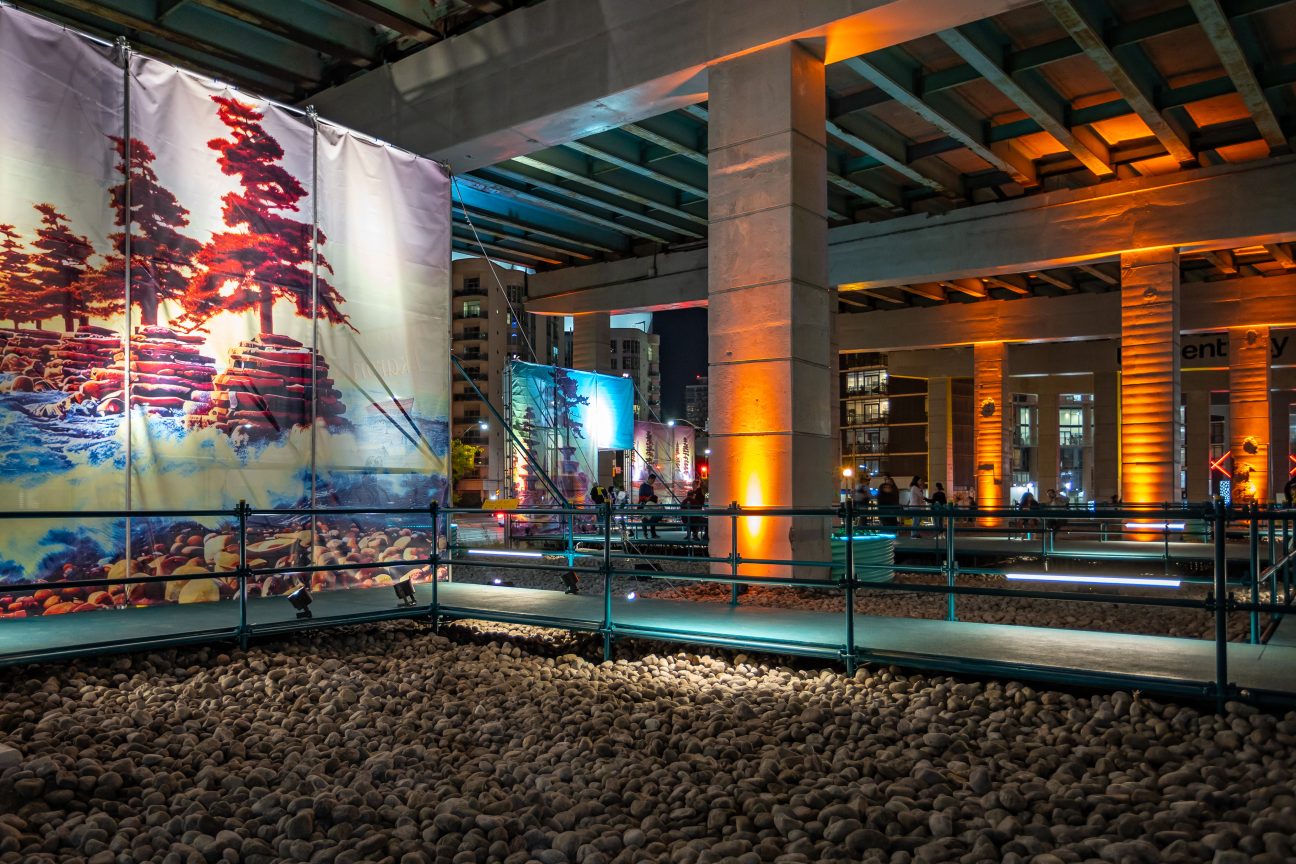
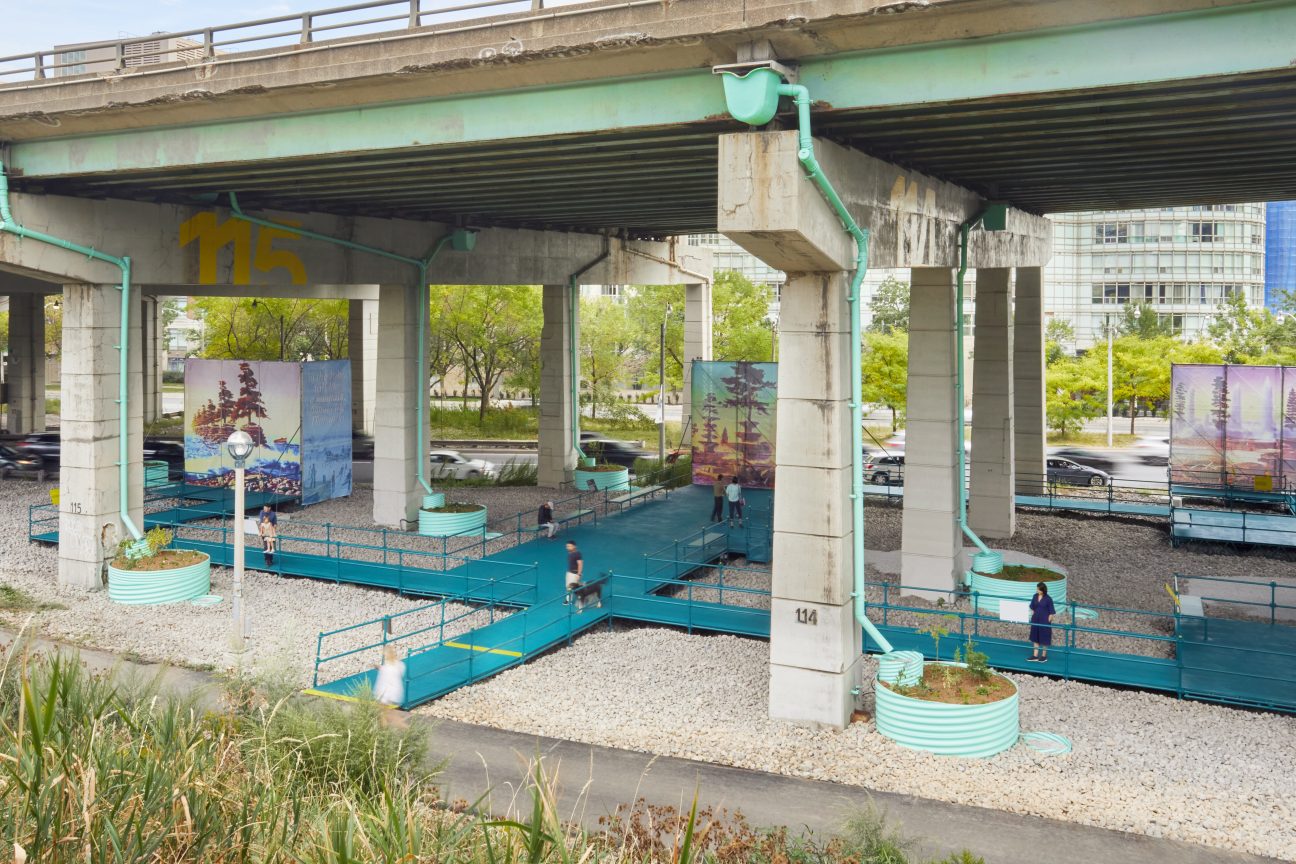
“It is an excellent example of a cyclist and pedestrian space from a “leftover” part of a city and responds perfectly to the idea that good urban design projects must tackle abandoned spaces.” –Jury comment
The Ring – Montreal, QC
CCxA Architectes paysagistes Inc.
The Ring is a formal counterpoint to Place Ville Marie’s orthogonal purity. Scaled on the proportional constraints of the existing buildings, the circular form frames a view that encompasses 200 years of history, leading through the financial district and the McGill University campus, up to the Royal Victoria Hospital and the illuminated cross on Mont Royal.
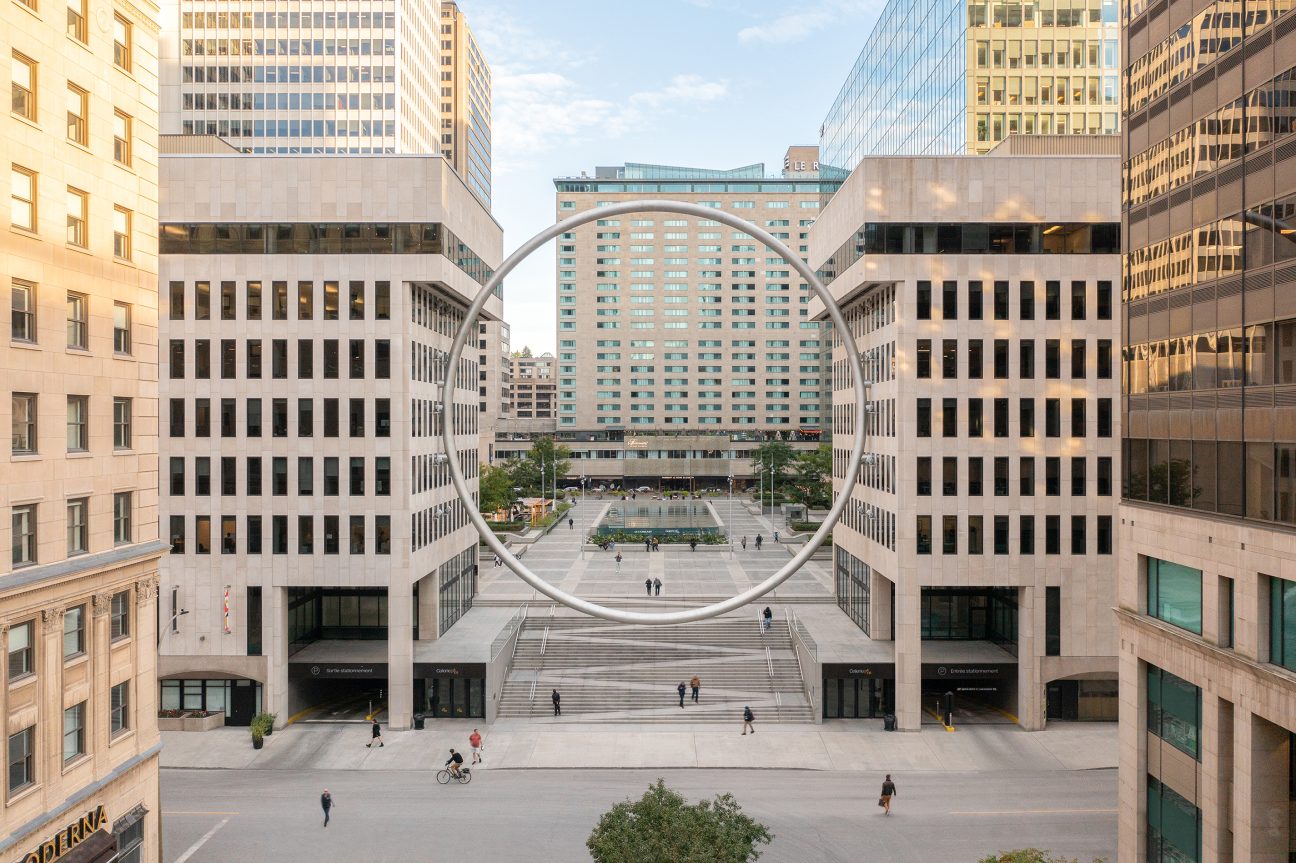
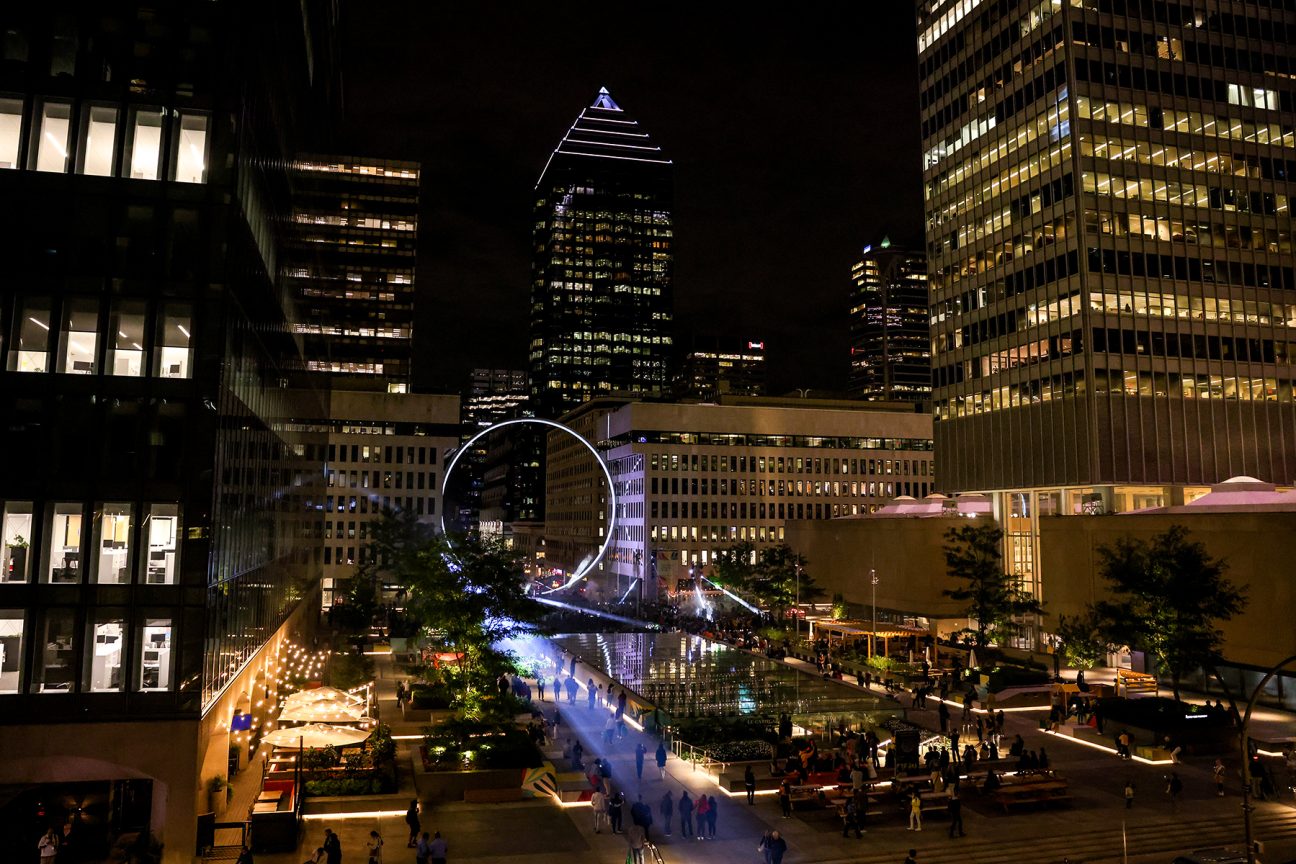
“The Ring is an iconic work of urban art that strikes a balance between audacity, elegance, efficiency, and control while magnifying the experience of the city.” –Jury comment
About the RAIC
The Royal Architectural Institute of Canada (RAIC) is a not-for-profit, national organization dedicated to representing architects and architecture since 1907. The RAIC is the only national voice for excellence in the built environment in Canada focused on providing Canada’s architectural community with the tools, resources, and education to elevate their practice. The RAIC is committed to showcasing how design enhances quality of life, while advocating for important issues of society through responsible architecture. The RAIC’s purpose is to create a better world for all by empowering Canada’s architectural community. Through our work, the organization envisions a strong architectural community that is valued and empowered to create change. The RAIC’s national office is based in Ottawa with a growing federated chapter model. Current chapters and networks are based in British Columbia, Alberta, and Nova Scotia.
About the Canadian Society of Landscape Architects
The Canadian Society of Landscape Architects (CSLA) is a non-profit, national members-based professional organization. It is dedicated to advancing the art, the science and the practice of landscape architecture and celebrates 90 years of support to and advancement of the profession in 2024. https://www.csla-aapc.ca/csla-aapc
