Recognition
Canadian Awards for Planning Excellence 2025 Finalists
The year 2025 stands as a pivotal moment in history. Not only is it the quarter mark of the 21st century, but it also represents the halfway point in the United Nations Decade of Action, five years since the COVID-19 pandemic, and ten years since the release of the Truth and Reconciliation’s 94 Calls to Action.
In this momentous year, the Canadian Institute of Planners (CIP) is proud to bring back the Canadian Awards for Planning Excellence to celebrate planning achievements that are shaping the future of our communities from coast-to-coast-to-coast. These awards recognize innovative projects that demonstrate implementation potential and make a positive impact on the profession.
We are thrilled to announce the finalists for the 2025 edition of the Canadian Awards for Planning Excellence:
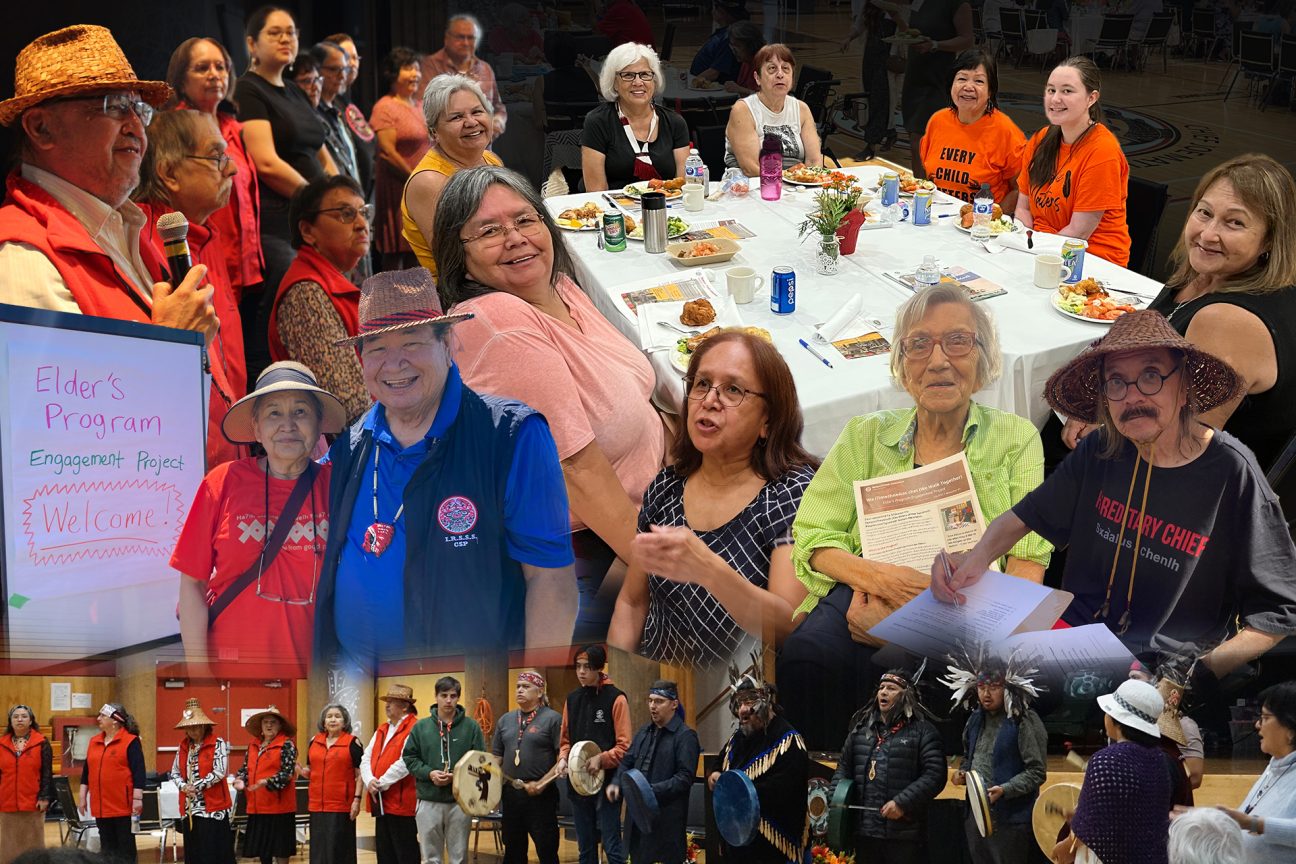

The Chet wa í7sun “We Pull Together:” Sḵwx̱wú7mesh Úxwumixw Elder’s Program Plan was developed to address the exclusion, isolation, and inequity faced by Elders, including those in care homes and living away from home. This Elder-led initiative reflects a culturally grounded, participatory process designed to prioritize healing, cultural authenticity, and community involvement. Over two years, more than 400 Elders aged 55+ contributed to shaping the plan, guided by the Xwí7ski (“Let’s Go!”) group in collaboration with Beringia Community Planning. The plan emphasizes decolonization, trauma-informed approaches, and strengthening Elder inclusion and decision-making, with implementation supported by Council approvals, budgets, and community collaboration.
Team members:
- Sxwch’alten Kevin Rivers, Xwí7ski Junior Elder Representative
- Sulseelsamat Gladys “Flo” Williams, Xwí7ski Elder Representative
- Sisolia Donna Billy, Xwí7ski Elder Representative
- Lats-mat Mary Jane Natrall, Xwí7ski Elder Representative
- Wendy Lockhart Lundberg, Xwí7ski Elder Representative
- Thlee Kul Wut Monica Jacobs
- Kw’x’aliyat Josie Harry
- Glenda Gibbon
- Kate Kittredge
- Jeff Cook RPP, MCIP
- Paula Hay


The City of Edmonton’s Zoning Bylaw Renewal Initiative modernizes zoning regulations to support housing diversity, affordability, and equity. This initiative simplifies zoning by reducing zones from 46 to 24, streamlining approvals and permitting up to eight dwellings on a standard lot. Innovative features include a “Small Scale Flex Residential Zone” with approval timelines as short as one day and the use of a Gender-Based Analysis Plus Toolkit to promote inclusive, equitable planning. City-wide rezoning, an improved online interface, and educational resources ensure a smooth transition. Early results show increased multi-dwelling housing approvals, meeting evolving community needs.
Team Members:
- Livia Balone RPP, MCIP
- Trevor Illingworth RPP, MCIP
- Christian Lee RPP, MCIP
- April Gallays RPP, MCIP
- Darbi Kinnee
- Jason Syvixay RPP, MCIP
- Calvin Chan RPP, MCIP
- Michelle Neilson RPP, MCIP
- Katherine Pihooja
- Samantha Buccino
- Robert Rutherford RPP, MCIP
- Arthur Poon
- Marco Beraldo
- Daniel Morin RPP, MCIP
- Alisa Oum
- Felipe Canavera RPP, MCIP
- Michelle Yip
- Stephen Cooke
- Jennifer Becker
- Monika Tulipan
- Beth Frigo
- Jennifer Renner
- Kalina Broda
- Michael Doyle RPP, MCIP
- Thomas Lippiatt, RPP, MCIP
- Jessy Inkpen
- Brandon Dyck
- Caroline Barlow
- Azure La
- Christine Lee RPP, MCIP
- Christine Lachance
- Amanda Sheehy
- Corina Ganton
- Gabrielle Donoff
- Georgina Campos
- Trevor Devlin
- Kenji Johnson
- Gabriella Dunn
- Claire Wasel
- Michael Withers
- Dustin Tanton
- Green Space Alliance
- Populus Community Planning Inc.
- Opticos Design Inc.
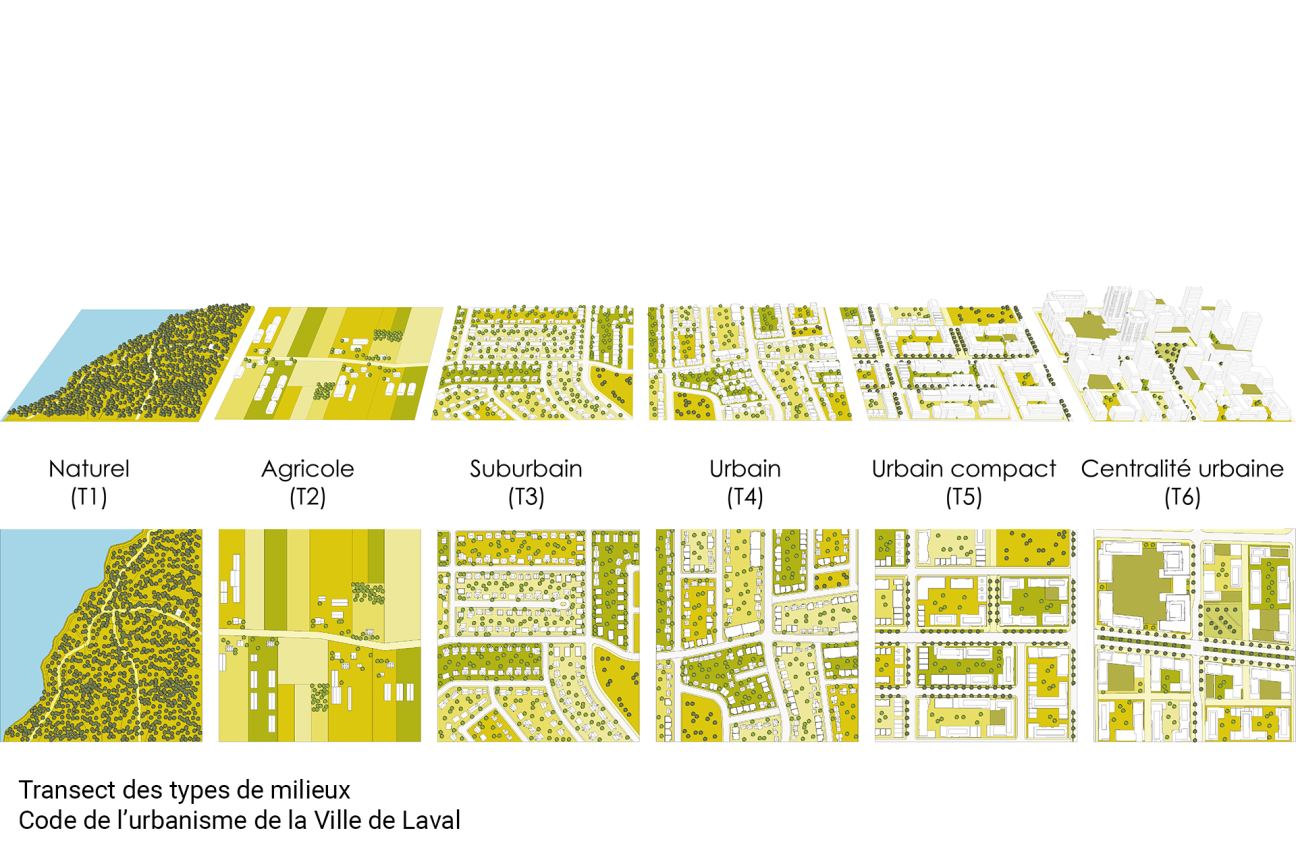

Laval’s Urban Planning Code (UPC) marks a major transformation in the city’s land-use planning for the next 20 years. Based on a form-based code approach, the Urban Planning Code puts forward regulatory measures that promote sustainable development and take concrete action on active mobility, the reduction of greenhouse gas emissions, densification, the creation of user-friendly and safe environments, and the protection of natural environments, among other things. The UPC is the result of a three-year participatory process involving citizens, experts and development stakeholders.
Team Members:
- Louis-Michel Fournier-Renaud urbaniste
- Jean-François Viens urbaniste
- Louis Mazerolle urbaniste, MCIP
- Marc-André Bourgault urbaniste, MCIP
- Joëlle Ouellette urbaniste, MCIP
- Nathalie Martin urbaniste
- Jean Chartier urbaniste
- Thierry Basque-Gravel urbaniste, MCIP
- Mathieu Roy urbaniste
- Marina Khoury
- Bruno Racine urbaniste
- Samuel Rousseau urbaniste
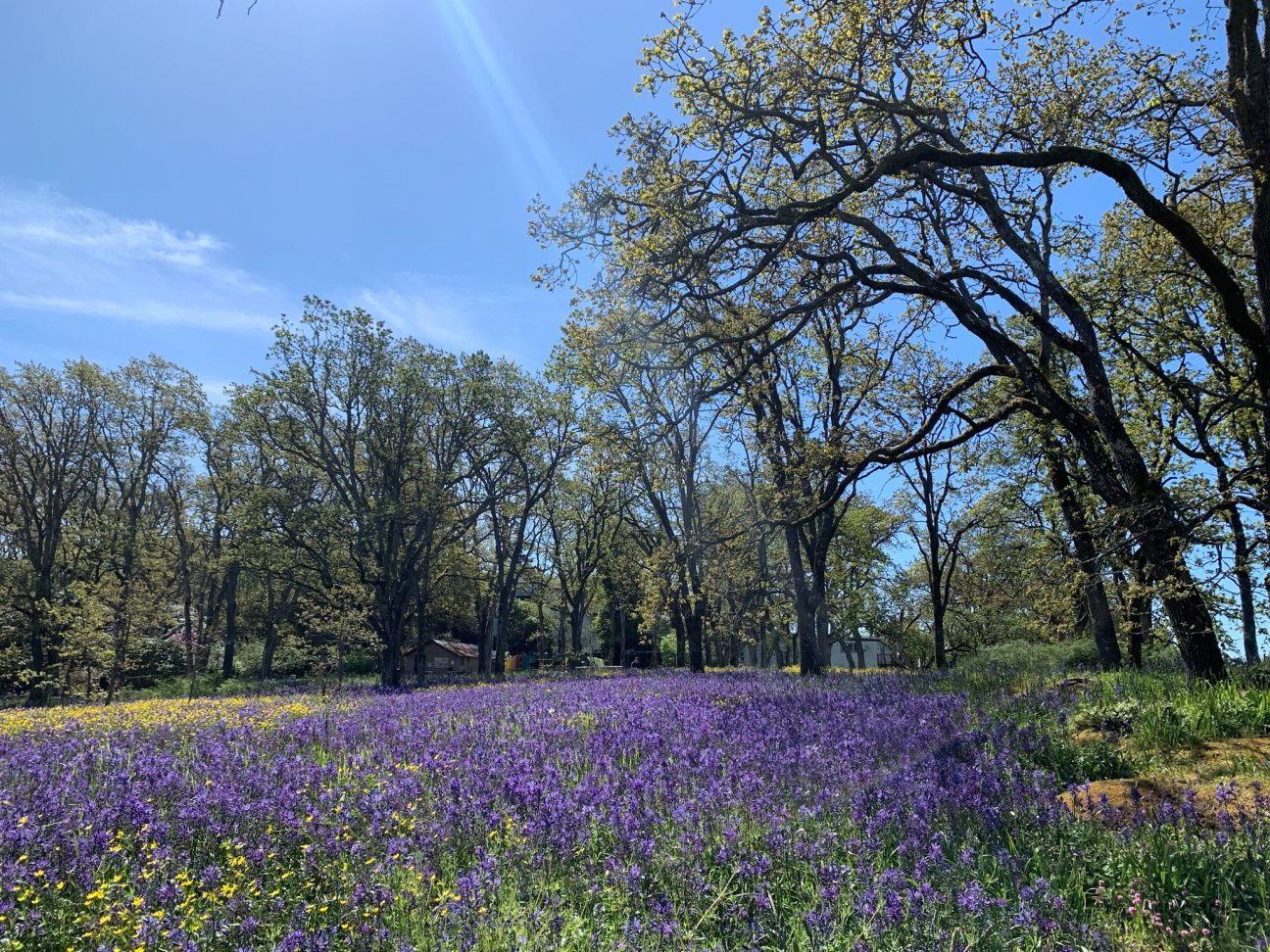

The District of Saanich recently developed two innovative strategies to strengthen the District’s climate resilience and protect its natural assets: the Biodiversity Conservation Strategy (BCS) and the Urban Forest Strategy (UFS). The BCS prioritizes protecting and restoring natural habitat, connecting ecological corridors, and enhancing ecosystem services. The UFS focuses on strengthening urban forestry practices, maintaining the District’s tree canopy and improving tree equity. These two strategies used advanced LiDAR and GIS technologies to develop accurate mapping and targets, and incorporated Indigenous knowledge through collaboration with the W̱SÁNEĆ Leadership Council. These strategies promote sustainable land use planning and community stewardship, and align with global biodiversity goals.
Team Members:
- Alison Kwan
- Matthew Shields
- Cassandra Cummings RPP, MCIP
- Amelia Needoba
- Mike Coulthard
- Aubrey Butcher
- Nguyet-Anh Nguyen
- Eva Riccius
- Nathalie Dechaine
- Alix Link
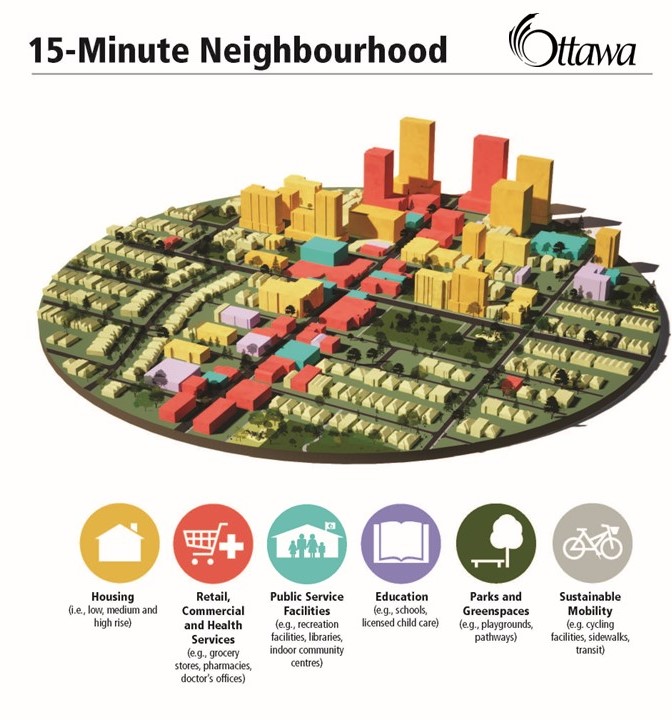

Ottawa’s Official Plan sets a visionary path for healthy, inclusive, and resilient communities by supporting well-being, and embedding the concept of 15-minute neighbourhoods into municipal policy—one of the first in Canada. This approach enables people to meet daily needs within a 15-minute walk by bringing services closer to home. It promotes active transportation, greenspaces, affordable housing, and climate resiliency. The plan integrates health, equity, and sustainability into growth, mobility, urban design, and economic development. Developed through extensive collaboration, community engagement, and informed by science, the plan positions Ottawa as a leader in integrating planning and public health.
Team Members:
- Royce Fu RPP, MCIP
- Jocelyn Cadieux RPP, MCIP
- Inge Roosendaal RPP, MCIP
- Peter Giles RPP, MCIP
- Natalie Pulcine RPP, MCIP
- John Lunney RPP, MCIP
- Nick Stow
- Lise Guevremont RPP, MCIP
- Birgit Isernhagen
- Mike Schmidt
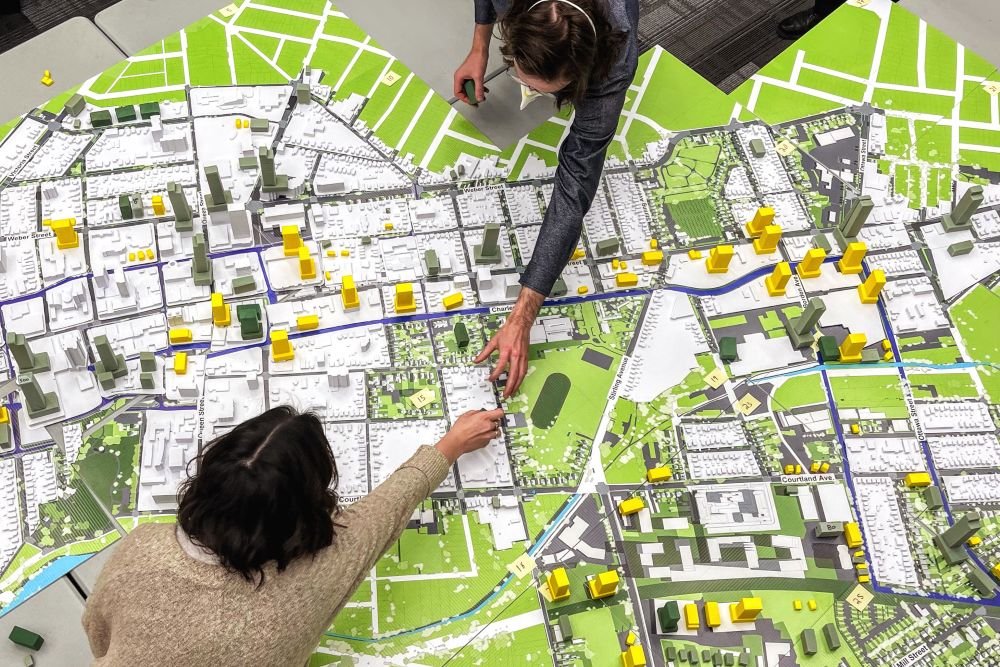

Growing Together is an equity-driven framework to transform Kitchener’s Major Transit Station Areas into vibrant, inclusive, and sustainable communities. It enables over 100,000 new homes, including 20,000 “missing middle” units and 4,500 affordable homes through inclusionary zoning. The plan eliminates parking minimums and density caps, introduces flexible zoning, and supports diverse housing types like multiplexes and purpose-built rentals. Innovative tools, including 3D-printed models, ensured community feedback shaped policy. By fostering mixed-use developments, aging-in-place options, and multigenerational housing, Growing Together advances Kitchener’s housing goals while setting a national standard for equitable, sustainable growth.
Team Members:
- Adam Clark
- Rosa Bustamante RPP, MCIP
- Natalie Goss RPP, MCIP
- John Zunic RPP, MCIP
- Richard Kelly-Ruetz RPP, MCIP
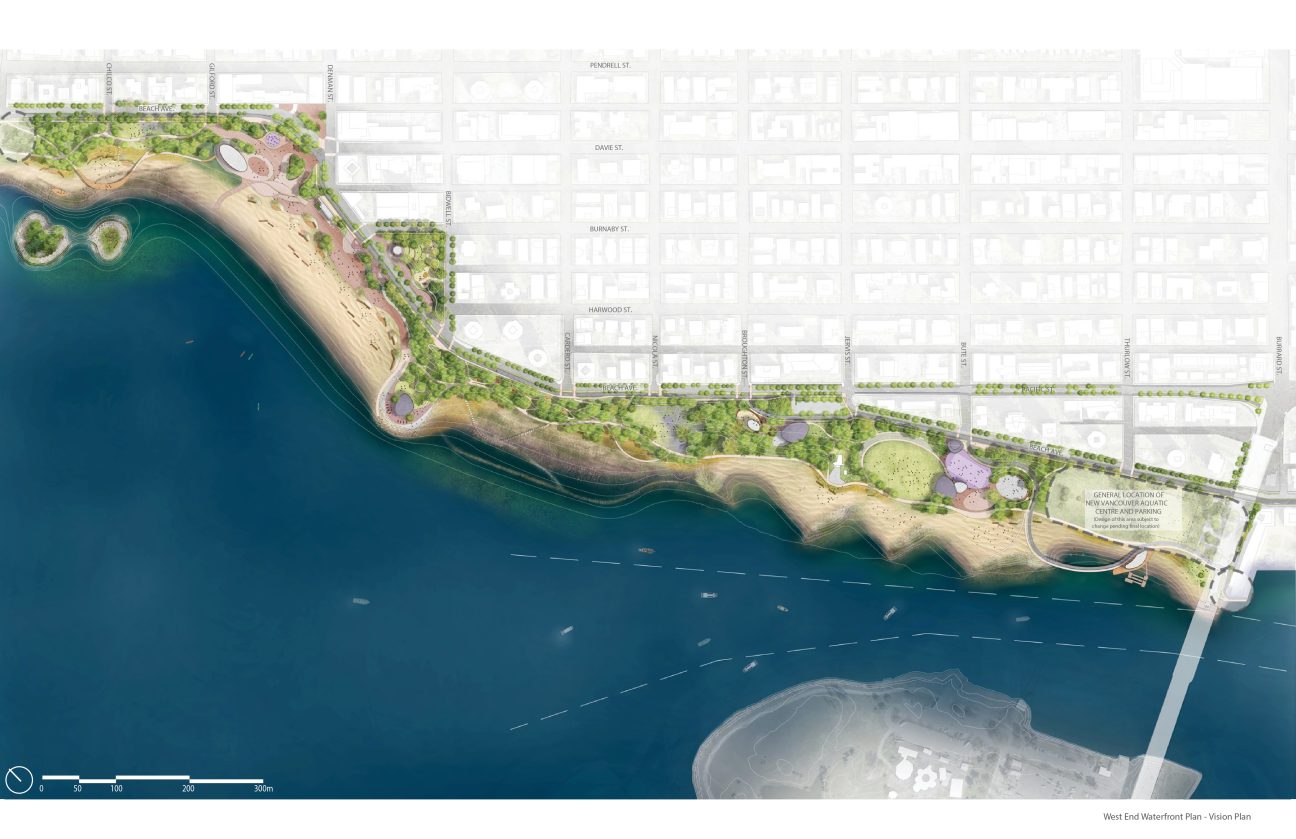

The Imagine West End Waterfront Vision Plan is a transformative 30-year strategy to address sea level rise, climate impacts, and population growth along Vancouver’s iconic West End Waterfront. Spanning Stanley Park to Burrard Bridge, the plan reimagines the waterfront with nature-based, climate-adaptive solutions like habitat islands, salt marshes, and terraced beaches. Centred on Truth and Reconciliation, it integrates Coast Salish Traditional Ecological Knowledge from the Musqueam, Squamish, and Tsleil-Waututh Nations. The plan emphasizes environmental restoration, cultural inclusivity, and equitable access, guiding the creation of resilient, interconnected urban parks that balance ecology, heritage, and recreation.
Team Members:
- Jordan McAuley
- Catarina Gomes RPP, MCIP
- Doug Shearer
- Tiina Mack
- Paul Storer
- Lindsay De Leeuw
- Kelty McKinnon
- Michelle Delk
- Nastaran Moradinejad
- Kate Larsen
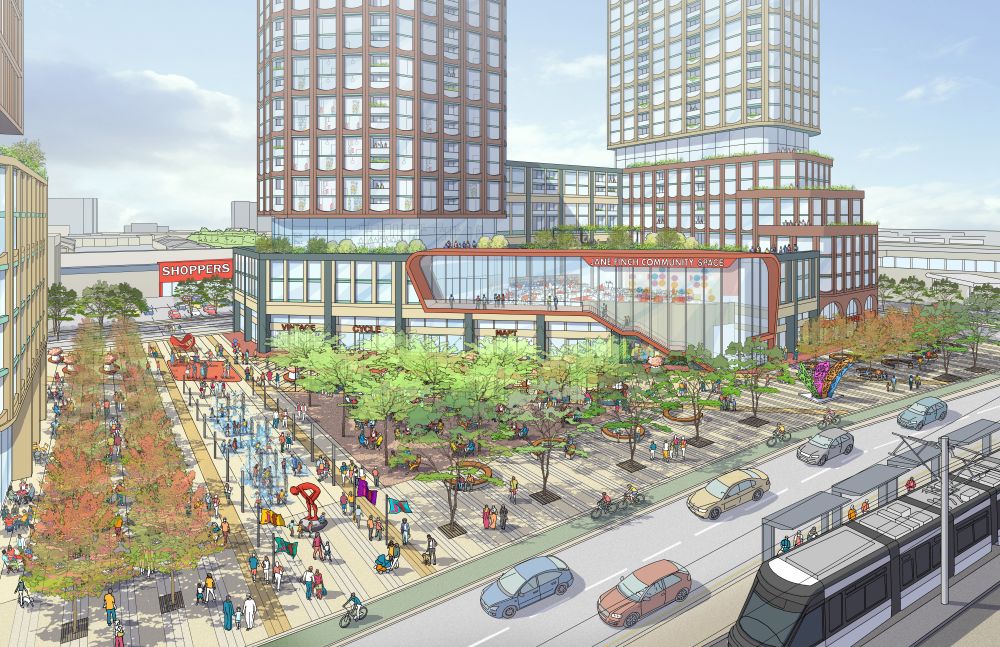

The jfm+ project is a progressive, private planning initiative for Jane Finch Mall, located in one of Canada’s most multicultural neighbourhoods. Led by Urban Strategies Inc. alongside a local engagement team, the two-and-a-half-year process established a long-term planning framework for the Mall Site that would benefit both existing and new community members by increasing density along the new Finch West LRT. Engagement with over 2,000 residents and 35 organizations shaped the plan prior to submission, ensuring historically excluded voices were heard and community benefits were prioritized and delivered early. This equity-centered approach sets a new standard for inclusive urban planning.
Team Members:
- Emily Reisman RPP, MCIP
- Craig Lametti RPP, MCIP
- Yasmin Afshar
- Maxine Cudlip
- Keisha St. Louis-McBurnie
- Shannon Holness
- Troy Budhu
- Stephanie A Lucas
- Carmen Smith
- Sean Meagher
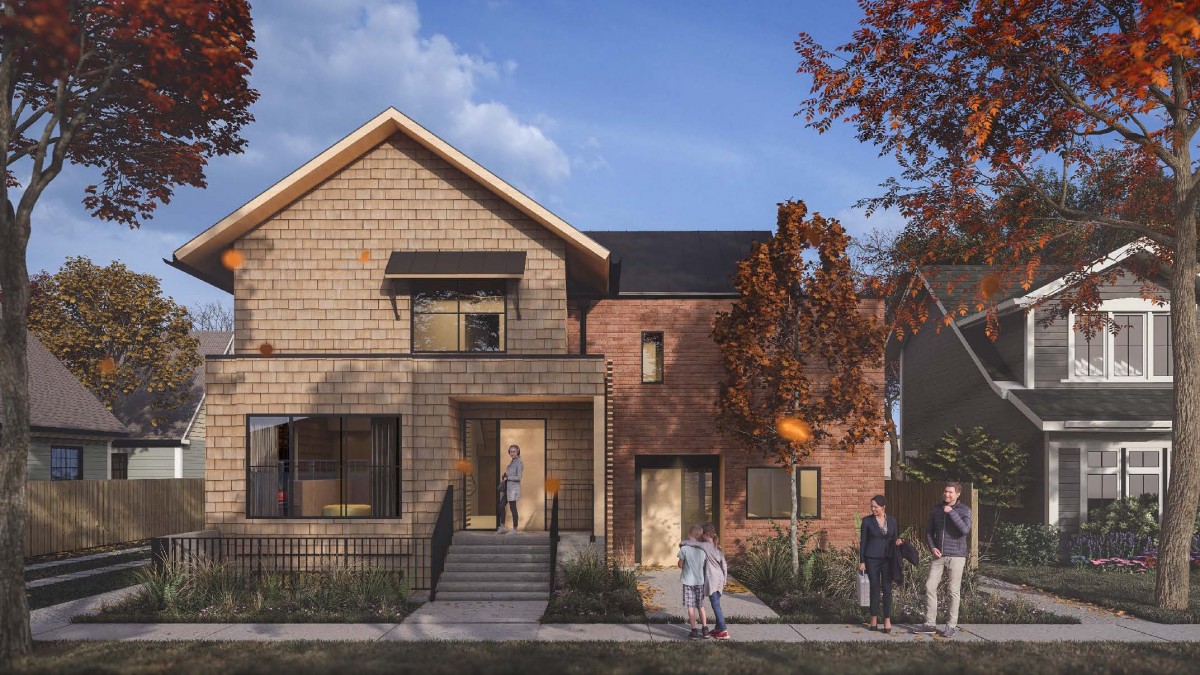

The Kelowna Infill Fast-Track program is a forward-thinking initiative designed to streamline the approval process for infill housing developments, reducing costs and risks for developers and entrepreneurial homeowners. By creating pre-approved conventional and modular-ready building permit plans for 4 to 6-unit infill projects, the program shortens approval timelines from up to 4 months to just 10 business days. The program promotes diverse infill housing solutions featuring a number of unique features such as: live-work spaces, accessible units and shared amenity areas. This program sets the stage for The City to expand this pre-approved library to allow for numerous designs that suit different lot conditions housing types. This scalable development framework is being implemented in other cities such as Calgary and Edmonton, setting a new benchmark for planning processes and contributing to sustainable and equitable urban infill development nationwide.
Team Members:
- Darlene Jehn RPP, MCIP
- Alkarim Devani
- James Moore RPP, MCIP
- Graham Allison RPP, MCIP
- Mark Tanner RPP, MCIP
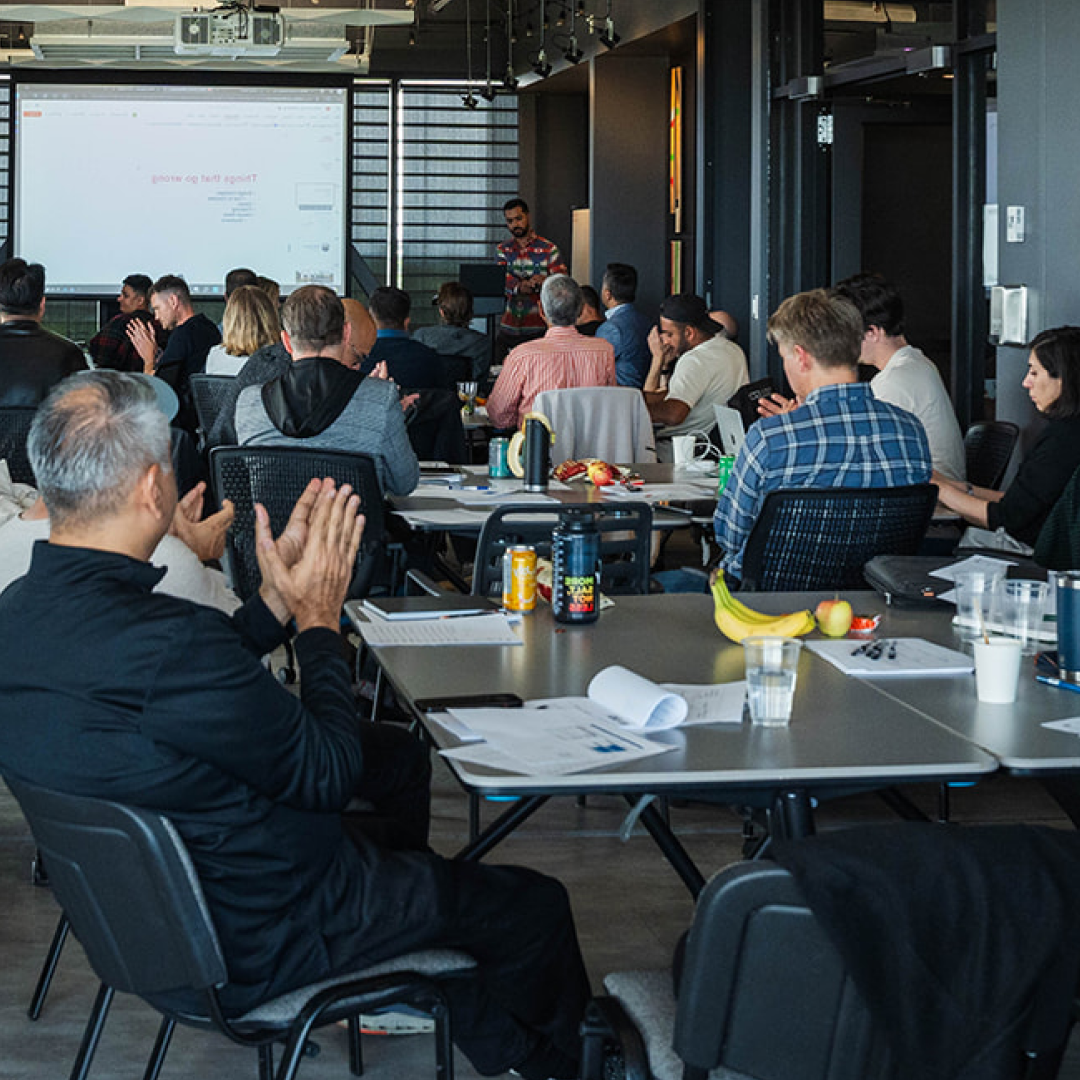

mddl School is an educational program designed to empower citizens, developers, builders, non-profit providers, and municipalities to take an active role in addressing Canada’s affordable housing crisis. This one-day course provides step-by-step instruction on the redevelopment process and simplifies the complexities of middle housing development, providing participants with the tools and knowledge to transform aging single-family properties into multi-generational and diverse housing units. Led by industry experts the program covers essential topics such as site due diligence, planning approvals, financing, and construction, complemented by practical resources like a take-home playbook and real case studies.
With over 383 graduates, mddl School has equipped participants with the skills to initiate middle housing projects on a combined total of 286 lots owned by mddl School participants, projected to create over 1,900 new housing units over the next five years. Upcoming mddl School sessions are scheduled in Edmonton and Toronto, with an online delivery in the works.
Team Members:
- Darlene Jehn RPP, MCIP
- Alkarim Devani
- Jasneet Pritam
- Claire Askey
- Thanakrit Gonggraikij
- John Lewis RPP, MCIP
- Maraki Kebede PhD
- Turney McKee
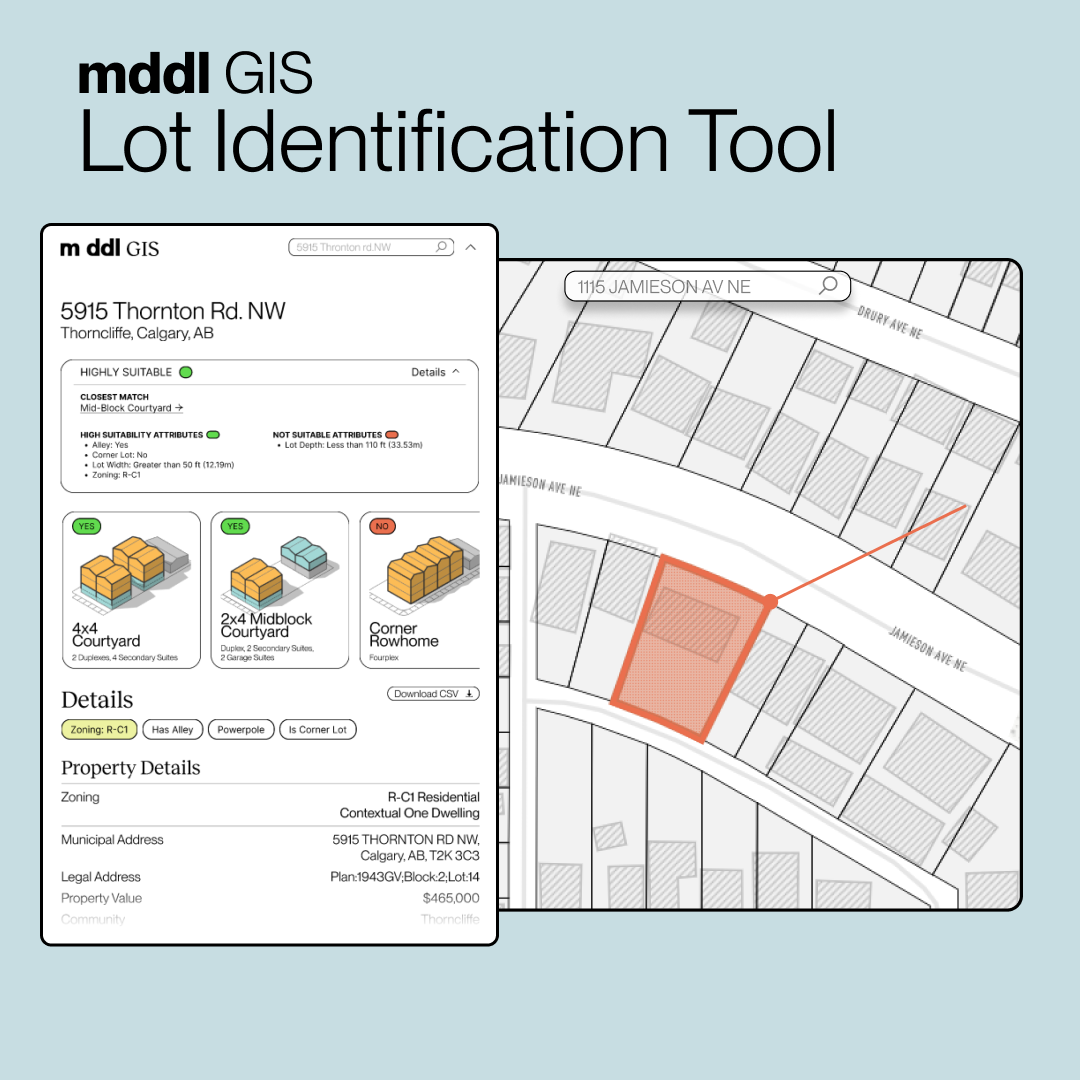

The Middle Housing Lot Identification Tool is a GIS-based platform designed to simplify infill housing development and help address Canada’s housing crisis. The tool allows citizens, developers, and housing providers to easily identify eligible single-family lots for redevelopment and select from a library of middle housing building permit plans, currently including 6 to 8 units. By connecting site eligibility verification with design selections, the tool reduces development timelines from months to weeks. Scalable across Canadian regions, this tool lowers barriers to middle housing development, enabling community-led redevelopment of underutilized lots.
Team Members:
- Darlene Jehn RPP, MCIP
- Alkarim Devani
- Cameron Raynor
- Jessica Weber
- Thanakrit Gonggraikij
- Michael Farrar
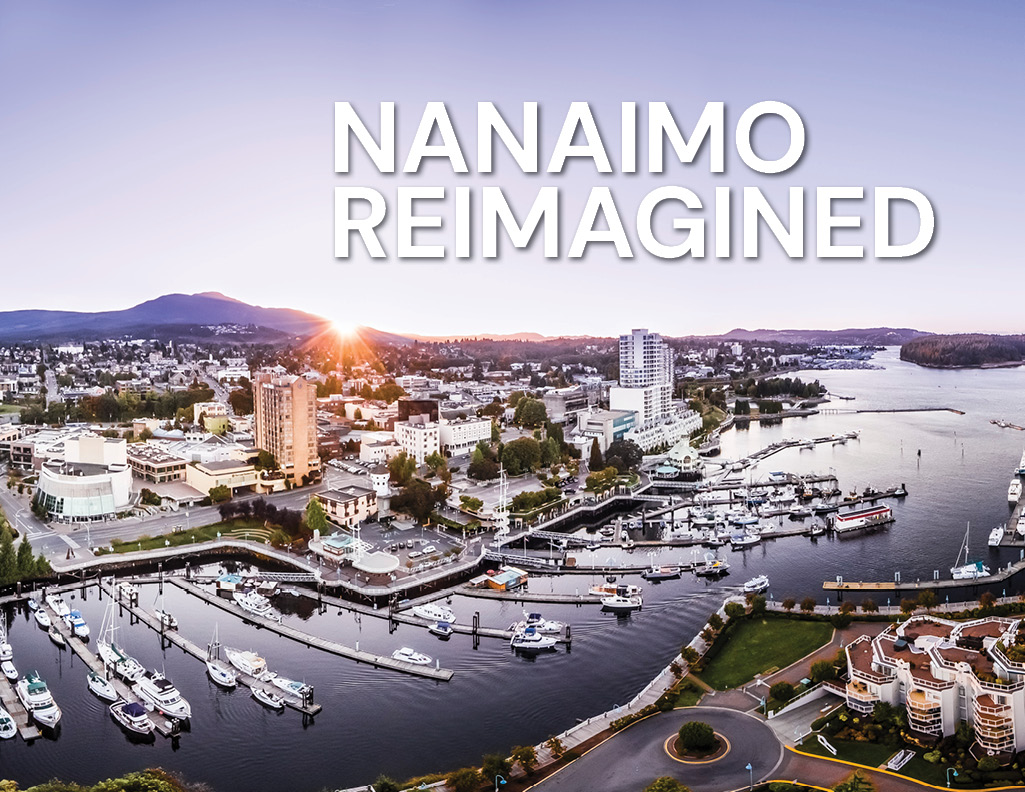

Nanaimo ReImagined is an imaginative city planning initiative. that integrates Doughnut Economics principles into a comprehensive framework for policy, action, and monitoring. The project is structured around three key documents: the City Plan, outlining a 25-year vision for a Green, Connected, Healthy, Empowered, and Prosperous Nanaimo; the Integrated Action Plan, which organizes over 1,000 actions, prioritizing 200 for immediate implementation; and the Monitoring Strategy, which uses triple-bottom-line methods to track progress toward sustainability goals. Developed with extensive public input, including collaboration with First Nations, this holistic approach fosters collaboration, adaptability, and accountability, setting a new standard for sustainable, inclusive urban development in Canada.
Team Members:
- Ting Pan
- Lisa Brinkman RPP, MCIP
- Jeremy Holm RPP, MCIP
- Dale Lindsay RPP, MCIP
- Lisa Bhopalsingh RPP, MCIP
- Kasia Biegun
- Jana Zelenski
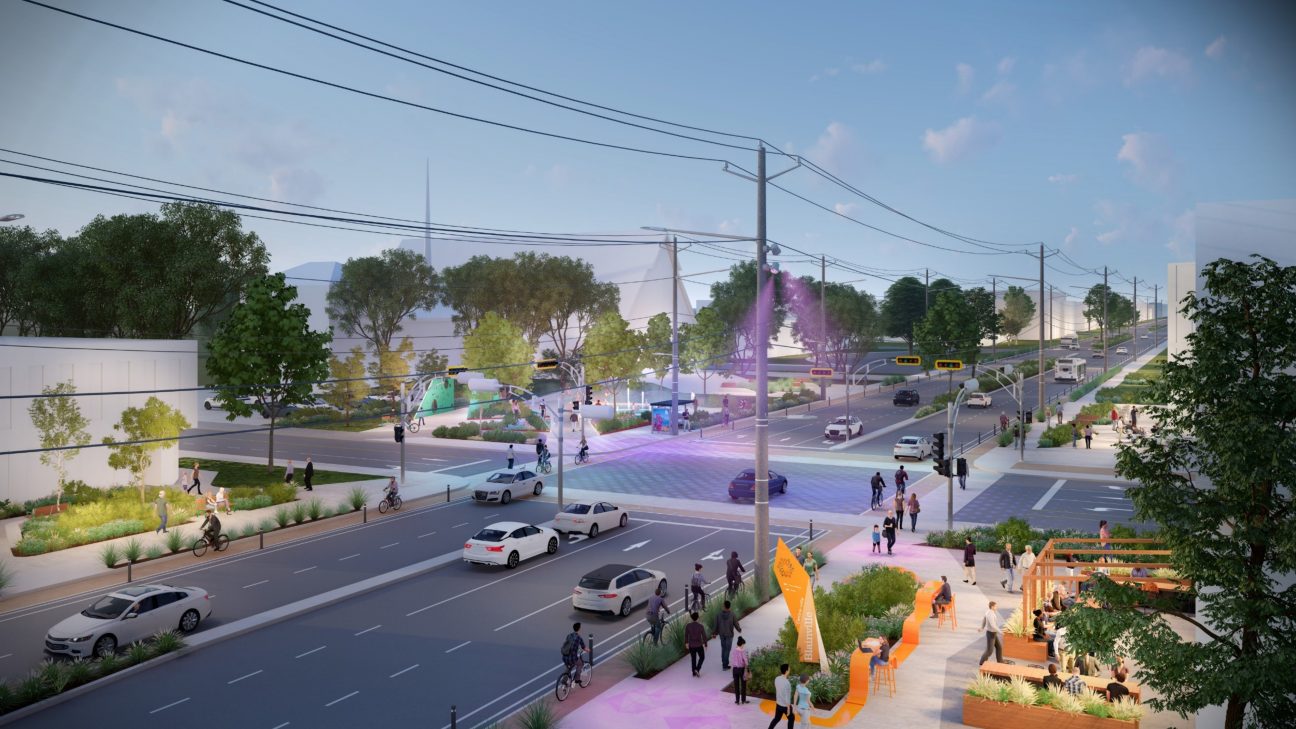

The Particular urban development plan for Curé-Labelle Boulevard in Blainville aims to provide a vision for the next 20 years by transforming an ageing, underused, car-oriented commercial boulevard into a dynamic, green and welcoming urban environment. Spanning 7.8 km, the project focuses on creating a pedestrian-friendly environment with wide sidewalks and a protected bicycle path. It will feature a structuring town centre, remarkable public spaces, exemplary architecture and will become a structuring corridor focused on sustainable mobility, all the while incorporating the best eco-responsible urban planning practices.
Team Members:
- Véronic Villeneuve urbaniste
- Annie Lévesque urbaniste
- Jean-Bernard Adam urbaniste
- Alexandre Lavallée
- Brigitte Cantin
- Sacha Fournier
- Patrick Lépine
Équipe de projet l’Atelier urbain:
- Stéphanie Rocher urbaniste, MCIP
- Louis-Michel Fournier-Renaud urbaniste, MCIP
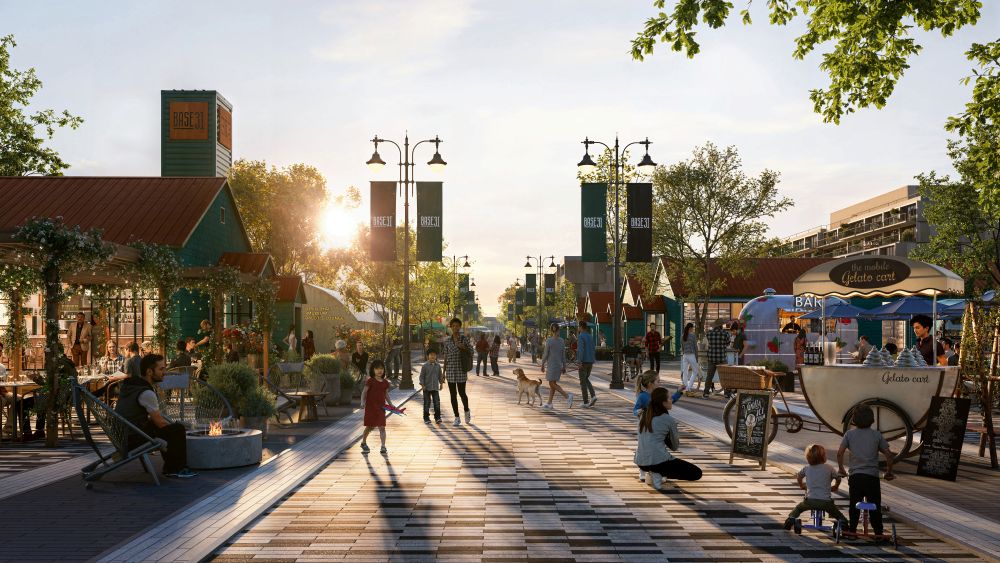

Base31 is a visionary redevelopment in Prince Edward County that addresses rural housing challenges through sustainable and inclusive design. Located on a historic WWII airbase, the project creates walkable, mixed-use villages linked by green spaces, reducing car dependency while meeting housing needs. It embraces biophilic design and adaptive reuse of historical buildings, integrating affordable housing with local health, education, and employment opportunities. Central to Base31 is the promotion of arts and culture as a catalyst for community cohesion. Through strong community engagement and Indigenous consultations, the goal is to build a vibrant community with interconnected amenities and sustainable infrastructure.
Team Members:
- Chistopher Marchese RPP, MCIP
- Kathryn Randle RPP, MCIP
- Anthony Biglieri RPP, MCIP
- Mike Pettigrew
- Mallory Nievas RPP, MCIP
- Joe Berridge RPP, FCIP
- Eric Turcotte RPP, FCIP
- Neil Loewen MCIP, RPP
- Dennis Pieprz
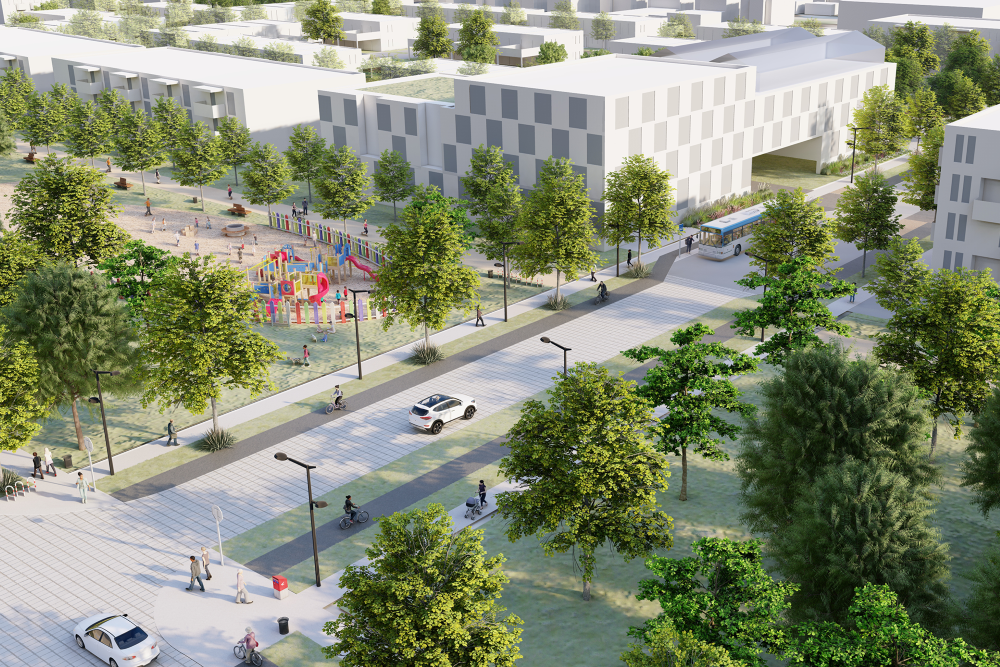

The Le Relais redevelopment plan in Trois-Rivières transforms a former industrial site into a sustainable neighbourhood. After the closure of the last factory in the Bas-du-Cap sector in 2008, leaving behind an 18.5 ha wasteland, the city initiated a public consultation and planning process. The plan integrates innovative design practices and emphasizes public participation, redefining the role of planners as facilitators of major urban projects. With a higher density than the surrounding area, the project aims to build 1,000 units, balancing urban consolidation with accessibility, quality of life, and financial sustainability for infrastructure and amenities.
Team Members:
- Louis-Michel Fournier-Renaud urbaniste
- Louis Mazerolle urbaniste, MCIP
- Marie-Eve Milot
- Joëlle Ouellette urbaniste, MCIP
- Paula Galeano
- Pamela Soto urbaniste
- Steven Hill Paquin
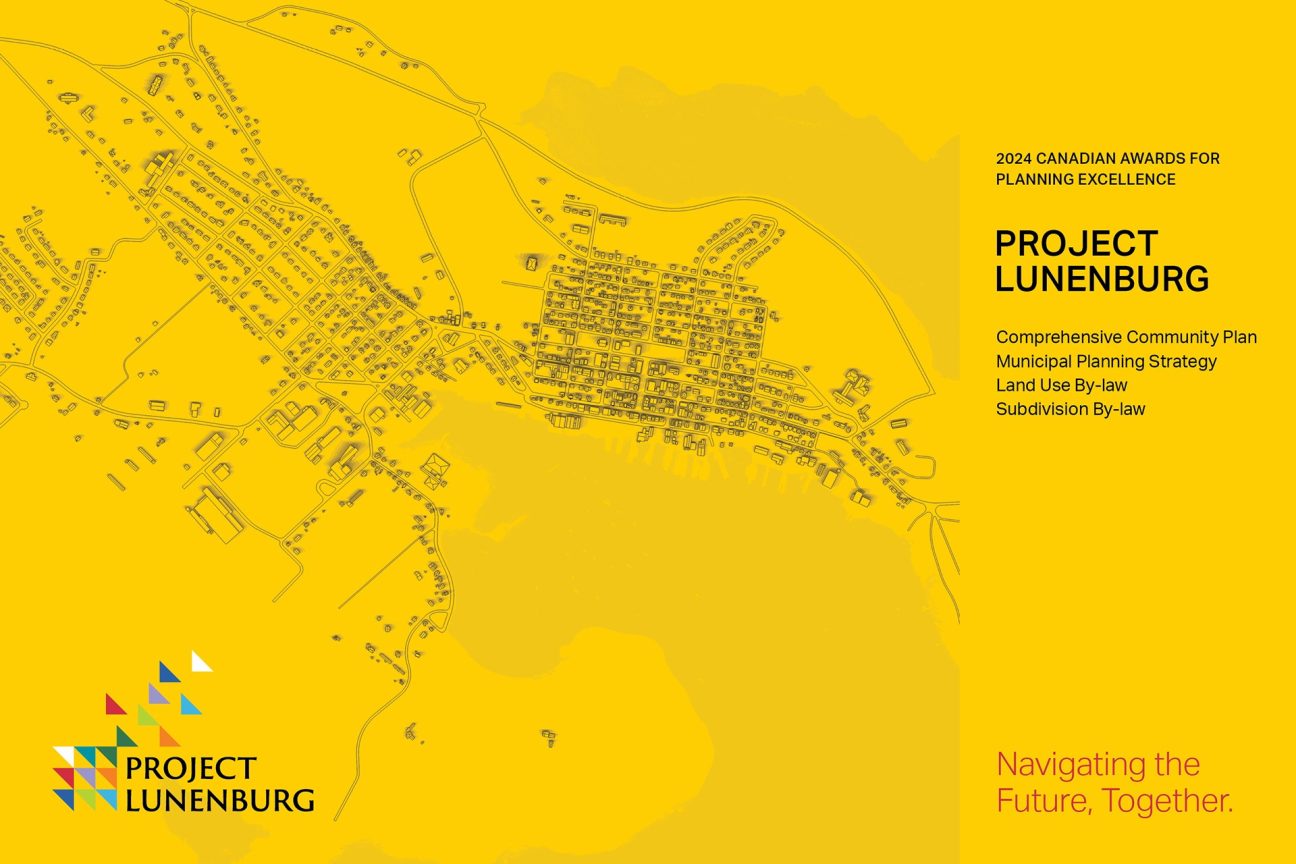

Project Lunenburg is a transformative planning initiative that developed a Comprehensive Community Plan (CCP), Municipal Planning Strategy (MPS), Land Use By-law (LUB), and Subdivision By-law (SUB) to shape the future of Lunenburg, a UNESCO World Heritage town. The project balanced the preservation of Lunenburg’s historical character with modern needs for housing, transportation, and environmental sustainability. Through an 18-month engagement process, over 400 community members contributed to a shared vision for the town’s future. A key innovation was the introduction of a modular zoning system that simplifies planning by applying Lot, Use, and Form Zones to each property, allowing for nuanced and flexible land use. This initiative has set the stage for future projects that align with the community’s values and long-term objectives, ensuring inclusive, sustainable development for the future.
Team Members:
- Steffen Kaeubler LPP, MCIP
- Ian Watson LPP, MCIP
- Bruce Mans LPP, MCIP
- Paul Dec LPP, MCIP
- Erica Brook
- Juniper Littlefield
- Kevin Cooper
- Neil R. Lovitt LPP, MCIP
- Wendy Shearer
- Emanuel Nicolescu LPP, MCIP
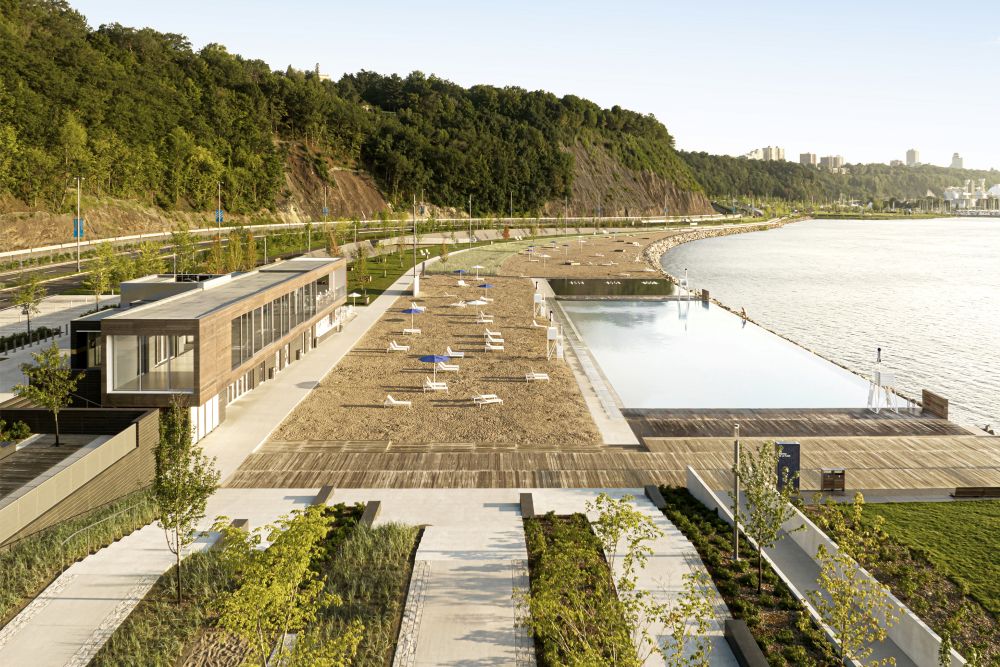

The third phase of the Promenade Samuel-de Champlain, completed 15 years after the initial phase, builds on the established design while adding new amenities to enhance the visitor experience. Transforming a once desolate expanse of highways and rail corridors along the St. Lawrence River, this phase reclaimed approximately 150,000 square meters of land, creating a vibrant 2.5-kilometre stretch for recreational and cultural activities. The project aimed to reconnect the people of Quebec with their riverfront, supporting active mobility and revitalizing the area. The multidisciplinary approach included detailed work on the master plan, architecture, landscape design, urban furniture, and signage, turning the space into a significant cultural landmark for the city.
Team Members:
- Réal Lestage
- Eric Lizotte
- Caroline Beaulieu
- Lucie Bibeau
- Grégory Taillon
- David Gilbert
- Mélissa Simard
- Maria Benech
- Philippe Plante urbaniste
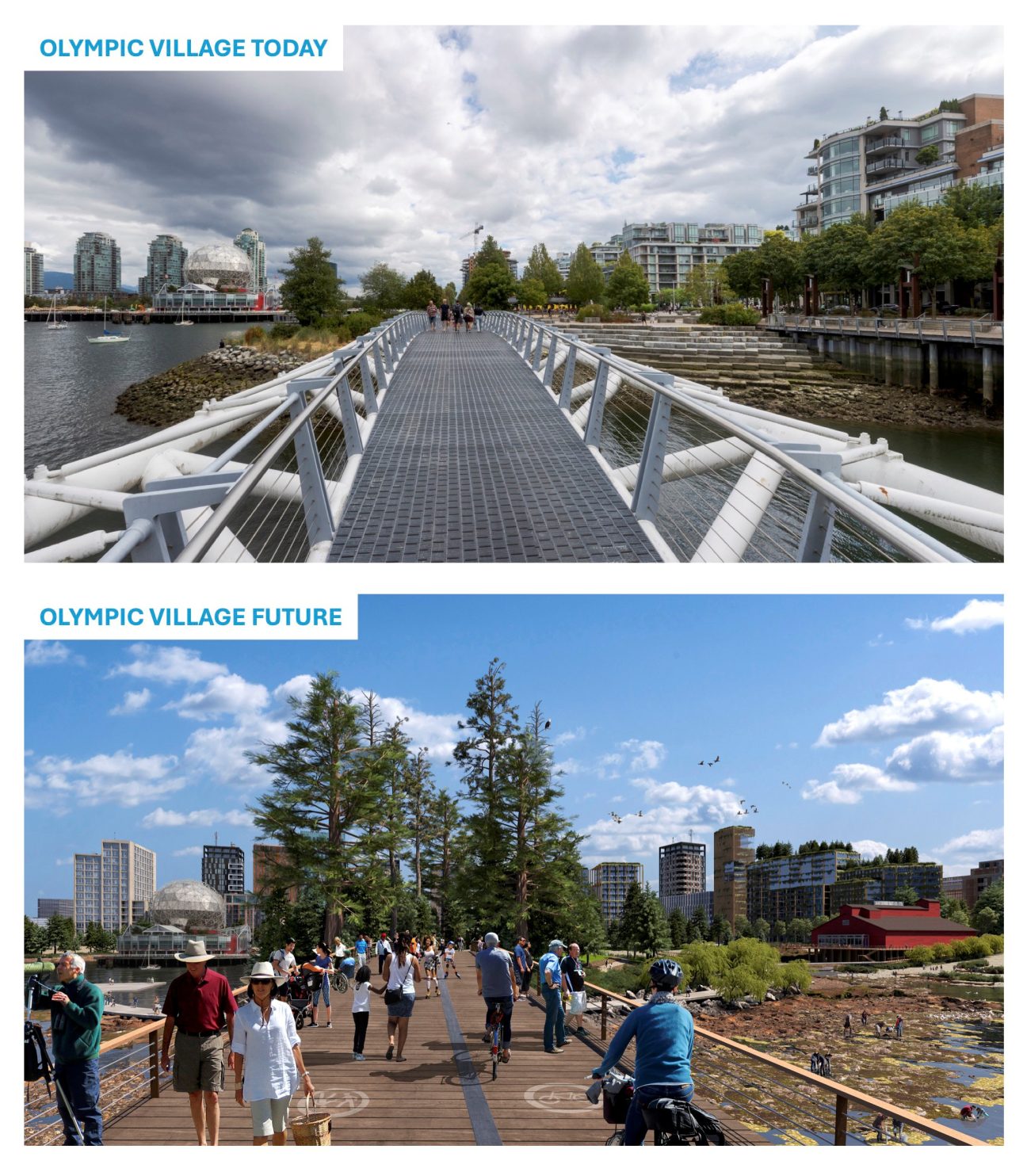

Sea2City was an innovative collaborative planning and design competition to rethink the future of Vancouver’s False Creek to adapt to rising sea levels while accommodating urban development and supporting ecological revitalization. The project fostered a collaborative, decolonized approach to planning, engaging two international multidisciplinary teams, City staff, local experts, and local First Nations (Musqueam, Squamish, Tsleil-Waututh). A bold vision for the beloved waterfront was crafted with extensive community engagement and was supported with a detailed adaptation pathway and planning tools to help realize it. Two Sea2City pilot projects are currently underway that are testing new approaches to more resilient coastal development.
Team Members:
- John Ingram RPP, MCIP
- Angela Danyluck
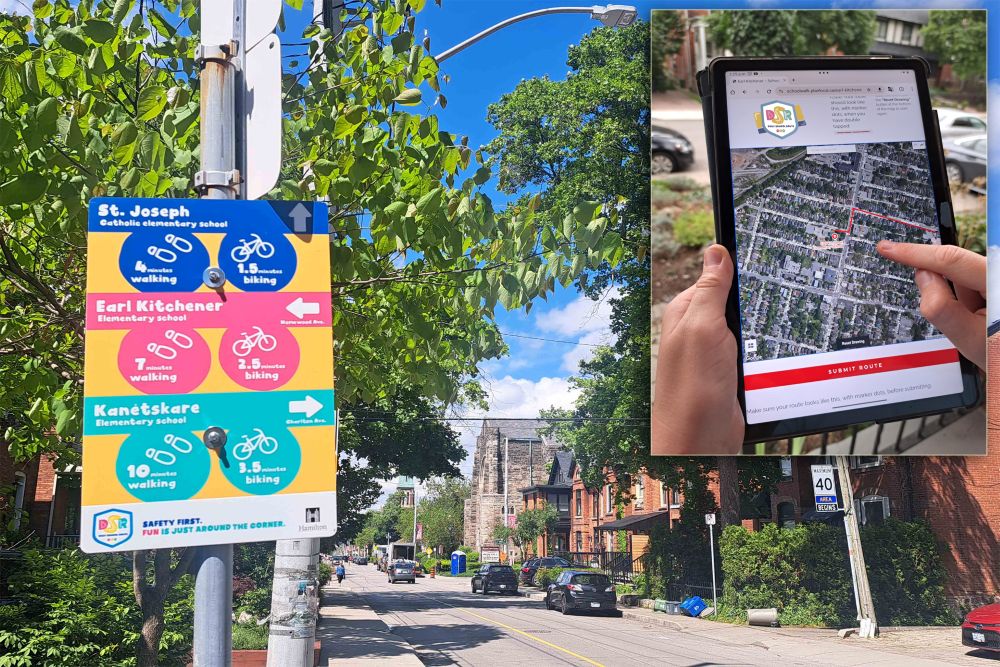

The Student Routes Strategy in Hamilton is a fresh approach aiming to ensure 100% of students walk or wheel to school daily. The project focuses on creating safe, convenient routes to school by building an active transportation system for kids. Using innovative and high-quality public engagement, including a “draw your route” tool, the project collects data on student travel patterns to identify key routes and safety concerns. With 74 recommended improvements across a city ward, including expanded safety zones, road redesigns, and speed limit reductions, this strategy promotes healthier, more sustainable school travel by prioritizing participatory and data-driven community planning.
Team Members:
- Paul Shaker RPP, MCIP
- Dan Chong
- Mark Chamberlain
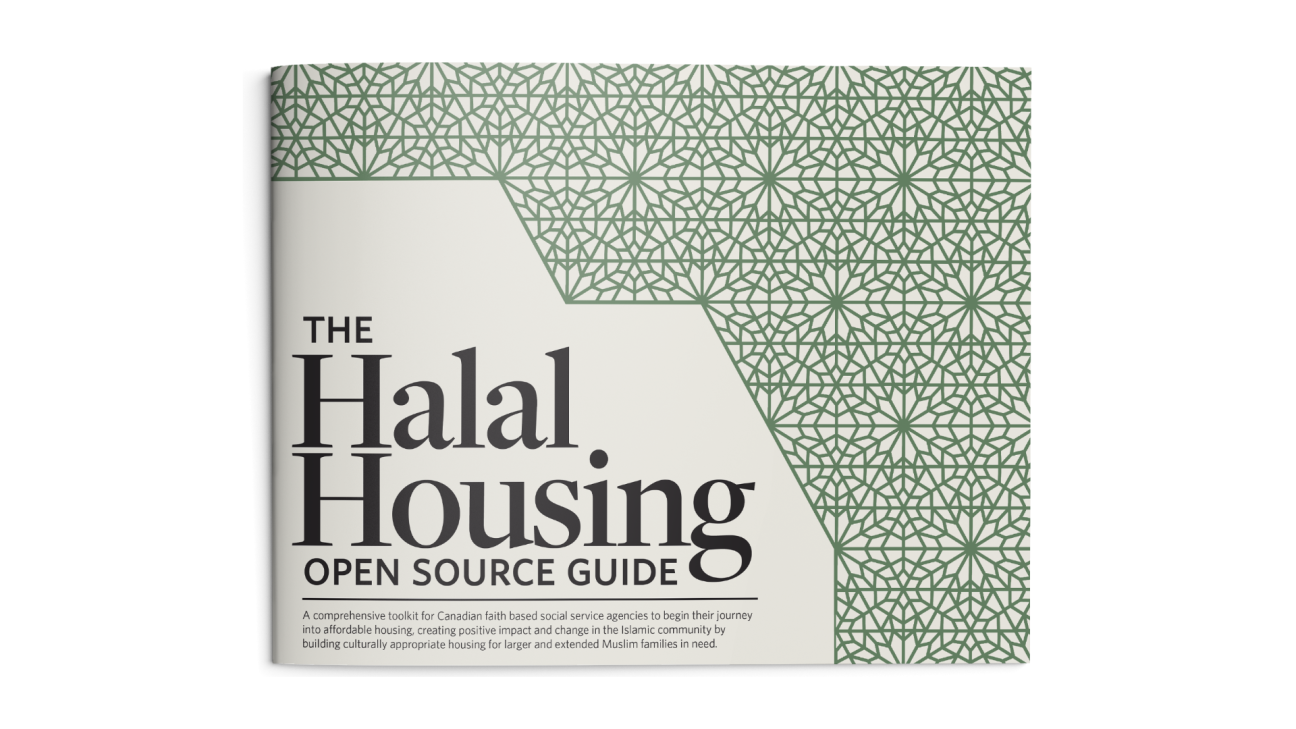

The Halal Housing Lab addresses the urgent need for affordable, culturally appropriate housing for Muslim families in Canada, particularly larger and multigenerational households. Integrating Islamic design principles, Shariah-compliant financing, and holistic development principles, the project developed scalable models that reflect Muslim values while meeting industry standards. Over 18 months, the Lab collaborated with the Muslim community and industry experts, securing a site in Edmonton, creating replicable housing and financing frameworks, and launching an Open-Source Guide. This work demonstrates how culturally inclusive housing solutions can strengthen communities and provide innovative approaches to meet diverse needs across the country.
Team Members:
- John Lewis RPP, MCIP
- Jay Heule
- Alastair Wycliffe-Jones
- Omar Yaqub
- Lena Awwad
- Anna Bubel
- Sherri Shorten
- Shafraaz Kaba
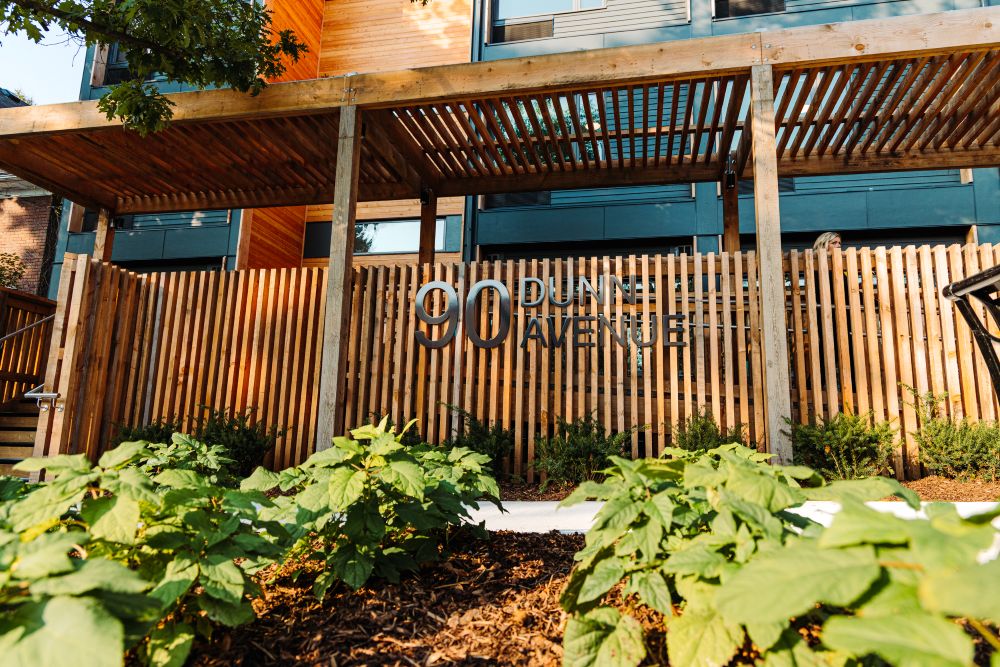

Dunn House (90 Dunn Ave, Toronto) is a supportive housing project delivered through the City of Toronto’s partnership with the University Health Network, United Way Greater Toronto, housing operator Fred Victor, and with the support of all orders of government. Dunn House integrates onsite health and social services with supportive rental housing under a first-of-its-kind social medicine initiative in Canada. Located in Toronto’s Parkdale neighbourhood, the new four-storey modular housing building provides safe, permanent, accessible, and affordable homes for 51 medically and socially complex patients who were previously unhoused and frequently admitted to hospital through the Emergency Department.
Team Members:
- Mercedeh Madani
- Basil Malik
- Katherine Bailey RPP, MCIP
- Matt Armstrong RPP, MCIP
- Joseph Luk
- Valesa Faria
- Abi Bond
- Diya Menezes
- Dr. Andrew Boozary
- Nation Cheong
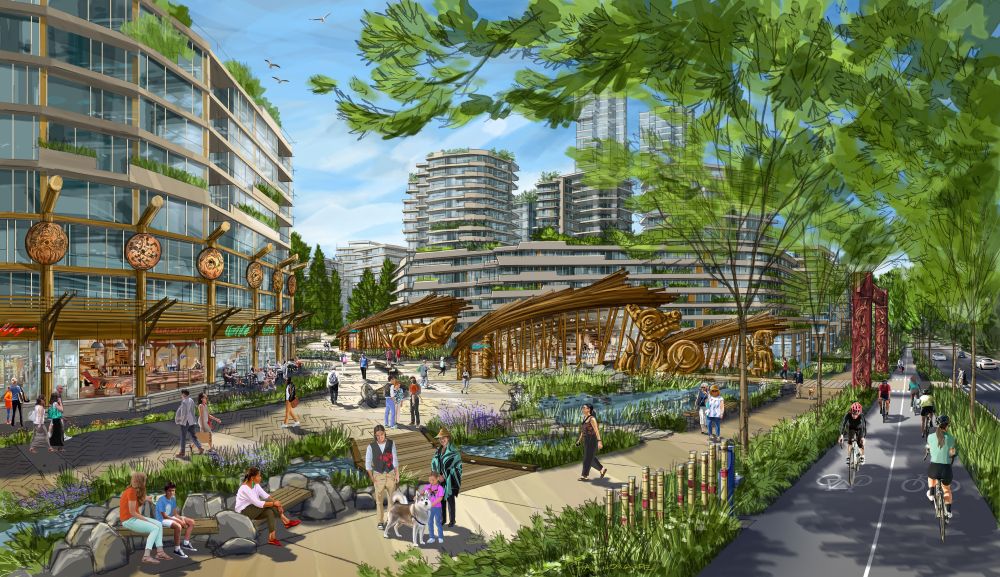
The ʔəy̓alməxʷ/Iy̓álmexw/Jericho Lands project is a transformative 90-acre redevelopment in Vancouver, guided by the cultural values of the xʷməθkʷəy̓əm (Musqueam), Sḵwx̱wú7mesh (Squamish), and səlílwətaɬ (Tsleil-Waututh) Nations. With plans to house 13,000 households, the project integrates Indigenous knowledge, prioritizing cultural expression, sustainability, and inclusivity. Key elements include honouring the land and water, and recognizing the site as an important place of gathering. The development will offer diverse housing, public spaces, and community amenities, all while delivering affordability, prioritizing active transportation, and celebrating xʷməθkʷəy̓əm, Sḵwx̱wú7mesh, and səlílwətaɬ cultures through collaborative planning
Team Members:
- Sxeláltenaat – Adrienne Charlie
- Charleen Grant
- Whonoak – Dennis Thomas
- Ts’kanchtn – Calvin Charlie-Dawson
- Hunas – William George Thomas
- Brennan Cook
- Elisa Campbell
- Matt Shillito
- Melanie Hare RPP, FCIP
- Michel Trocmé
- Sirous Ghanbarzadeh
- Chris Philips
- Tatjana Trebic RPP, MCIP
- Emory Davidge
- Kelty McKinnon
Congratulations to our 2025 finalists!
Thank you to all who submitted applications and to the esteemed Canadian Awards for Planning Excellence Jury, who carefully evaluated 60 submissions from across Canada to select these outstanding finalists. Winners will be announced in May 2025, with awards presented during ACTION 2025, CIP and OPPI’s national planning conference, on July 9, 2025, in Toronto, ON.