Recognition
The Canadian Institute of Planners’ annual Awards for Planning Excellence honour planning projects judged on their excellence, innovation, impact on the profession, implementation potential and overall presentation.
All of these projects are deserving of recognition for their excellence in planning work, their contribution to the profession and for showing particular strength in the category under which they won their award. Currently, there are thirteen categories for these awards, each accepting submissions which are then judged by the Awards committee and awarded at the annual conference.
Awards Archive: 2021 l 2020 l 2019 l 2018
Awards for Planning Excellence – 2021
Recipients


The District of Saanich 2020 Climate Plan is a very ambitious plan, cutting the municipality’s emissions in half by 2030, and to net zero by 2050, transitioning to 100% renewable energy by 2050, and preparing for a changed climate. Despite the significant scale of the change the District of Saanich seeks to make, there is clarity in the plan around what needs to happen and how to get there. The plan was unanimously adopted by Council in January 2020 and demonstrates excellence in climate change planning in the following ways: there are clear science-based guiding principles informed by local engagement, the plan is the product of a collaborative process, with input from internal and external partners, and there is integration with consumption-based and district-based emissions targets. The climate plan addresses six focus areas, ensuring a comprehensive track to addressing greenhouse gas reductions in several sectors of civil society.
The jury finds that the process of developing the final plan provides a best practice template for other municipalities across Canada seeking to address the climate emergency.
The innovative contribution to planning practice is found in the plan’s technical excellence and its process to develop the scientific baseline calculations, the steps to identify reductions and the actions required to meet targets. The plan is concise, easily understood, and based on a logical, tactical, and science-based approach.
The team took steps to get the scientific baseline right and then used modelling to determine what sources and strategies would have the most impact – these informed priorities in near-term, medium-term and long-term actions. The plan sets clear targets, which set the stage for action. The implementation section assigns key tasks to municipal departments and an annual reporting process to monitor and report on progress which the jury feels provides a strong basis for successfully attaining the objectives of the Climate Plan.


Company: Gladki Planning Associates, DTAH, urbanMetrics, City of Mississauga, and Peel Public Health
Embedding the principles of healthy, complete communities, the framework provides guidance to transform suburban malls into mixed-use hub communities. The project identified five mall-based nodes developed in the 1970s exhibiting urban form characteristics of the car-oriented development to develop a roadmap to achieving healthy communities. The methodology to developing a consistent approach for areas with commonalities brings an innovative approach to address a particular class of areas, i.e. the suburb mall hubs, situated within the same urban hierarchy in the city’s fabric. A clear description of the elements of a healthy community served as a basis for analysis and the guidelines were developed with critical consideration for the future of retail, development metrics, and architectural and urban design features. Community and stakeholder participation, multifaceted engagement techniques, such as “pop-up kiosk” in malls with various activities, “person on the street” interviews, walking audit, community meetings, and open houses enabled the understanding of people’s experiences and preferences. The framework adds value as it enables the implementation of the City of Mississauga’s planning and sustainability goals into clear, implementable actions.
The jury finds that this project is an excellent planning framework that incorporates healthy communities planning principles and sound methodology to look into transforming the urban fabric into complete communities, while supporting the development of the designated area. Collaboration with Peel Public Health made a strong basis for applying research and scientific approaches derived from planning for Healthy Communities to contribute to people’s well-being such as connectivity, walkability, place identity and attachment, safety and trust, inclusion, and sociability. The framework has great potential for replication and for building the community of knowledge and practice.
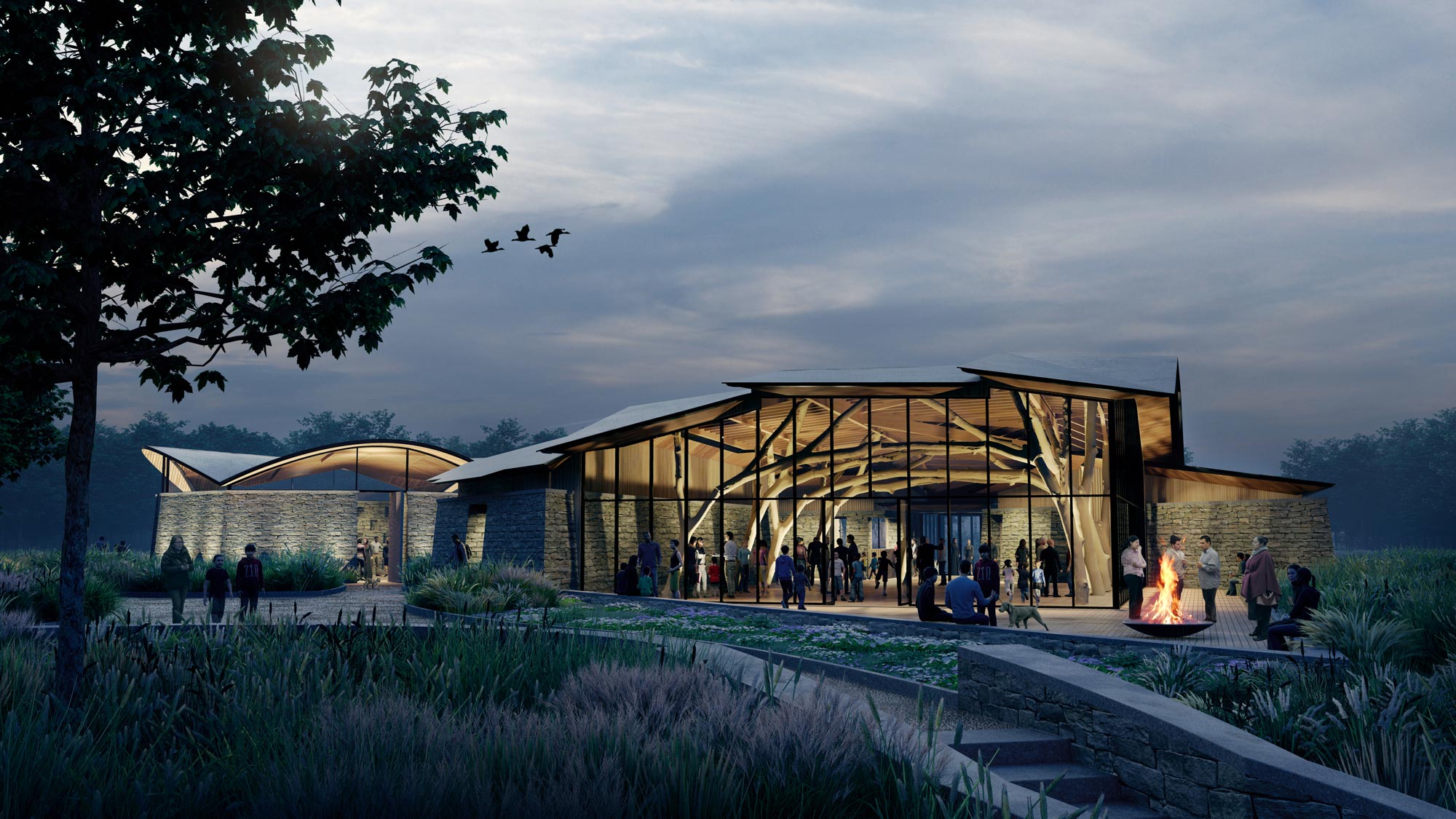

Company: Saugeen First Nation, Brook McIlroy Indigenous Design Studio, Dean McLellan Stonework, Joseph Pitawanakwat / Creators Garden, Theatre Consultants Collaborative, Tatham Engineering, Runge Engineering,
The First Nation GZHE-MNIDOO GI-TA-GAAN / Creator’s Garden and Amphitheatre Master Plan is commended for its goal of improving community health through park design in Bruce Peninsula, home to Saugeen First Nation. The master plan was designed by Brook McIlroy’s Indigenous Design Studio, in association with medicine plant educator Pitiwanagwat, and elder Duke Redbird.
Embedding the principles of healthy communities, the park incorporates new facilities (Cultural Centre, Visitor Centre, Stage Support, Skating Rink, and Wedding Pavilion) aiming for LEED Platinum designation, which provide indoor and outdoor activities supporting a healthier lifestyle and education throughout all seasons. The garden offers a unique opportunity to explore and provides the community Indigenous healing through a planting strategy that supports the growth of traditional plant medicines. To develop the plan, an inclusive process to engage and validate Indigenous knowledge was used, which brings a holistic perspective to reinforce the physical, environmental, economic, and cultural health of Saugeen First Nation. The extensive use of graphics, icons, detailed architectural, landscape and engineering drawings, infographics, and colour to integrate different components of the garden, as well as clear goals and objectives, facilitated the ease of understanding for all audiences. The Master Plan serves as a visionary document which outlines the community’s needs and desires – it is anchored on a holistic framework based on health and healing, and supports implementation with detailed characteristics for construction materials and techniques.
Overall, the project delivered on a series of objectives for a Healthy Community. It will not only enable everyday health and well-being but will also promote economic vitality and long term sustainability for the Saugeen First Nation.


Company: Kitselas First Nation and Meraki Community Planning
The Kitselas First Nation, located in Northwestern British Columbia, retained Meraki Community Planning to prepare an updated land use plan for the seven reserves of the nation. The jury noted multiple dimensions of inclusion in the plan preparation.
The Kitselas FN Land Use Plan is a beautiful document, well prepared, simple to understand, and grounded in the needs of its community. The jury affirms that the plan, especially the approach and the unique process and product, can be a model for other Indigenous communities and consultants working in partnership with First Nations. It is the deep partnership that represents one dimension of inclusivity. The plan is a richly illustrated and culturally grounded document that reflects the Kitselas people and their unique heritage and crafts.
The risk of imposing settler-normative planning frameworks on First Nations has been successfully avoided through a made-by-Kitselas approach. The Meraki planners worked in tight partnership with the seven Kitselas communities to identify objectives which were relevant to the Kitselas people. The collaborative approach has integrated a strong element of relationship-building into the methodology, with several trips made by Meraki Community Planning to the subject lands to connect and engage with the people. A second dimension of inclusion is evident in the efforts of the First Nation and the consulting team to include all generations in the plan-making process. Youth, young adults and elders all featured prominently in the process of developing this plan.
The focus on inclusion, results, and implementation is evident, and the jury applauds efforts to identify potential funding sources for each action in the implementation section. Implementation actions, lead departments, funding sources, and timelines are clearly laid out for each of the 72 action areas. An annual reporting protocol is also recommended to assist the Chief and Council in monitoring progress.
Kitselas culture and identity were infused throughout the document in the form of artwork by Kitselas youth, photos, and stories, representing a third dimension of inclusion. The plan considered cultural artefacts and landscapes – the jury noted this is an important consideration for others working in the First Nations planning sphere.
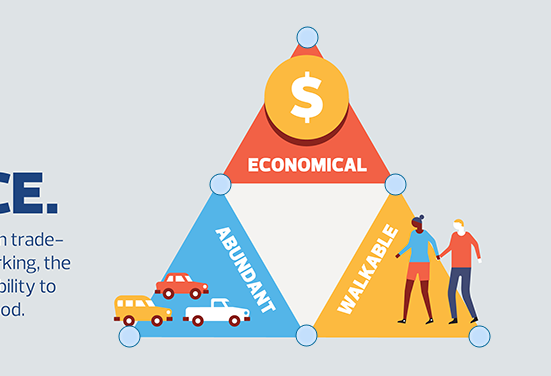

Company: City of Edmonton
Like many cities, Edmonton has long had minimum parking requirements in its zoning by-law, which has contributed to the City’s over-supply of parking. However, in 2020 the City approved a new Open Option Parking approach that removes the regulation of parking from the zoning by-law and shifts it to being a market-driven amenity.
By ”right-sizing” parking needs to what the market demands, Edmonton has the potential to transform urban spaces, add density, and better support the creation of new affordable housing. The initiative allows for shared parking spaces between users, while still prioritizing the provision of fully accessible spaces. This large shift represented the conclusion of a decade of incremental changes that Edmonton has made to parking requirements in their zoning by-law.
The City undertook a robust education and public consultation effort as part of this project. Innovative efforts were used to crowd-source data collection and get opinions from residents and businesses on an otherwise dry and technical topic. This project is just one of many in the City driving towards a more sustainable future.
The jury applauds the City of Edmonton for its leadership on this project and being the first major Canadian city to take such a drastic step away from regulatory parking.
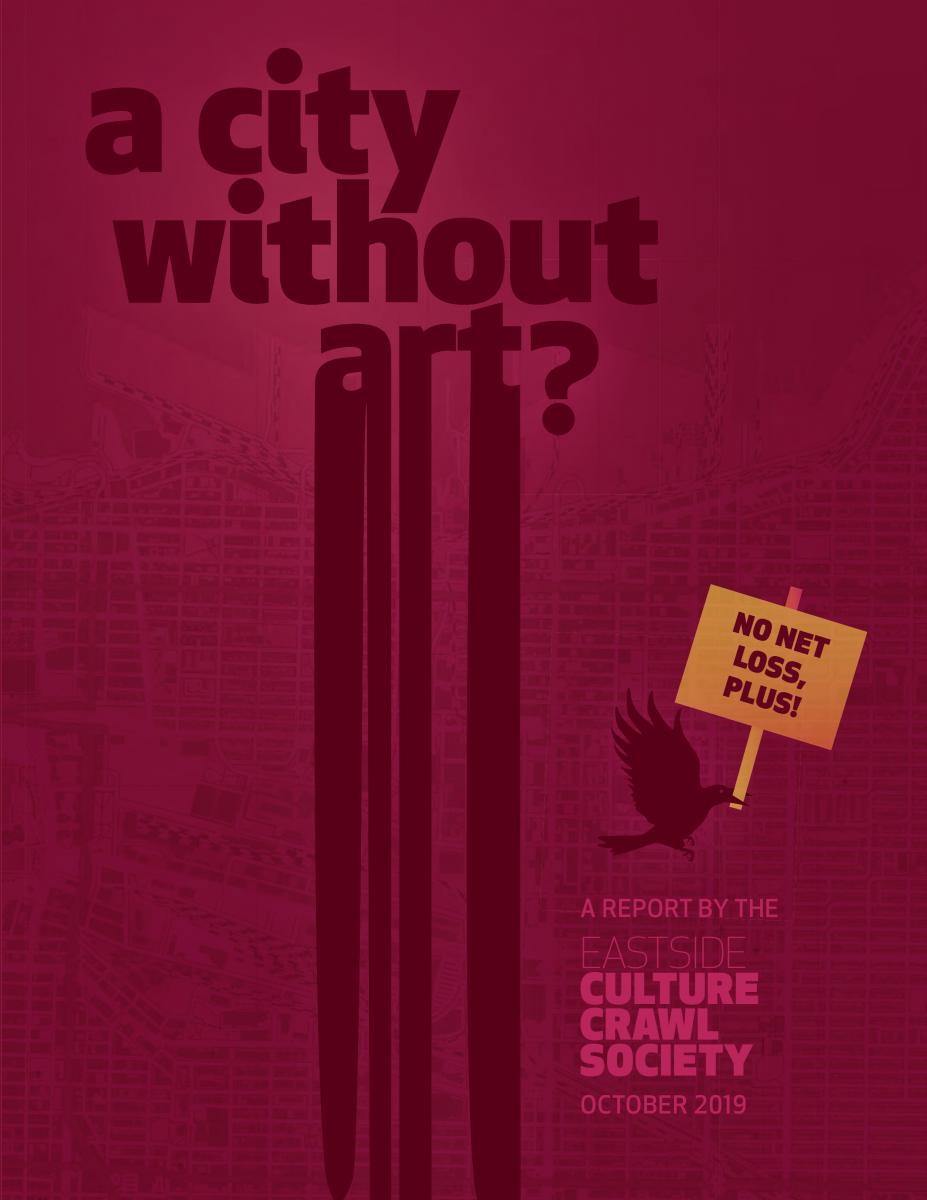

Company: Eastside Culture Crawl Society
The A City Without Art? No Net Loss Plus! report by the Eastside Culture Crawl Society draws urgent attention to the loss of suitable and affordable artist production spaces for visual artists practicing in the Eastside Arts District in Vancouver, British Columbia. Through a collaborative effort with the planning and artistic communities, the research and data gathered fills a significant gap in understanding the displacement and gentrification of arts and culture production spaces in industrial and inner-city neighbourhoods. This work has led to the City of Vancouver to partner with the Society and other stakeholders to develop a strategy to identify policies, incentives, and regulatory changes in preventing the loss of artist production spaces as part of other City-wide planning processes.
The jury was impressed by the Society’s work that sought to make visible groups that are often invisible in our communities, so that they are considered in the planning of a vibrant city with a strong local economy. The jury was especially pleased with the extensive and detailed methodology to engage artists, building owners, City staff and stakeholders in the gathering of the data, which added to the body of planning knowledge. A City Without Art? by the Eastside Culture Crawl Society provides a model for developing cultural planning policies in other communities and ensures that arts and culture continue to play a key role in building community, fostering creativity, and leading urban regeneration.


Company: City of Edmonton
The Edmonton City Plan is a comprehensive document that promoted the means to move Edmontonians forward with focus, boldness, and agility within the global context. It is a modern policy document that integrates all city strategic plans.
Anchored in economic and health realities, the City Plan is a living document built with resilience to disruption in mind. The overall goal of the plan is to lay out the path for a city of one million to grow in the coming decade, by responding to social and environmental challenges through people-focused, evidence-based, integrated, and measurable actions. It builds on the city’s transformational priorities (the five Big City Moves). The Edmonton City Plan was recognized for its sustainability goals: people-oriented, compact, and efficient urban form, fueled by the integrated Municipal Development Plan and the Transportation Master Plan, a geospatial approach to analyze nodes, corridors and urban fabric, growth management, preservation of the North Saskatchewan River Valley and ecological corridors, and clear strategic objectives and indicators, while seeking synergies with the Edmonton Metropolitan Region Growth Plan.
The Edmonton City Plan is a good example of how technical studies, strategic documents, and multifaceted participation techniques can reach a broad audience and engage stakeholders and the community to support and enable the re-imagining of sustainable development policies and actions by city staff.
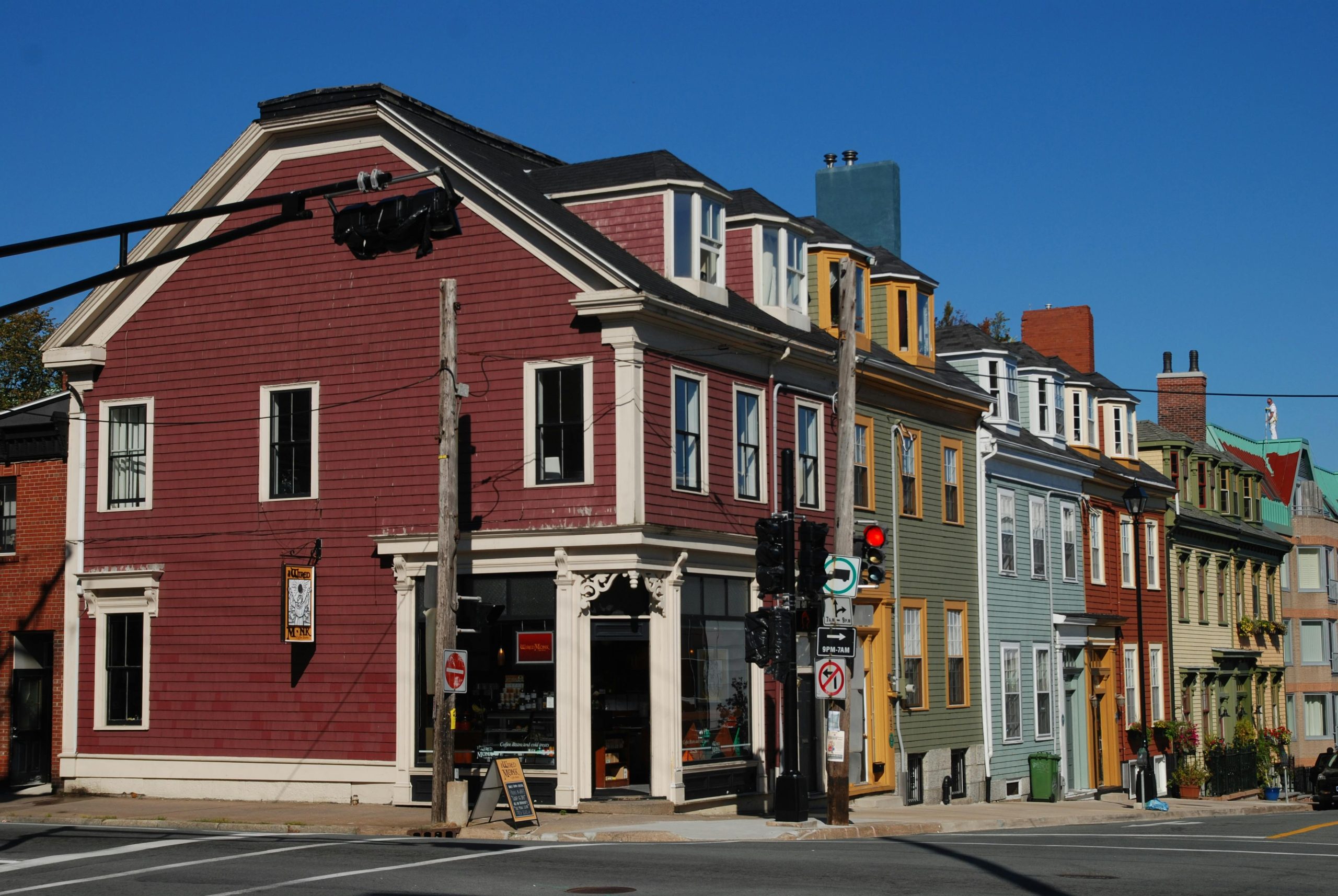

Company: Halifax Regional Municipality Planning and Development
The Old South Suburb Heritage Conservation District Plan is a comprehensive heritage plan with goals and objectives relating to the management and revitalization of a significant downtown precinct in Halifax. The project consists of a development plan implemented through a Heritage Conservation District By-law which includes amendments to the applicable land use bylaw, and programs pertaining to density bonusing, public realm investments, public education, and financial incentives that support heritage conservation projects on private property. The Old South Suburb is in a Halifax Regional Municipality (HRM) Third Heritage Conservation District, encompassing a large historic neighbourhood within Downtown Halifax. The plan was adopted by Halifax’s Regional Council in January 2020 and approved by the Nova Scotia Minister of Communities, Culture and Heritage in July 2020.
The jury finds that the process is an excellent example of the implementation of a planning approach for the protection and enhancement of the historic built environment. It maintains the historic and cultural value of the neighbourhood while offering controlled densification.
In terms of innovation and contribution to planning practice, the plan stands out by offering a response to the real estate pressures that a historic district, located in a downtown area, may experience. It avoids the enhancement of the built environment through facadism and encourages the retention of whole buildings while supporting the development of infill sites through the use of density bonuses. Finally, following an exhaustive analysis of the heritage and architectural values of the area, and greatly inspired by the nationally documented “Character Defining Elements”, design guidelines have been developed that are in perfect harmony with the architectural language of the district.
The plan is unique in that it combines several means of intervention to achieve the project objectives. This includes a combination of creative regulations for architects, designers, and urban planners, as well as the enhancement of public realm by the municipality, adapted to the identity and architectural values developed for the district. Furthermore, the plan uses placemaking and walkable destinations for residents and visitors to support local business and economic growth. Not only does the plan seek to enhance a historic built environment, but it also develops policies that sensitize the community to the promotion of heritage and the unique social, cultural, and economic gains generated by a remarkable overall vision.


Company: Plassurban and BC Housing
Child in the City: Planning Communities for Children and their Families provides an excellent tool for planning and designing child-friendly communities. Written by Kristin N. Agnello RPP, MCIP, the book combines pedagogy, planning, and design elements to guide our public spaces and housing to benefit families and children.
The content of this book was developed collaboratively with input from local governments, non-profit housing organizations, architects, urban designers, urban planners, developers, real estate specialists, researchers, and educators. The toolkit is not intended to exclude adults and seniors, but rather provides a lens through which planners, designers, and policy-makers can support child and family-friendly development practices that have positive intergenerational benefits.
There are lessons in this text that cities and towns of all sizes can use and adapt to create more equitable spaces, providing for better quality of life. The community assessment tools provide a practical way to complete assessments and put these ideas into action. Integrating the tips from this book at all stages of the planning, design, and construction of our communities should improve livability for all.
The jury applauds Child in the City: Planning Communities for Children and their Families as not only innovative research, but also a very practical toolkit for planners and communities to use and adapt to their own needs.
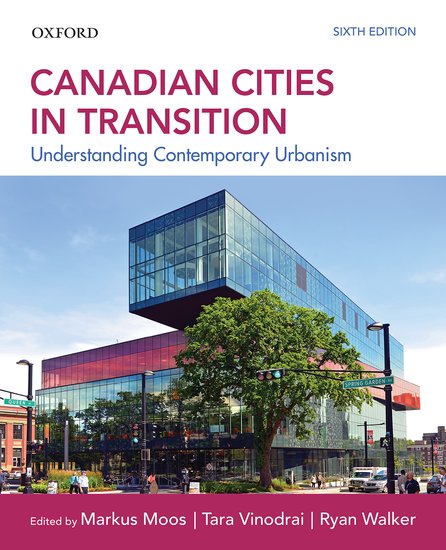

Company: University of Waterloo, University of Saskatchewan, and University of Toronto
Canadian Cities in Transition: Understanding Contemporary Urbanism is a diverse and forward-thinking collection of articles that address key issues facing urban Canadian communities. The book covers a wider variety of topics planners are addressing today, including physical planning, environmental design, public space, social and cultural planning, transportation, governance, the digital city, housing, and pathways to reconciliation with Indigenous peoples. Written by leading new and established urban scholars across the country, the articles not only provide fundamentals for planning students, it also challenges how planners should think critically about the evolution of our own urbanism in large and small cities across Canada.
Besides the breadth and depth of the collection, the jury was especially impressed by the equality analysis used throughout the articles to specifically understand how racialization, gender, and social segregation has played a part in the history and current realities of the city and the planning profession. The book provides a compelling critical analysis of Canadian cities and adds to the body of knowledge that is vital to effective planning, development and functioning of democratic processes. The jury applauds the authors of Canadian Cities in Transition, for creating a wide-reaching, well-written and accessible collection that will help students, planners, and communities gain a better understanding of urban and rural cities across the country, and spark innovative ideas to overcome the challenges Canadian cities face, especially during this time of great national and global transition.
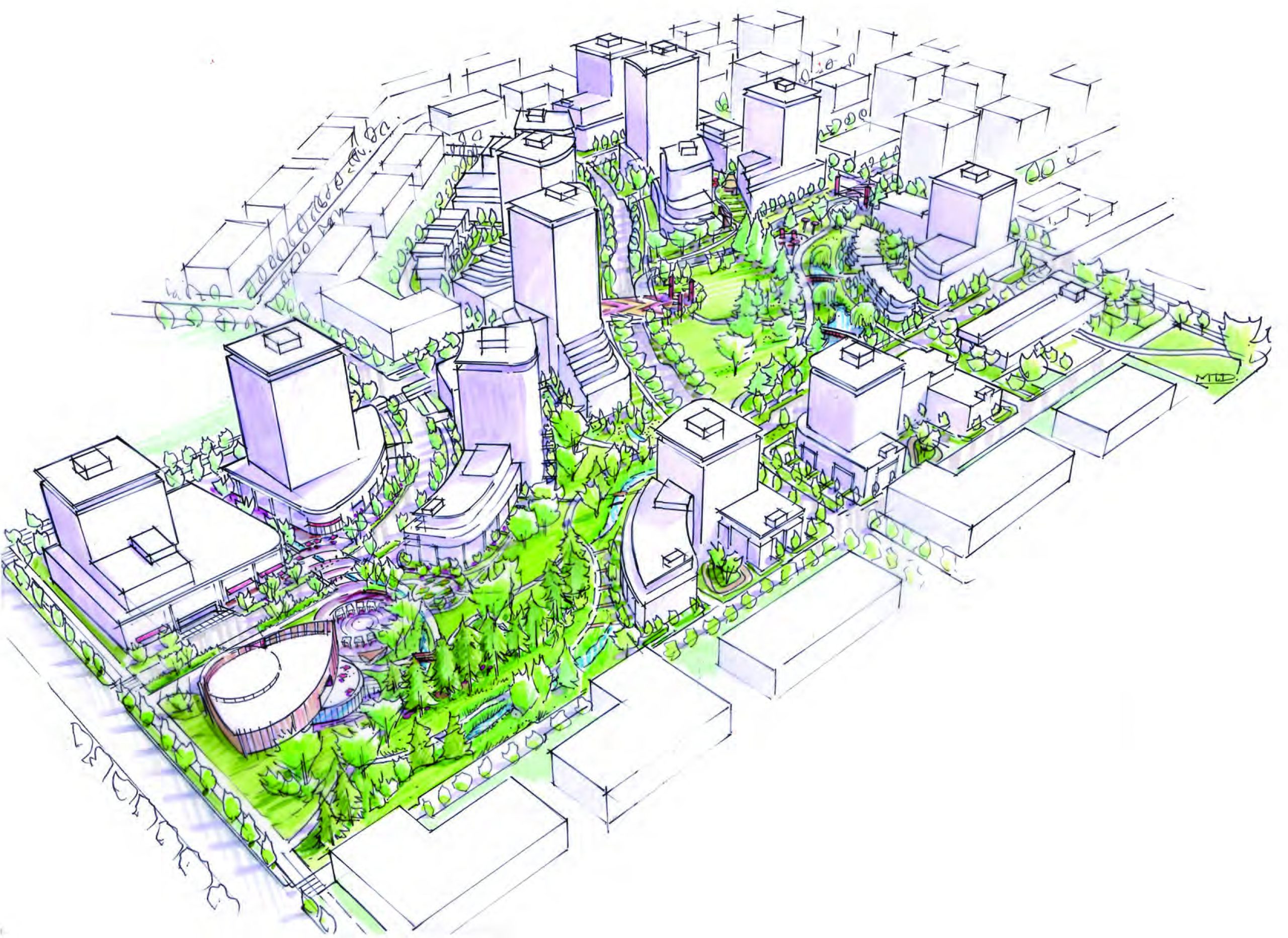

Company: Canada Lands Company, MST Partnership and DIALOG
Through a unique joint-venture partnership between Canada Lands Company, a federal crown corporation, and MST Development, the land development corporation for Musqueam Indian Band, Squamish Nation and Tsleil-Waututh Nation, the Heather Lands Rezoning Plan seeks to plan and develop lands today known as the Heather Lands in the City of Vancouver, which is located on the unceded territories of the three Nations.
Through an extensive public consultation process with neighbours, and collaboration with MST community members and cultural liaisons, MST culture and traditions are imprinted in all facets of site design, creating a complete community organized around a vibrant public realm that includes a forest trail spine reminiscent of the trails travelled by Musqueam, Squamish and Tsleil-Waututh ancestors across the peninsula of Vancouver. The Plan also supports the healing of painful histories for Indigenous peoples, by replacing the existing RCMP heritage building with a new MST Cultural Centre, which celebrates MST culture at the site where the Nations’ customs and culture were oppressed. The development of these lands through this joint-venture partnership unwinds the colonial history and makes a powerful step towards reconciliation in the City of Vancouver.
The jury applauds this plan for not only being an example of thoughtful and culturally integrated design and consultation, but also for being an excellent example of co-creation and reconciliation between Indigenous and non-Indigenous governments and developers. In particular, the jury was impressed with the development of the Heather Lands Cultural Interpretative Plan that collected the stories and ideas shared by the Nations which were used to guide the development of the Rezoning Plan.
The result of a robust and culturally appropriate planning process that upholds the integrity of Indigenous expression, has created an inspiring, progressive, and sustainable new neighbourhood that will be a beautiful space to benefit the community harmoniously integrated with the neighbourhood that is there today. Jury members congratulate CLC, MST and DIALOG for truly reflecting the Truth and Reconciliation Commission of Canada’s intent that the preservation, revitalization and strengthening of Indigenous cultures are best managed by Indigenous people and communities. The Heather Lands Rezoning Plan and its planning process offer a new relationship model for planning for reconciliation in communities across Canada.


Company: Niiwin Wendaanimok Partnership, Narratives Inc., and Ministry of Transportation Ontario
CIP’s Policy on Planning and Reconciliation references the importance of respecting and incorporating indigenous planning systems and practices in Canadian planning initiatives. The jury commends this project for making innovative first steps in the inclusion of traditional indigenous knowledge into the Environmental Assessment process for the proposed twinning of Ontario’s Highway 17 between Kenora and the Manitoba border. The proposed undertaking is located on the traditional territory of four Anishinaabe Nations of Treaty No. 3.
Four foundational principles are proposed together with seven Anishinaabe teachings. The IAIA Impact Assessment principles are said to be integrated into one of the circles. Four Environmental Assessment stages are integrated within the model. Together this integrated framework is referred to as the Harmonization Model. The Model was developed with the community using a wide variety of tools including storywork, mapping, participatory video, ceremonies, feasts, interviews, community sessions, gatherings on the land and on the water, and in dozens of meetings between the proponent and the Niiwin Wendaanimok.
The jury recognizes that this submission represents an important first step in the journey toward an inclusive system which fully integrates indigenous knowledge and practices with the statutory environmental assessment process. The jury applauds the efforts of Niiwin Wendaanimok Partnership, Ontario’s Ministry of Transportation, and Narratives Inc. for their innovative approach to reconciliation in the environmental assessment process.
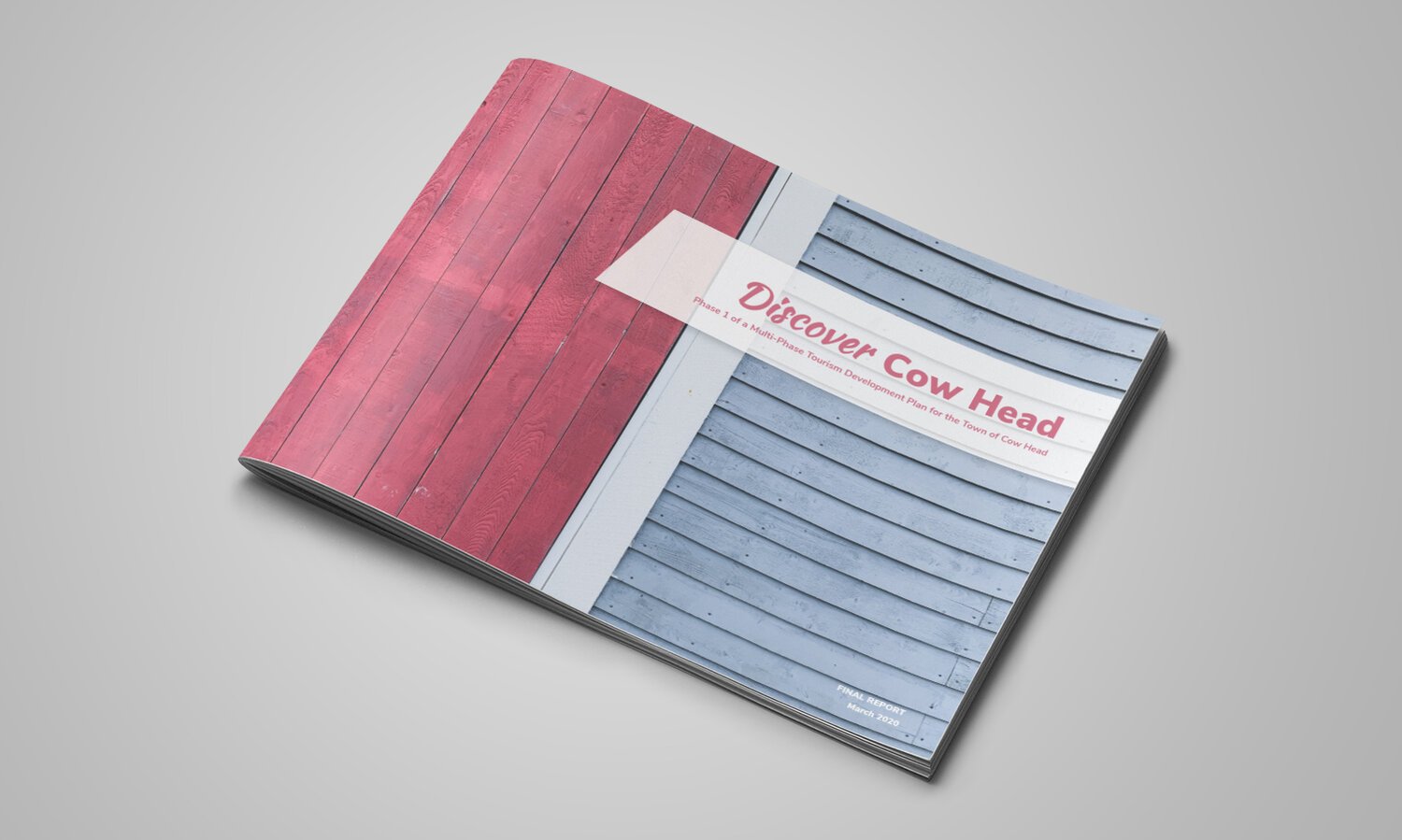

Company: Mills & Wright Landscape Architecture, Lydia M. Lewycky Planning + Design, and Town of Cow Head
The community of Cow Head is located on the Great Northern Peninsula on Newfoundland’s West Coast. It is a small, rural community with a population of 436 residents, who, like so many others in the province, traditionally depended upon the area’s natural resources to survive. The tourism potential of the community has remained untapped. The Town Council wished to improve its position to capture this audience by providing new services and amenities that would encourage tourists to explore the community and improve overall visitor experience.
“Discover Cow Head” started as a tourism development plan but evolved to become much more. Gently, its focus turned to protecting and preserving the natural landscapes and cultural experiences that were the backbone of the community – the very essence of the people and the place. These key features would serve as the catalysts to grow tourism.
Through various recommendations, light interventions and enhancements, these experiences were encouraged within the plan, not simply to facilitate tourism, but also to enhance the community’s overall sense of identity and place. This project, its process, and outcomes represent sound professional planning.
Residents had the opportunity to share their ideas through discussion and interactive displays at a public open house, while many tourism-based stakeholder groups within the region participated in individual meetings. Collectively, their feedback clearly illustrated how special the landscapes and cultural heritage of Cow Head were to the community; these elements were the very essence of the community that provided its sense of pride and spirit of place.
The jury applauds the Town of Cow Head for generating a planning document that brought together the many interests of the community into a cohesive plan that addressed and highlighted the ecology, landscape morphology, and bio-diversity within a tourism strategy that will undoubtedly inspire other communities to follow their lead.
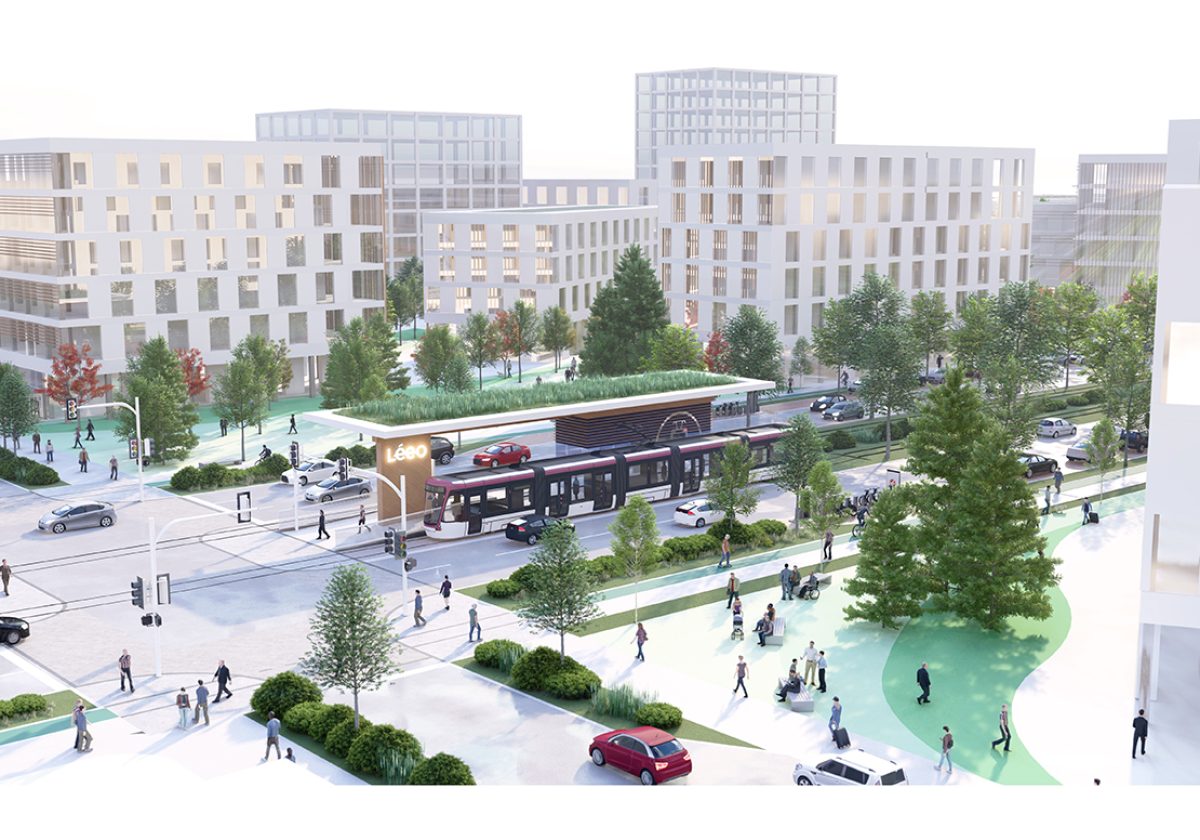

Company: L’Atelier Urbain and Ville de Longueuil, with MandaWorks and STGM
The Master Plan for Boulevard Taschereau, known as Project LÉEO, is a transformative project in downtown Longueuil, QC. This integrated and visionary redevelopment transforms a big arterial road, surrounded by asphalt and big-box retailers and warehouses, with surgical precision into a new set of lungs for the Montreal’s South Shore. What’s unique here is the pulling together of LRT, active modes, greenways, and economic development to significantly transform this commercial and traffic artery and reduce greenhouse gas emissions and urban heat island effects by rolling out a carpet of green in the form of a streetcar, multimodal pathways, landscaping, vegetation, and greenery. The plan will add six kilometres of light rail with streetcar-style stations along Boulevard Taschereau thereby removing traffic lanes and integrating public transit and active transportation with areas for redevelopment. Creating a link to existing metro and rail stations and the new REM Panama station, Project LÉEO improves transit connections and transit options to minimize the dominance of vehicles, surface parking and car-oriented development patterns along the Boulevard.
The addition of a light rail system is the trigger for neighbourhood revitalization along the Boulevard resulting in a total redevelopment area of 245 hectares including 7 million sq. ft. of new commercial, office, and institutional space, and 30,000 new residential units. The Plan is oriented around six nodes (transit stations), each with a unique planning concept. Redevelopment schemes for each of the six nodes are enhanced by greening and public space, which incorporate storm water management and biodiversity.
The jury recognizes the ambitious nature of Project LÉEO to redefine the South Shore of Montreal as a diverse, healthy and sustainable urban environment. The scale of the transformation is nothing less than phenomenal and the improved quality of life to residents is remarkable.
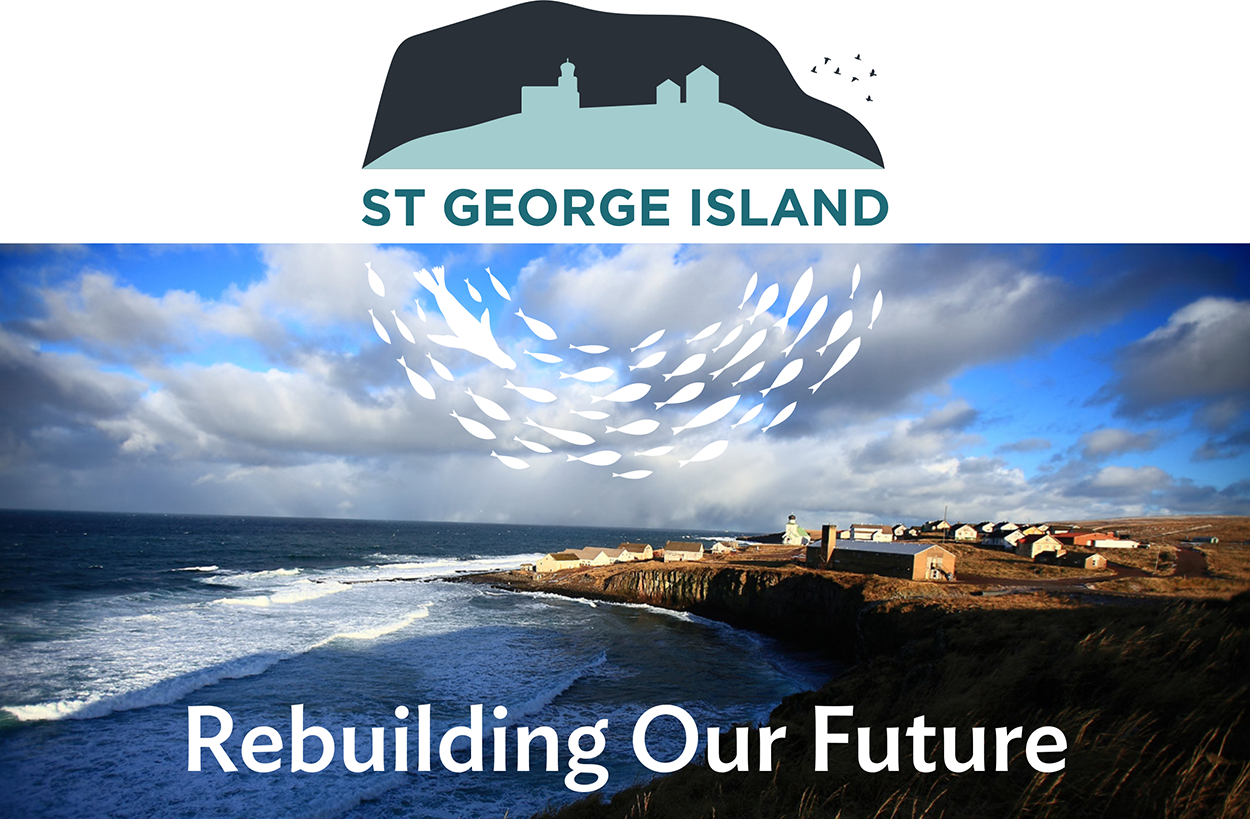

Company: EPI EcoPlan International, Inc. and City of St. George
St. George Island is located in the Bering Sea, with approximately 60 on-island residents. Recognizing an urgent need to act, the City of St. George undertook an innovative economic development strategy with EcoPlan International. The January 2020 strategy had to be one-of-a-kind to address the unique conditions facing the Island.
Rebuilding our Future goes beyond the territory of a traditional economic development strategy, blending healing, community need, traditional knowledge, and environmental resilience, while providing actionable items for growing and diversifying the economy. The strategy involved significant research and public engagement, with over 80% of St. George’s residents engaged, as well as 23 organizations and knowledge-holders. Recommendations from the strategy focus on leveraging partnerships, while combining knowledge of the traditional Unangan economy with Western science, to sustainably manage and leverage the Island’s natural resources.
Increased cooperation between the City government and the Traditional Council will be key to the success of the strategy. The actions recommended by this strategy are broad-reaching and clearly laid out with short, medium, and long-term plans for implementation.
The jury applauds St. George’s Island for the Rebuilding our Future strategy, noting the action-oriented nature of the plan, with a heavy focus on not only economic development but also sustainability.
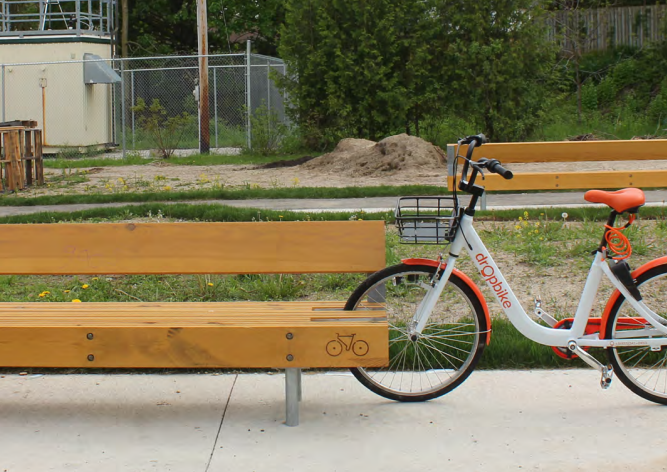

Company: City of Kitchener
Kitchener’s Cycling and Trails Master Plan focuses on improving sustainable transportation options to build on Kitchener’s recent growth and the addition of the region’s light rail system (ION LRT). The Plan integrates cycling routes and trails into a single master plan that embraces broad social, environmental, and economic priorities. This approach combines the work of separate city departments – parks and transportation – into a single planning document. The combination of on and off-road routes also addresses different uses (recreational, commuting) and users (children, seniors, varying abilities). The Plan approaches mobility through an equity lens by identifying areas and demographics of the City that are underserved by amenities and transportation options.
The Plan was informed by extensive community engagement including walking and cycling workshops with residents and city staff to evaluate the existing trail and cycling network. The information gathered during these fun and inclusive mobile workshops was the basis for the plan, which was then guided by a Community Working Group. Public engagement with more than 3,200 residents was used to refine the plan.
Designed around three main themes: Connection, Experience and Culture, the plan is integrated with the public transit system, enhances safety measures, includes supportive facilities such as bike parking, and incorporates driver education to encourage a culture of active transportation. An implementation plan provides activities and costs to advance the plan over a five-year period. Implementation has been scoped to align with supporting and enabling documents such as development standards and transportation demand management plans.
The jury notes that “all signs point to increasing the use of cycling and other forms of personal mobility over time in Kitchener with the roll out and implementation of the plan. It could certainly change the trajectory of travel patterns in the City of Kitchener and improve health and modal split.” Given the size of the City of Kitchener, the plan offers a template for other mid-sized municipalities looking to advance sustainable transportation options.
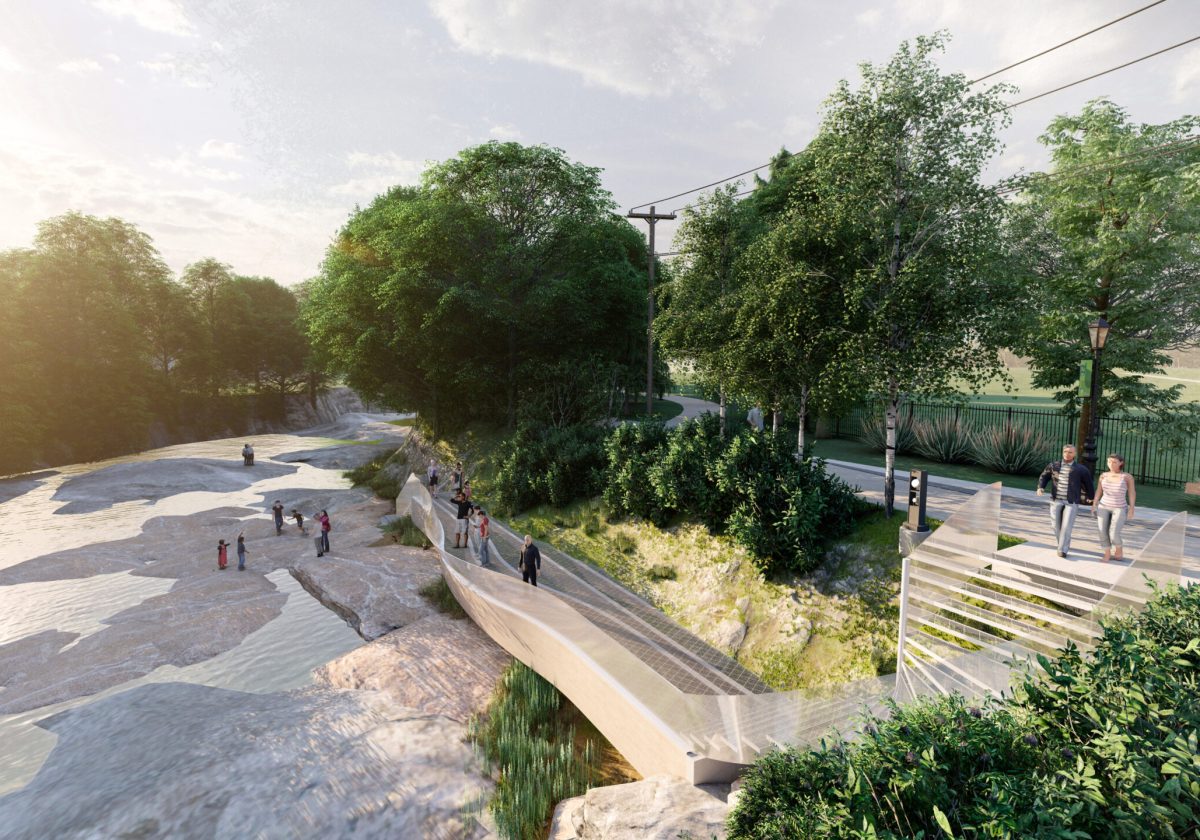

Company: L’Atelier Urbain and Ville de Saint-Eustache
The “Promenade de la Rivière-du-Chêne” is an urban design project commissioned by the city of Saint-Eustache, a municipality located north of Montreal. The concept aims to enhance the last section of a pedestrian promenade that follows the Rivière-du-Chêne located in the patrimonial heart of the city. The project responds to the challenge of linking the downtown area and the river by drawing on the landscape and natural qualities of the site as well as the city’s heritage and cultural values.
The jury commends the concept for the harmonious links proposed by the integration of a public art circuit that acts as an anchor between the formal and informal spaces of the promenade itself and its continuity in the urban part of the city center. The enhancement of and respect for natural spaces is a unique signature of this pedestrian route. Every effort has been made not to disrupt the natural elements of the site and to prioritize and enhance its existing beauty. The promenade has been planned to offer a variety of experiences that bring nature and culture together. The cultural anchor, the Légaré heritage mill, becomes a key element.
The concept was developed using an integrated planning approach, which allowed all municipal and regional stakeholders to participate in defining the concept. Participants worked collaboratively and adopted four main guiding principles that acted as a common thread in the realization of the concept.
The concept meets all of the original project objectives and creates a seamless integration between natural and urban parts of the pedestrian promenade in the city’s heritage district.
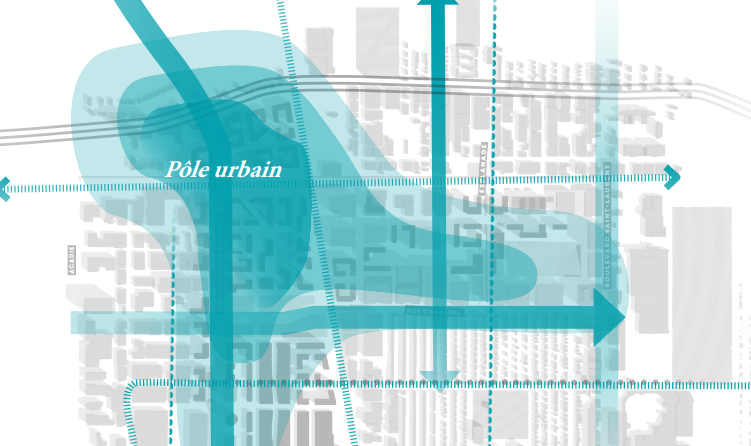

Company: L’Atelier Urbain, HUMÀ Design + Architecture et Arrondissement Ahuntsic-Cartierville (Ville de Montréal)
The Transit Oriented Development (TOD) Ahuntsic and Chabanel, located in the center of the Island of Montreal and the Montreal metropolitan region, is a complete, integrated detailed program to revitalize an economic hub through a collaborative approach. The project was carried out for the City of Montreal, Ahuntsic-Cartierville district by l’Atelier Urbain, in partnership with HUMA Design + Architecture.
The Programme Particulier d’Urbanisme (PPU) embeds the city and regional planning scales, the Ahuntsic-Cartierville district Urban Plan, and the Montreal Metropolitan Plan, to apply a novel planning concept, Transit Oriented Development, to achieve five integrated planning goals: greening the urban fabric, mobility, complete community, participation, and design for place identity. The program offers a unique opportunity for sustainability by 2040, anchored on existing and optimized rail, subway and transit infrastructure, mixed-use residential and commercial, complemented by a series of strategies and actions for greening public and private properties, such as enhancement of biodiversity, stormwater management, and heat island effect management, through biodiversity corridors, urban agriculture, and community gardens.
Commendable efforts were made to revitalize and enshrine the character of the area by engaging stakeholders responsible for urban planning and economic development at local and metropolitan levels: Développement économique de l’Arrondissement Ahuntsic-Cartierville and Downtown Montréal, Communauté Métropolitaine de Montréal, Société de Transport de Montréal, Autorité régionale de transport Métropolitain, Exo and Grands propriétaires fonciers. The jury highly regards the application of the statutory planning tool (the PPU) to implement the TOD as a planning principle that integrates visual and descriptive analyses, community participation, and horizontal and vertical coordination of stakeholders for a sound implementation roadmap.
Awards for Planning Excellence – 2020
Recipients
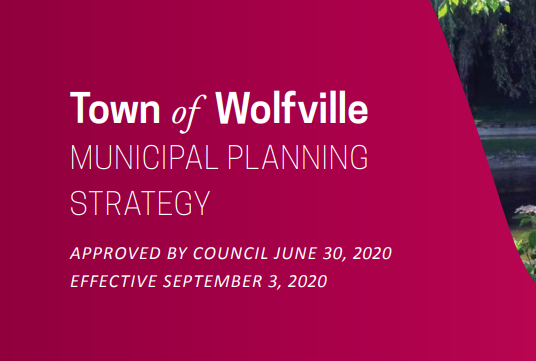

Company: Town of Wolfville (with support from Fathom Studios, FoTenn, Hatch Engineering, and CBCL)
The Wolfville Comprehensive Planning Document Review focused on form rather than the separation of use. The bold shift supports better sustainability principles, balanced by the town’s character and rich Acadian heritage. The plan promoted living and thriving sustainably, and embraced climate action, social equity, and a series of “Nested Circle” core concepts – complete communities, human scale, pedestrian first, neighbourhood character, and new urbanism. A comprehensive engagement strategy brought stakeholders and the community together to shape the path forward on age-friendly communities, affordable housing, and social integration.
The jury members were impressed by the comprehensive methodology for this project that addressed in synergy four planning instruments: the Municipal Planning Strategy, the Land Use Bylaw, the Subdivision Bylaw, and the Design Guidelines – Urban Design / Architecture and Storm-water. The project, grounded in Council’s aim and commitment for its residents, addressed climate change mitigation and adaptation. The project educated people on planning concepts and set a framework to support the achievement of feasible outcomes.
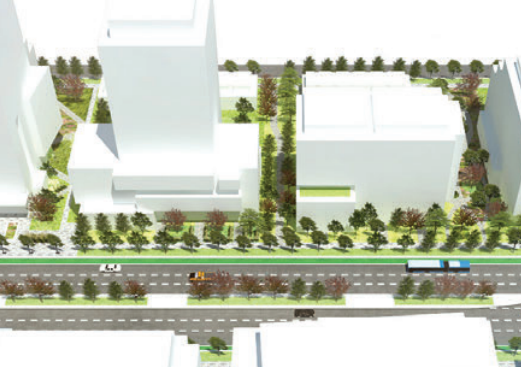

Company: Brook Mcllroy Inc.
The City of Vaughan City-Wide Urban Design Guidelines is a comprehensive document that promoted liveability within the city. It also ensured that intensification supported compelling, green, mixed-use communities, active transportation, social and cultural vibrancy, and high quality of life.
The jury was particularly impressed by the Guidelines’ comprehensive and clear presentation of technical design directions and performance standards using language and illustrations that were engaging and accessible to a wide audience. The jury was also pleased by the approach to accessibility and sustainability by enhancing the City’s natural heritage network through the “Green Vaughan Approach” that considered spaces in front of and between buildings to contribute to a more vibrant landscape. The Guidelines also considered missing development forms, such as mid-rise buildings for infill and redevelopment, to accommodate growth in the City in a sustainable way.
The City of Vaughan City-Wide Urban Design Guidelines is an excellent example of how technical guidelines can reach a broad audience and enable the successful implementation of sustainable planning policies by city staff and the development community.
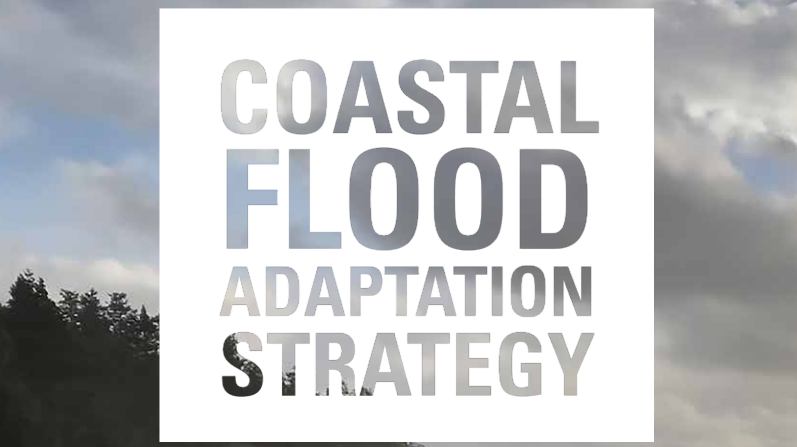

Company: City of Surrey, EcoPlan International Inc., Northwest Hydraulics Ltd.
The Coastal Flood Adaptation Strategy (CFAS) is a multi-year undertaking that identified the current and potential impacts of climate change on Surrey’s large coastal floodplain area—a long-term strategy to reduce climate change-driven coastal flooding risks. Launched in 2016, and one of the first programs of its kind in Canada, CFAS blends a value-based, participatory planning approach with an innovative structured decision-making component. The in-depth, robust technical analysis helped develop a range of strategic actions to make coastal communities more resilient to the challenges ahead.
The jury was impressed by CFAS’ comprehensive strategic plan and implementable actions to support Surrey’s coastal communities in anticipation of coastal flooding risks. The jury was especially pleased with the way the City of Surrey engaged citizens and stakeholders using a range of innovative planning techniques to help increase understanding of technically complex challenges. This work added to the existing body of knowledge on coastal flood adaptation strategies and climate change planning, and served as an excellent example of how a community-driven approach to planning can create long-lasting and impactful change.
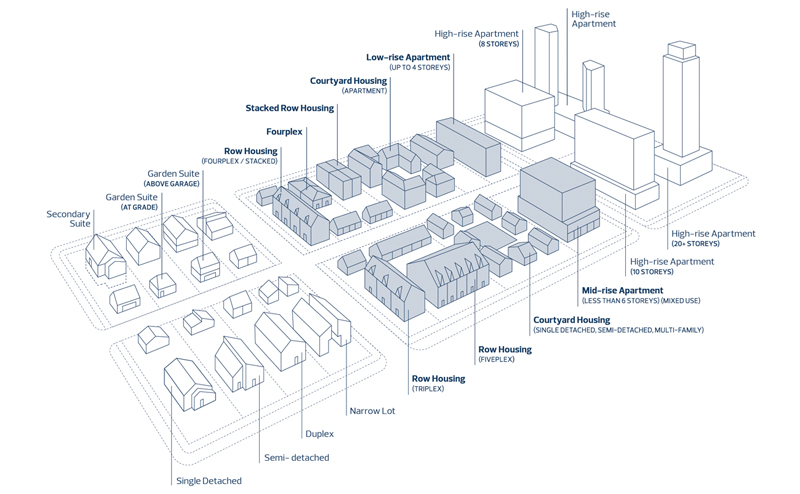

Company: City of Edmonton
Like many cities across Canada, the City of Edmonton is trying to balance growth with increased housing choices, particularly how to integrate infill of middle density housing forms or the ‘missing middle’ into older neighbourhoods. In 2019, the City of Edmonton’s Missing Middle Infill Design Competition provided a unique way to stimulate conversation around well-designed, economically feasible medium-density housing and ultimately to test innovative new housing forms. It focused on demonstrating how medium-density ‘missing middle’ housing could be both economically-feasible and well designed for a local context.
Designs were solicited across the country and the globe from multidisciplinary teams of architects and builders/developers for medium density, ‘missing middle’ housing on city-owned property. The winning team was chosen by a well-respected National Jury of architects, planners, and architectural critics, and vetted through an intensive Technical Committee of planners and real estate appraisers. Once constructed, the prototype will be used to inspire innovative ‘missing middle’ infill development in other parts of the city.
The jury was impressed with how the project encouraged productive conversations about infill development and helped the public and development community envision what is possible for infill design. The initiative is an excellent example of how good designs can bring neighbours together and inspire builders and architects to create out of the box designs that enrich our cites and neighbourhoods.
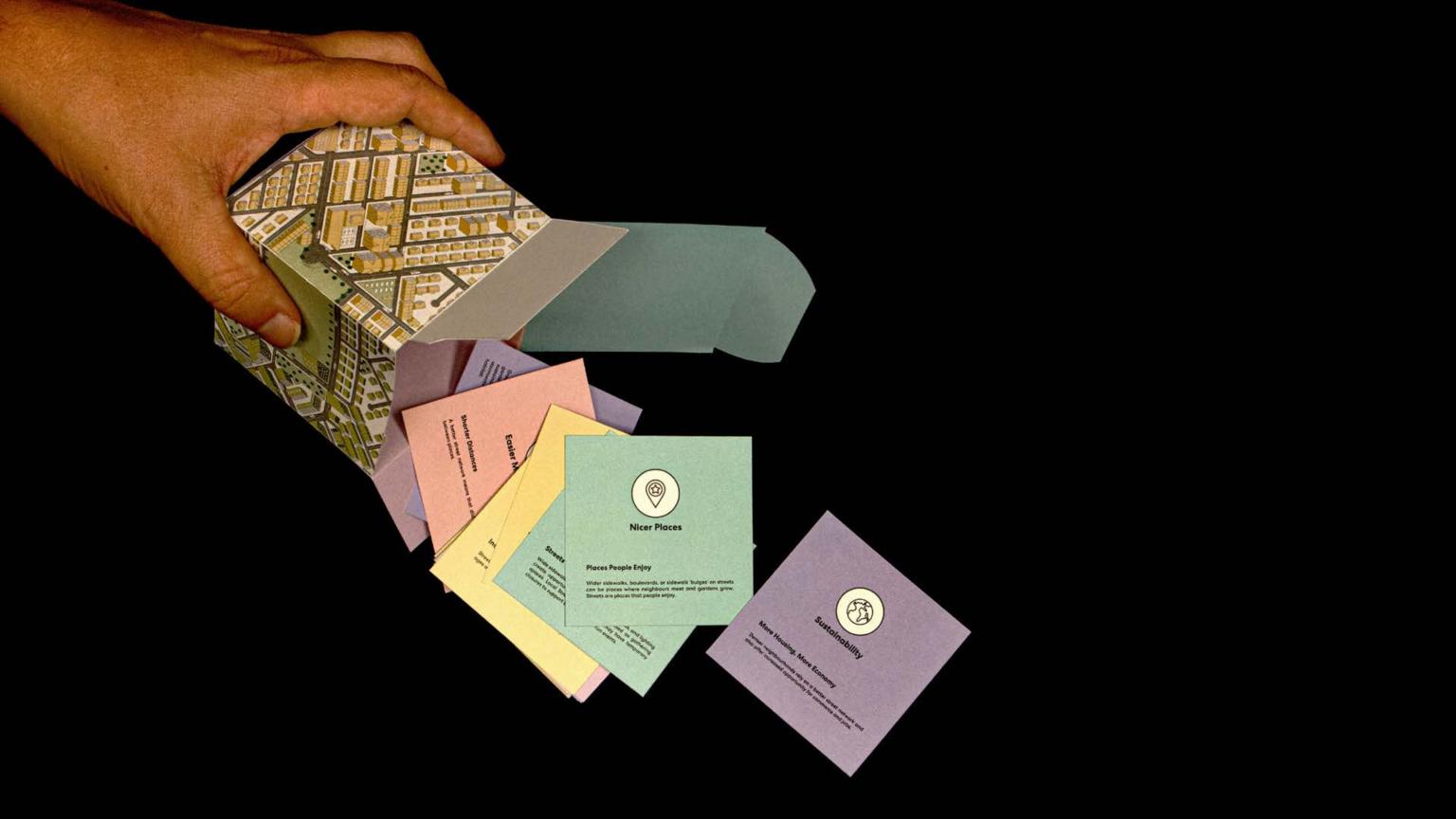

Company: City of Coquitlam Planning Department
The Mobility Cube is playful, transferable, and unique, providing a fun and engaging way to evoke a community conversation. It is well-tailored to its audience and brings equity to planning conversations and planning engagement. This tool brought to the forefront the fact that streets are not just for moving vehicles but are spaces that can serve many functions related to community movement and support.
Mobility Cube’s graphics, cards, and the container are all integrated and planned to be a “memorable and engaging storytelling device…to simplify a foundational principle of good urban design.” The tool was developed for a neighbourhood transitioning from a suburban to an urban area. It will help a broad spectrum of stakeholders, including civic workers, local government, businesses, and the community, to “see” the significance of contributing to a more extensive, complete network.
The tool was well received by the City and the community who used it. The communication style is novel, accessible, affordable to replicate, and has an important urban design objective.
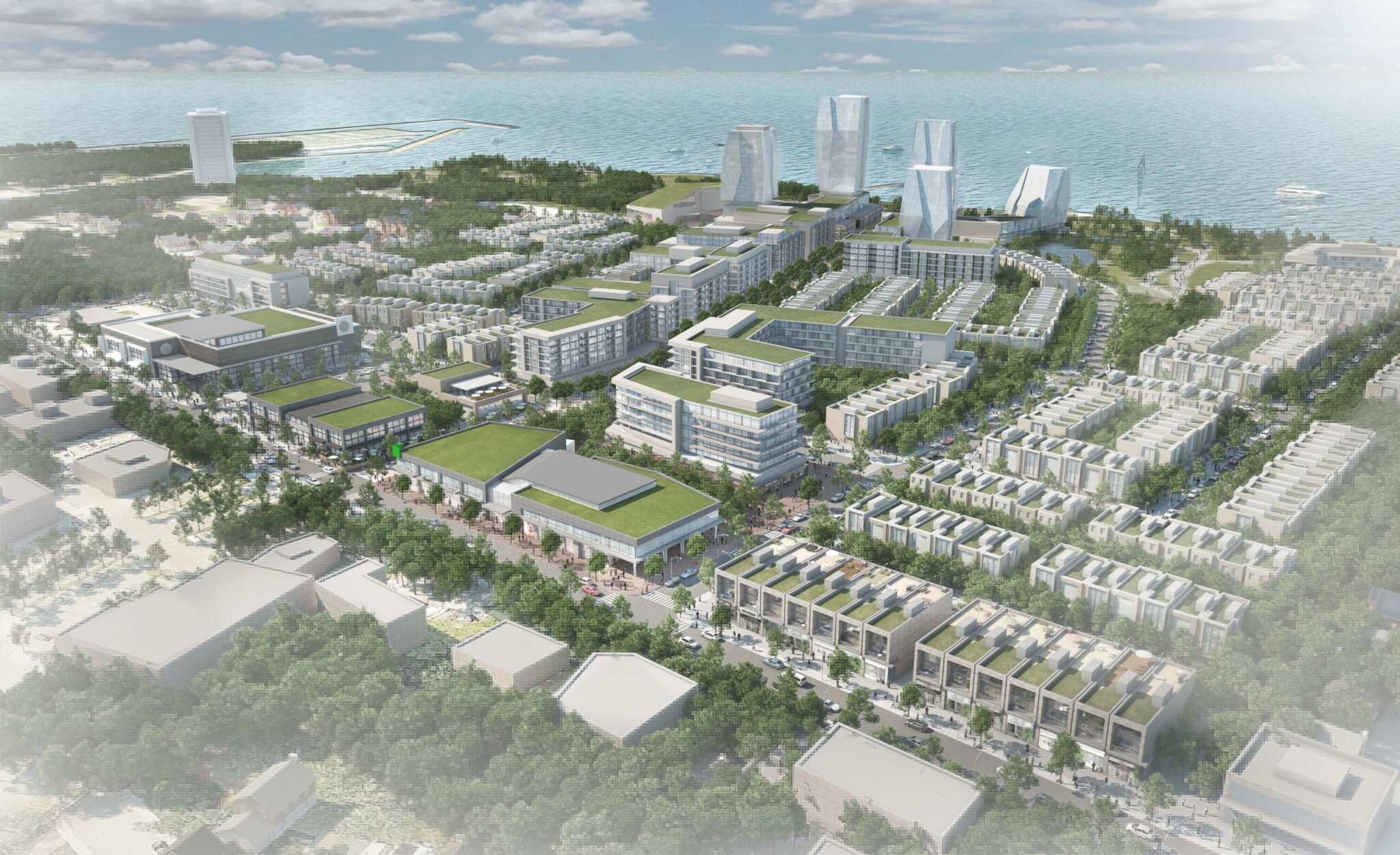

Company: Urban Strategies
The jury members commended Mississauga Brightwater Waterfront Master Plan for its emphasis on creating a Healthy Communities Charter to guide its work. Embedded are nine planning principles to support a vibrant, healthy urban community: regenerate a brownfield site, implement the vision of inspiration of Port Credit, deliver a waterfront campus experience, provide a varied public realm experience, re-establish connections to Mississauga’s waterfront, achieve a sensitive neighbourhood transition, deliver a range of housing types and tenures, provide diverse retail and commercial opportunities, and establish a fine-grain street and block structure. The charter was founded and complemented by the principles of Low Impact Development, criteria for LEED certification for various buildings, Energy Star Certification, geothermal energy and photovoltaic cells, and the One Planet Living Sustainability framework.
Extensive use of graphics, icons, infographics, and colour to tie together different portions of the master plan, as well as clear action-oriented language, created ease of use for all audiences. The economically viable site remediation strategy that organized land uses, built form, density and open space according to existing conditions constituted the innovative side of the project. Improvements through the design, objectives, and implementation were made throughout the entire public engagement process to address concerns related to open space, land use, programing, built form, and urban design. The partnership between the local and regional governments and agencies made these community improvements possible.
Overall, the project delivered on a series of objectives for a Healthy City, defined as “one that is continually creating and improving those physical and social environments and expanding those community resources, which enable people to mutually support each other in performing all the functions of life and in developing to their maximum potential,” (WHO definition of a Healthy City, 1998).


Company: L’Atelier Urbain, Municipalité de Petite-Rivière-Saint-François
The municipality of Petite-Rivière-Saint-François is located in the Charlevoix region with a permanent population of approximately 815 inhabitants. The municipality is accessible by road and rail and is situated below a popular winter tourism destination. While this has lead to the development of hotel projects at the foot of the ski resort, the village itself is experiencing commercial devitalization. It is in this context that the municipality has mandated L’Atelier Urbain to draw up a master plan to ensure that investments in tourism are economically beneficial for the residents of the village, and provide diversified housing to meet the needs of both permanent residents and tourists.
L’Atelier Urbain chose to use the regulatory tool PPU (specific urban planning program), which makes it possible to plan development directions, set design criteria, and develop an action plan. The objectives that guided the PPU are, among other things, access to affordable housing, landscape protection, maintenance of local shops, and tourism improvements.
The jury noted the accuracy and improvements that were obtained by using this tool, usually used in urban areas, for a small municipality. This regulatory tool made it possible to identify three significant sectors to enhance and protect, to establish strategy implementation, and to define funding programs. The jury also recognized that the action plan enabled the municipality to prioritize the creation of an organization responsible for the establishment and management of affordable housing.
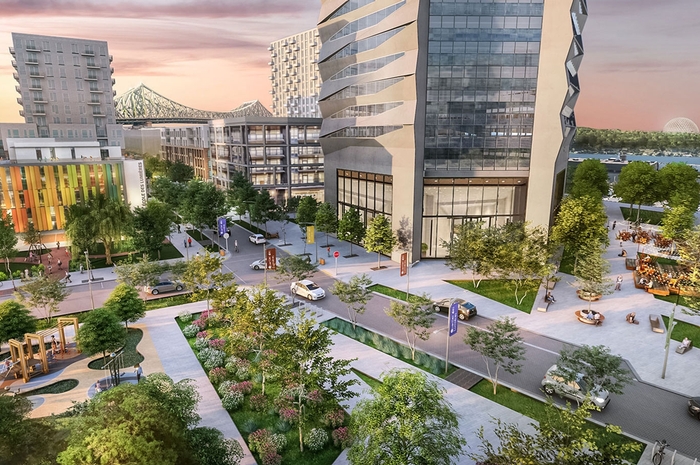

Company: Lemay
The Quartier des Lumières, located east of downtown Montreal, was formerly the site of a working-class neighbourhood and gave way in the 1970s to the construction of the Maison de Radio-Canada.Ownership of the site has recently been transferred from the Federal corporation and only the 25-storey tower remains. The new owner has mandated the Lemay group to develop an innovative, inclusive, and sustainable master plan to guide the design and redevelopment of a landlocked site into a complete living environment.
The plan’s strength is how it reweaves the urban fabric while creating strong links with the city center and the river. The plan is based on human-scale, user-friendly density while limiting the environmental footprint. It relies on the retention of the local population in the city center by offering essential services, including a school. Development is planned in three phases withthe first phase being key to building a civic and commercial core, comprising shops, social housing, rental housing, offices and community spaces.
The result of a transdisciplinary approach, the master plan, was carried out on several scales, taking into account urban strategies and architectural and landscape development, while making use of urban design and sustainable strategies. The objectives of the plan are enshrined in two recognition programs, the “Leed AQ platinum” and the “Fitwell community,” which aim to ensure the creation of a sustainable neighbourhood and the application of development strategies that have positive impacts on the health and wellbeing of residents.
The jury commended the efforts made to reconnect the site of a former working-class neighbourhood to the urban fabric by developing guiding principles of networking, connectivity, active mobility, and identity while integrating a social mix. The jury noted with interest the application of planning principles that integrate social innovation, health and sustainable development, specifically the attention to active mobility, the biodiversity of living environments, and the networks of public spaces.


Company: CitySpaces Consulting Ltd.
The Affordable Housing Redevelopment Criteria Tool provides a method for reviewing existing affordable housing within large portfolios or across extensive municipal jurisdictions.
The jury was particularly impressed by the way evaluation criteria were developed within standardized language regarding the redevelopment of affordable housing units. Thus, Site Development Potential, Rent Levels, Equity Requirements, Facility Condition Index, Site Amenities and Vacancy Rates (among other possible criteria) can be brought together to readily assess sites.
The jury was further impressed with the initiative’s consideration for ease of use, adaptability and municipal planning context, all developed within a broader engagement strategy.
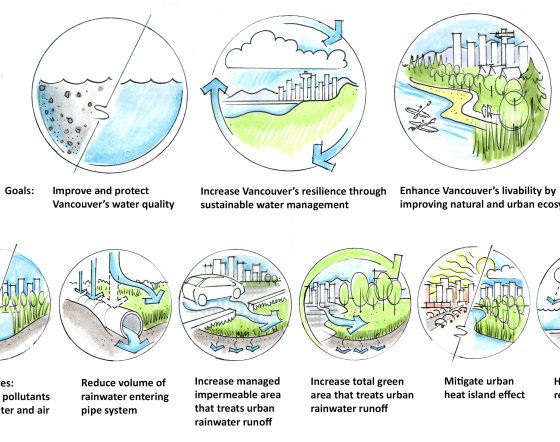

Company: City of Vancouver
In 2019, the City of Vancouver adopted the Rain City Strategy, an innovative green infrastructure (GI) and rainwater management initiative that aims to reconnect Vancouver with its vital water resources.
The Rain City Strategy builds on the growing consensus that “business as usual” approaches to rainwater management and city building are shifting to adapt to and mitigate the impacts from a changing climate. The strategy reimagined how we design our communities and infrastructure with the goals of improving water quality, enhancing our resilience to climate change, and increasing livability through the creation of healthy urban ecosystems.
The strategy has the potential to revolutionize how planners design green infrastructure in public and private spaces. The Rain City Strategy is highly implementable, science-based, solution-oriented, and provides an innovative approach to city building with a broader lens that incorporates form, function, and environment. The strategy empowers the planning profession to act in creating greener communities, providing important targets and tools to propel the profession forward.
The jury applauded the City of Vancouver for producing a transformational document that will make the city more resilient, healthy, and livable, and will help inspire other communities to follow their lead.


Company: Happy City & City of Vancouver
The Pavement-to-Plaza Wellbeing Assessment is a research project developed by VIVA Vancouver, the City of Vancouver’s public space innovation program, in partnership with Vancouver-based planning, design, and research firm Happy City.
Pavement-to-Plazas are half-block stretches of street converted into pedestrianized gathering spaces with fixed and moveable seating, umbrellas, planters, bike share stations, and interactive elements like public pianos. The purpose of the project was to develop an evaluation methodology for these projects to assess how they contribute to people’s wellbeing versus traditional statistics such as access to public space, walking and cycling frequency, and crime statistics. VIVA and Happy City developed a new survey consisting of 12 substantive questions and five demographic questions. The survey was built with academically-tested wellbeing questions tied to key wellbeing indicators: sociability, safety and trust, inclusion, and place attachment, and designed to be administered within three minutes or less.
The jury agreed that this project is an excellent planning study that incorporates good methodology to look at people’s sense of wellbeing in the public realm, including safety. The expanded approach to evaluation criteria and ease of use made it a meaningful improvement in the way planners can assess public realm interventions. The project had a strong basis in research and scientific approaches to evaluationand attracted international media attention for its focus on the importance of public space as a tool for helping people connect, combat social isolation, and build community.
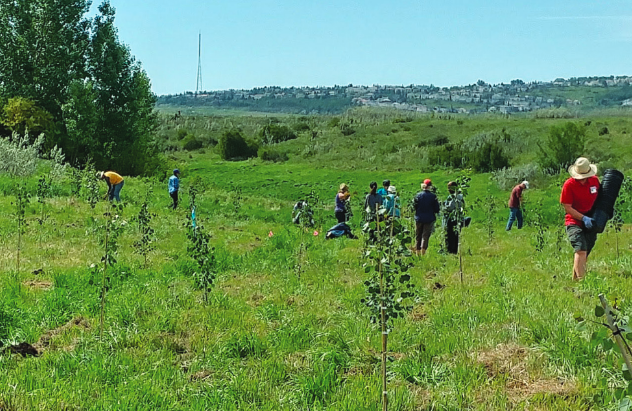

Company: Intelligent Futures, Hatfield Consultants, The City of Calgary
The Biodiverse Communities initiative is a natural extension of The City of Calgary’s 2015 10-year Biodiversity Strategic Plan OurBiodiverCity, which detailed three key objectives: improve habitat connectivity, reduce habitat loss, and control invasive species throughout Calgary. Biodiverse Communities included two primary deliverables to help achieve these goals: The Habitat Restoration Manual, which provides concise and consistent processes for city staff, and a Community Involvement Guide that highlights ways to inform, educate and engage the public around biodiversity issues and habitat restoration projects.
Due to the worsening climate crisis, the City recognized this as an exciting opportunity to promote a wider cultural change in how Calgarians see, interact with, make choices about, and experience the natural environment.
The jury believed that Biodiverse Communities provided an innovative and coordinated approach to understanding biodiversity issues and developing habitat restoration projects. The initiative offered a clear and consistent strategy for community and citizen involvement in restoration plans. It also provided a sound process for future monitoring and maintenance that is consistent with important habitat restoration goals.
The jury was impressed with the initiative’s emphasis on communications and the application of community-based social marketing to an environmental planning challenge. The initiative joined fundamental ecological concepts with practical process recommendations to promote awareness and engagement across the community as a whole and served as an example on how to meet the challenges of complex urban planning and environmental resilience issues.
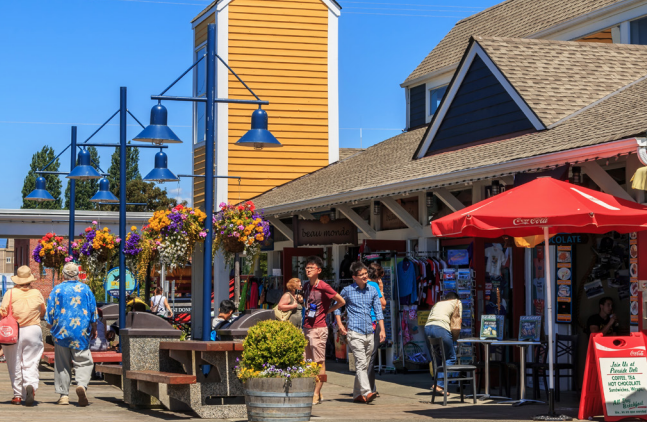

Company: BC Housing, Dillon Consulting
In June 2019, BC Housing released the Community Acceptance of Non-Market Housing Toolkit to help communities build acceptance of non-market housing developments, and especially supportive housing which often bring questions and sometimes opposition from neighbours, local governments, and others in the community. This updated toolkit will help non-profit housing providers, planners, and other stakeholders respond to community resistance to ensure safe, secure and affordable housing is developed for those most in need.
The awards jury recognized this publication as a comprehensive tool that applies to a variety of stakeholders. The communication tips and strategies for common concerns are excellent, as are the sample messages and infographics. For example, the Yes in My Back Yard strategy is a very effective communications piece. The content is very well broken down and presented as a way of helping communities in different circumstances. The material is friendly to read for a variety of audiences. Finally, the awards jury can see the transferability of these ideas beyond B.C. and Canada.
Awards for Planning Excellence – 2019


Company: City of Victoria
The City of Victoria Old Town Design Guidelines for New Buildings and Additions to Existing Buildings is recognized with an Award of Merit in the Planning Practice category.
The jury members applauded the Guidelines for providing a clear vision for a west coast historic district by reinforcing the importance of existing character, human scale, and ensuring compatibility within a rich heritage context. The document uses a highly visual format with easy to read diagrams and local and international photographs, resulting in a user-friendly and inspiring document for planners, developers, architects, and residents.
The jury felt that the process used to develop the Guidelines brought positive attention and awareness to the planning profession through skilled facilitation of a stakeholder group of diverse professionals with competing interests. Overall, the guidelines were considered to be unique among other design guideline documents as they provide intuitive techniques that clarify subjective concepts for applicants and decisions makers, resulting in more refined, predictable outcomes.


Company: Planning Division, City of Hamilton
The jury recognizes Putting People First: A New Land Use Plan and Zoning Bylaw for Downtown Hamilton with an Award of Excellence for outstanding efforts in integrated land use planning and plan implementation in the City and Regional Planning category. Putting People First is an excellent example of robust engagement efforts driving an integrated suite of planning tools approach to downtown planning, largely due to extensive efforts of municipal staff and stakeholders.
The resulting plan features an integration of planning approaches and multiple implementation tools to achieve a new vision for downtown Hamilton. Putting People First included an Official Plan Amendment, Secondary Plan and updated zoning by-law guidelines for tall buildings, urban form, heritage, and cultural preservation elements, parking, rezoning of land to better facilitate growth and development, and detailed height restrictions by parcel to preserve viewsheds of the Niagara Escarpment.


Company: Intelligent Futures, Wood Environment & Infrastructure Solutions, Tannas Conservation Services Ltd., Landwise Inc., The City of Calgary
The City of Calgary Ephemeral & Intermittent Streams Project, an initiative of The City of Calgary’s 2016 Riparian Action Program, was developed to minimize the further loss of riparian areas within Calgary – with reference to those found alongside ephemeral and intermittent watercourses – and build a framework to protect and use these areas as green infrastructure.
The jury felt that this project provided a valuable example of how innovative practice and rigour can be combined to mitigate the environmental impact caused by urban development. With the loss of watercourses, vital ecosystem services can disappear, including naturalized stormwater management, wildlife habitat sources, and water filtration. As a result, local biodiversity and water quality can be negatively impacted, while also increasing the risk of local flooding. The project utilizes comprehensive technical mapping to demonstrate the fundamental importance of watercourses as drainage sources, and their critical importance to flood protection, mitigation, and overall environmental health. The project’s creation of an exhaustive decision-making support tool was deemed to be both timely and necessary, particularly given the implications of climate change.
The jury was impressed with the sound methodology deployed, and the user-friendly approach taken to communicate such a complex and technical planning issue. The City of Calgary is commended for their flood resiliency efforts to improve ecosystem health within the Bow River and Red Deer River watersheds.
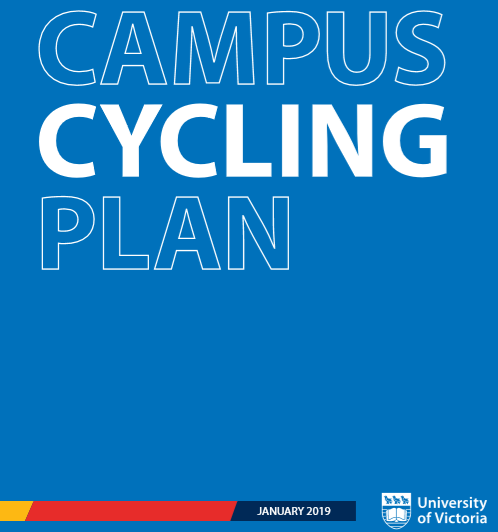

Company: University of Victoria Campus Planning and Sustainability and Urban Systems
The jury has awarded the University of Victoria Campus Cycling Plan with an Award of Merit in the New and Emerging Planning Initiatives category. The jury was impressed by the methodology supported by four strategic keys and by a ten-year action plan, with several short term actions outlined to demonstrate how the cycling plan was designed to move forward. Consistent with the University of Victoria Sustainable Development Policy Action Plan and other innovative forms of consultation, the University of Victoria Campus Cycling Plan provides campus cyclists with a planning tool that lays out a balanced and safe approach to sharing circuits between different modes of travel. This goal was achieved by outlining mitigation and awareness measures. This Plan also identifies the objectives and infrastructure needed to complete the entire network and provides tools that can inspire organizations to develop safe cycling networks.
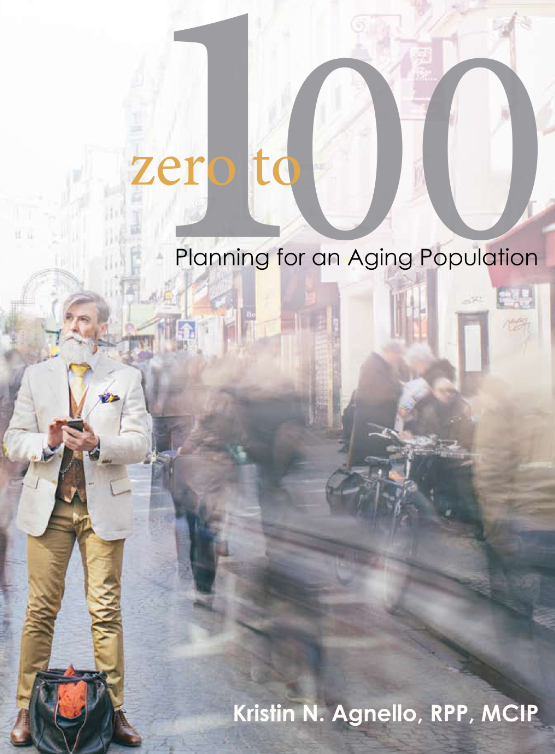

Company: Plassurban
The jury recognizes the submission Zero to One Hundred – Planning for an Aging Population with an Award of Merit in the Planning Publications & Media category.
The jury members commended this project for its comprehensive discussion of an issue that affects every community in Canada. With the shifting demographics, supporting age-friendly communities will be very important to the quality of life for a growing proportion of the population.
Zero to One Hundred addresses the challenges that seniors face in both urban and rural communities and how they differ from those of the general population. The text includes a series of toolkits related to each chapter in the book and includes material on policy, local government, housing, community design guidelines as well as incentivizing age-friendly development.
The jury was impressed by the holistic approach to this topic as well as the innovative path from knowledge to mobilization. The document will be an important resource for planners and other professionals who are working to advance a variety of age-friendly improvements.
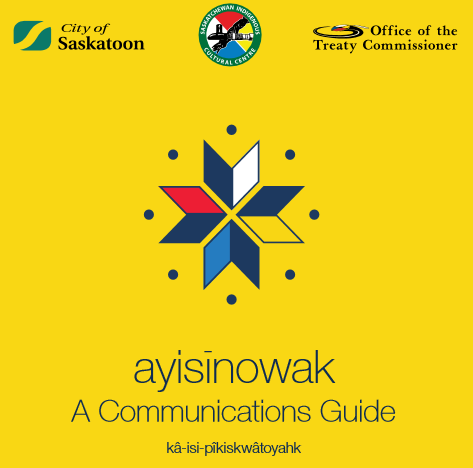

Company: City of Saskatoon on behalf of Saskatchewan Indigenous Cultural Centre, Office of the Treaty Commissioner, Saskatoon Tribal Council
The City of Saskatoon developed ayisīnowak: A Communications Guide with First Nations and Métis communities in response to the calls for action by the Truth and Reconciliation Commission. The document intends to provide City staff with a better understanding of the City’s relationship with Indigenous partners and aid in developing positive relationships with these partners. The project was a collaboration of the City of Saskatoon, the Saskatchewan Indigenous Cultural Centre, and the Office of the Treaty Commissioner. The project included engagement with an Elders Review Panel.
The document provides a history of local Indigenous and Métis people and suggests protocols for meetings, tobacco offerings, pipe ceremonies, the use of eagle feathers, smudging, cultural differences in non-verbal communications, recommended resources for further learning, and a sheet of Frequently Asked Questions.
The awards jury commends the City as a non-Indigenous organization for this initial first step on its path towards reconciliation. This user-friendly document may be useful as a starting point for other communities to develop their own communications guide. The City of Saskatoon is one of the first municipalities to do such a high-profile project to improve its relations with First Nations within and surrounding the City.
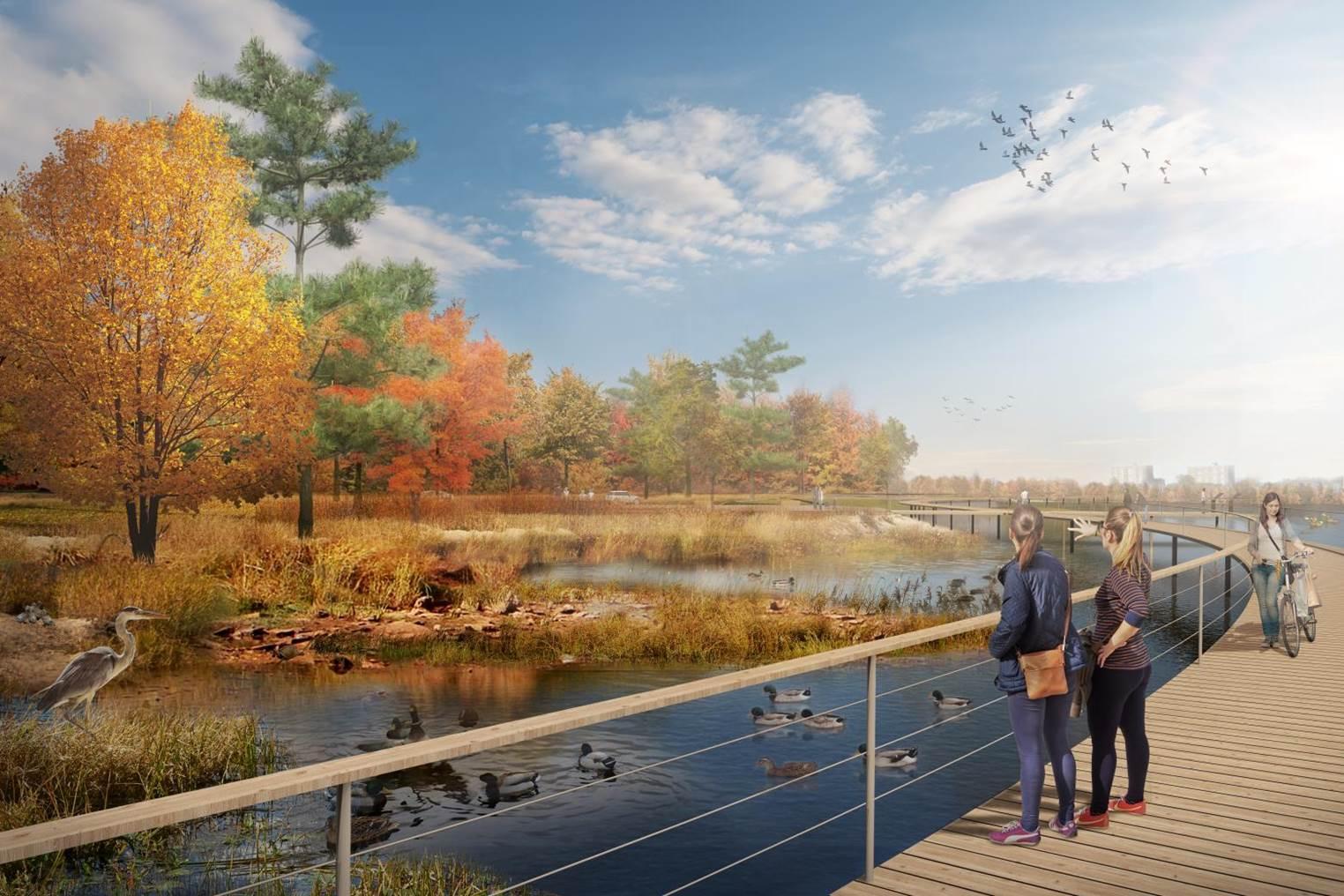

Company: National Capital Commission
The Ottawa River South Shore Riverfront Park Plan is being acknowledged with the Award of Merit in the Urban Design category. The Plan is the outcome of a collaborative, inclusive planning process led by the National Capital Commission to reinvent 9km of southern shoreline along the Ottawa River. Inspiration for the design was taken from preliminary research and studies that identified best practices and innovation in shoreline restoration and enhancement. The Plan is the outcome of multidisciplinary work and consultations. It embodies a vision, principles and strategies for developing an area of the Ottawa River in association with the Ottawa region’s new light rail transit system. The strength of the concept is to incorporate a degree of flexibility allowing it to adapt to social, environmental and technological changes. Its planning approach, based on connectivity among the various core public spaces created in the sector covered by the plan, makes it possible to offer entertaining experiences in a valued ecological environment.
The Jury was impressed by the quality and originality of the plan, its exemplary methodology, clear principles and the methods used to implement them. The documents produced to illustrate this vision are also outstanding
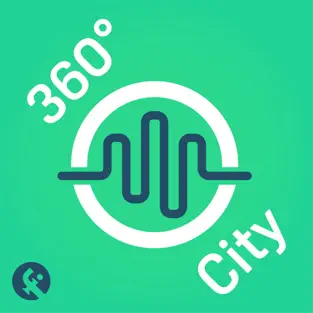

Company: Intelligent Futures
The jury recognizes the 360 Degree City podcast with an Award of Excellence in the Planning Publications & Media Category. The jury was excited to see a Canadian based podcast about planning that leveraged this form of media as an effective way of communicating with the public about the planning profession and a wide variety of planning issues.
The jury felt that the potential for these podcasts to further planning is immense, as the podcasts present complex planning issues in a manner that is both accessible and available worldwide. Episodes are labelled intriguingly and contain a diversity of voices. Titles such as The Power of the Pylon, the Wonders of Walkability, and Cultivating Community Through Creativity are sure to draw in listeners and bring them back for the next episode. The variety of guests, planners, architects, community members, and designers keep the podcasts fresh, current, and relevant and widen the perspective on planning issues.
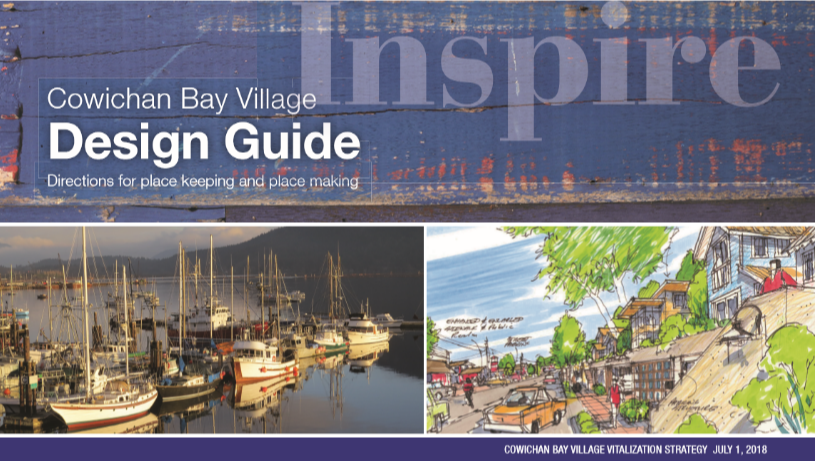

Company:
Cowichan Valley Regional District, Fraser Simpson Consulting Inc., MVH Urban Planning and Design Inc., Calum Srigley Design Consultant (Placemaker) Ltd., R. Kim Perry Inc., Romses Architects Inc., Perrier Design, Watt Consulting Group, Key Planning Strategies, Barefoot Planning Ltd., KAPMARconsult, Thurber Engineering Ltd., PBX Engineering Ltd., Vancouver Island University
The jury was impressed by Cowichan Bay Village Revitalization Strategy – an interesting coastal project by a small community. The focus on ’placekeeping’ and the inclusion of planning to manage water-based activities speaks to the innovative approaches adopted in this strategy. The strategy also had a strong supporting implementation brochure.
The jury was particularly impressed with the effort to find a form of ‘Tactical Villagism’ as the strategy adapted tactical urbanism techniques to a smaller community project. The design guidelines had a unique flavour, deliberately focusing on keeping the local character of the community and avoiding uniformity in new development, which was illustrated through appealing hand-drawn sketches.
The plan was effective in identifying immediate steps that can be done with minimal time/ effort to improve the area, including estimating budgets and timeframes to complete the steps.
The intensive engagement process pulled in support from many stakeholders including the Business Improvement Area. The project addressed many complex inter-jurisdictional and cross-government issues, and the process accomplished a great deal in a compressed project schedule. The project used charrette techniques and involved university students in experiential learning. The strategy is an excellent example of the power of rural and small communities to find locally relevant solution, and the jury feels it is an excellent model for rural and small communities to inspire their own projects.
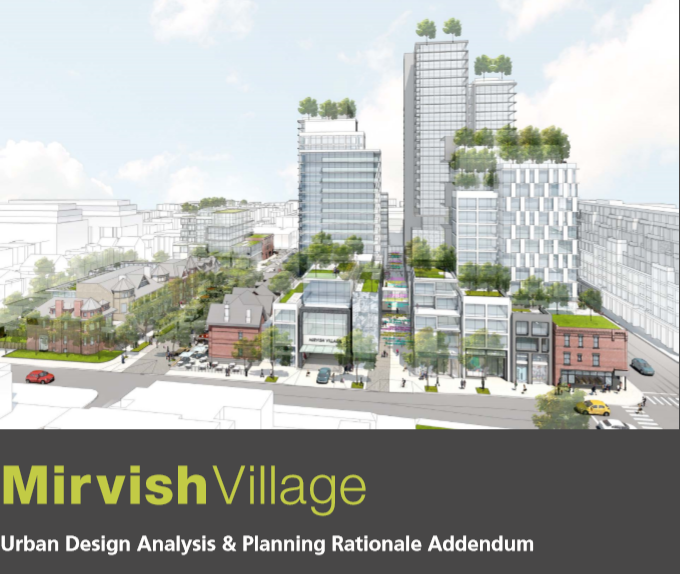

Company: Westbank, Henriquez Partners Architects, Urban Strategies, ERA Architects, Janet Rosenberg & Studio, City of Toronto
Honest Ed’s Mirvish Village is a landmark location at the edge of downtown Toronto, and an area slated for increased density for transit-oriented development. The Mirvish Village Redevelopment Plan is a comprehensive redevelopment project that will transform the neighbourhood into a vibrant, transit-oriented rental community with a strong public realm. It will meet the needs of residents while remaining a shopping destination. The public realm plan envisioned as a series of outdoor living rooms will provide zones for play, lounging, eating, and socializing. The plan envisions zones of transition where the new development will thoughtfully interface with existing stable neighbourhoods that surround it, protecting and preserving heritage values.
The jury was impressed with the holistic design approach to this urban infill project. It strives to achieve a balance between heritage conservation, transit-supportive density, respectful integration and preservation of the uniqueness of the site with existing neighbourhood contexts, a high quality urban public realm and green development, including local district energy systems. It also engaged with the City and the neighbourhoods through an innovative and iterative approach to site planning. Ultimately, the four residents’ associations all supported the proposed plan, and the applications were adopted unanimously. The Mirvish Village Redevelopment Plan is an excellent example of collaboration between the City, community members, and the developer.
The project began in 2013, and in 2017 the official plan and zoning amendments were adopted. The appeal period expired in 2018.
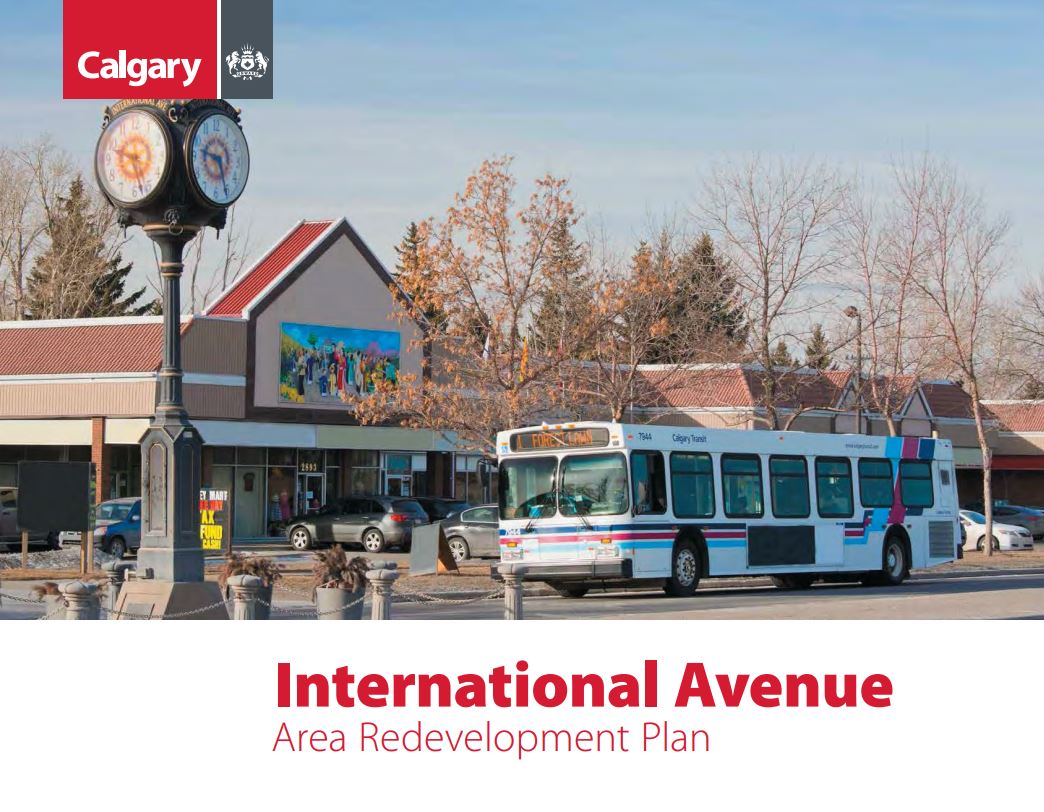

Company: City of Calgary
The jury recognizes the City of Calgary with an Award of Merit for the International Avenue Area Redevelopment Plan. This plan envisions International Avenue as a multi-modal urban boulevard, a thriving residential neighbourhood with multi-functional hubs at key intersections, and a commercial destination.
The jury was particularly impressed by the City of Calgary’s “One City, One Voice” approach in bringing together different departments to combine their projects and present as one voice to the community and Council for engagement purposes and approval of the plan. This approach offered clarity to stakeholders and communities along International Avenue, as well as being more economical, which led to the successful adoption of the plan. The plan involves a comprehensive and integrated policy approach supported by the communities along International Avenue, business owners and their associations, and City Administration. It is an excellent example of the integration of transportation planning with land use planning to achieve mixed-use, pedestrian, and transit-oriented development.
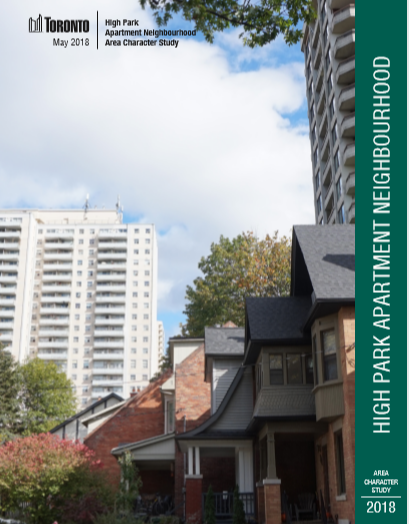

Company: City of Toronto
The jury recognizes the City of Toronto with an Award of Merit for incorporating Healthy Communities principles in their High Park Apartment Neighbourhood Area Character Study, Policy and Guidelines. The Area Character Study combines historical data, planning, and urban design best practices to streamline a path forward for enabling healthy lifestyles in the area.
The Policy and Guidelines provide a methodology for analyzing healthy design attributes such as priority for sunlight, water features, and greenness. Implementation is facilitated through statutory planning documents amendments, and a development approval process integrating capital asset management for infrastructure adjustments. The project was built on a collaborative cross-sector approach and a comprehensive public engagement plan.
Through this integrated approach of site/ neighbourhood planning objectives such as walkability, active transportation, accessibility is met that contribute to the quality of life of residents in the community.
The jury appreciated the City of Toronto’s site study, policy and guideline, and its potential to be replicated in other Canadian cities seeking to balance the natural and built environment and to enable healthy communities.
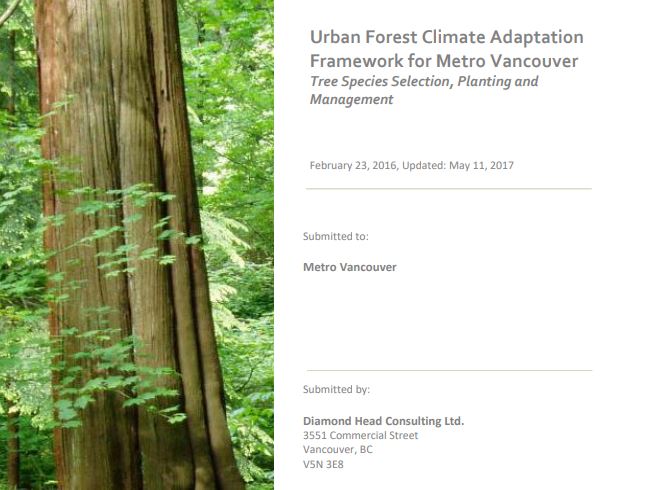

Company: Metro Vancouver, Diamond Head Consulting
The jury recognizes the Metro Vancouver Urban Forest Climate Change Adaption Initiative with an Award for Excellence for outstanding efforts in the realm of climate change adaptation and mitigation, exemplifying the CIP national Climate Change Policy. The Metro Vancouver project is an innovative and progressive approach based on science and ongoing collaborative research which recognizes urban forests as a critical infrastructure component in addressing climate change adaption and mitigation, and a key tool in addressing its impacts.
The Urban Forest Climate Change Adaption Initiative is founded on extensive engagement with member municipalities, forest specialists, and the public, and builds upon existing research in the US and Canada to address a key knowledge gap in climate change and urban forests.
The Initiative features three key elements:
- A Climate Adaptive Framework to reduce the vulnerabilities of urban forests by improving growing conditions and adopting best practices for tree care;
- a Tree Species Database to adapt to the future by promoting a selection of climatic appropriate and site-specific tree species; and
- a Design Guidebook to adapt to the future by providing tree planting and urban forestry street topologies designed for future climate conditions.
Throughout, the Initiative actively encourages other municipalities to utilize and build upon their methodologies, tools, and tree species database, thus transforming a regional tool into an approach that can be utilized by municipalities across Canada.
The jury also commends the initiative for its highly effective use of graphics and illustrations to easily communicate complex and technical issues to all users.
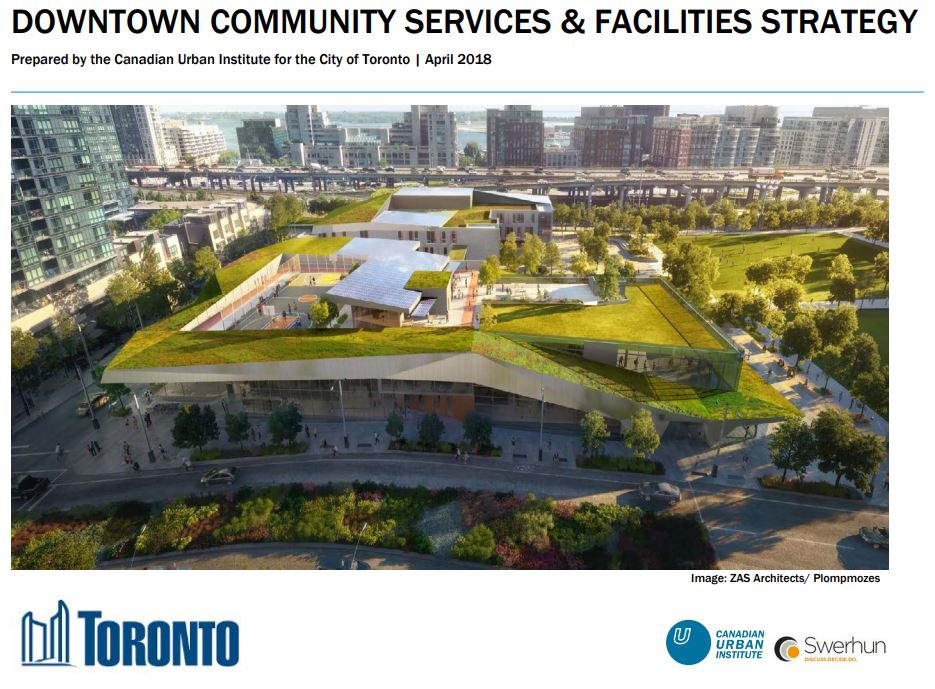

Company: Canadian Urban Institute, City of Toronto, Swerhun Inc
The TOcore Community Services & Facilities (CS&F) Strategy is a bold approach for enabling growth that supports healthy community development. The Strategy sets out an implementation framework to guide space and capital resources for essential community services in downtown – schools, child care, libraries, recreation, and human services – over 25 years. It builds on CIP’s national Healthy Communities Policy Statement enabling complete communities and healthy lifestyles.
The Strategy identifies services and facility’s needs, funding status, and costs by using future population and employment estimates. The TOcore Community Services & Facilities Strategy is a comprehensive, collaborative approach that integrates current policies, into a flexible, living document that adjusts to the current changes in the downtown area, due to rapid growth. It may be replicated by any other city across Canada facing growth and needing to plan for community and facilities infrastructure needs to support healthy lifestyles.
The jury was impressed by the collaborative, interdepartmental approach as well as some innovative solutions contemplated with the service provisions, such as satellite programs/ services and public health services in libraries.
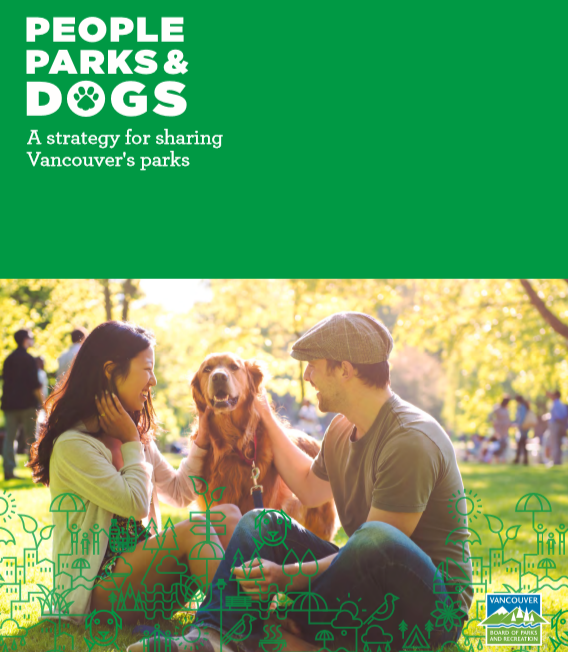

Company: Vancouver Board of Parks and Recreation, Space2place design inc, Kirk & Co Consulting Ltd., Public Architecture + Communication, MountainMath Software, Pet Welfare
The Jury recognizes People, Parks and Dogs for an Award of Excellence in the New and Emerging Planning Initiatives category. This strategic planning document responds to a growing demand to develop leash-free dog lounges in Vancouver’s parks, in a housing context where living space is shrinking, and the dog population is growing. This plan, which outlines a 10-year vision for the development of dog parks in Vancouver, ensures the comfort and safety of all users that use these facilities. The project was selected for its excellence in the methodology used, the documentation of references, the clarity of the objectives, the work on signage and the signing of pictograms identifying the spaces reserved for dogs, the various stages of consultation, the proposed follow-up strategy, and the quality of the documents.
Awards for Planning Excellence – 2018
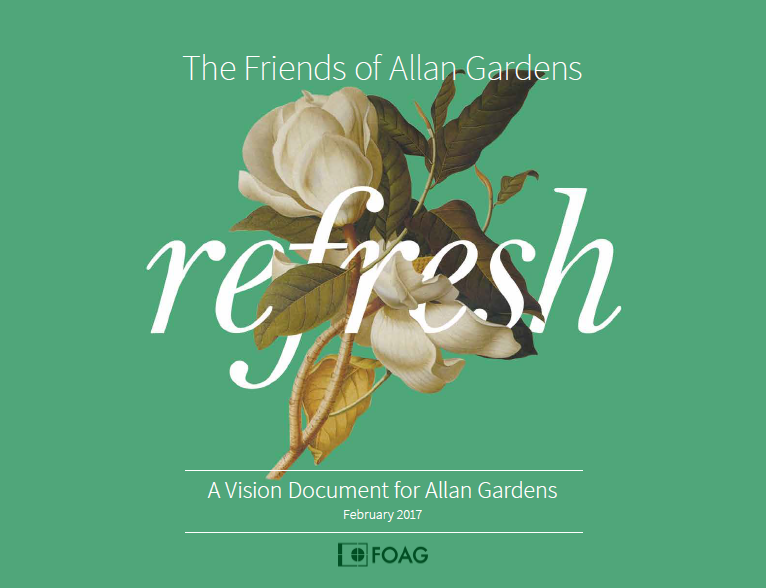

Company: ERA Architects
The FOAG Refresh plan lays the groundwork for a holistic revitalization of Toronto’s Allan Gardens, bringing new programming and design excellence to the park. It reimagines this park and facility, which in itself a unique site of regional historical and architectural significance, and aims to balance community and citywide needs.
The plan innovatively identifies inclusivity and partnerships with Indigenous and homeless organizations. It is a vision document that builds on the best ideas from many past reports, creates a platform for meaningful engagement with themes of Truth and Reconciliation, and reflects emerging models for contemporary public parks, including new concepts about partnerships, governance, programming, and stewardship. The vision is strong and supported by clear principles and themes, which draws on multiple partners and a collaborative approach.
The jury appreciated the work around the conscious inclusion of Indigenous and homeless populations in the process, the connection of traditional park programming, as well as the recognition for art and culture, all in support of park sustainability.
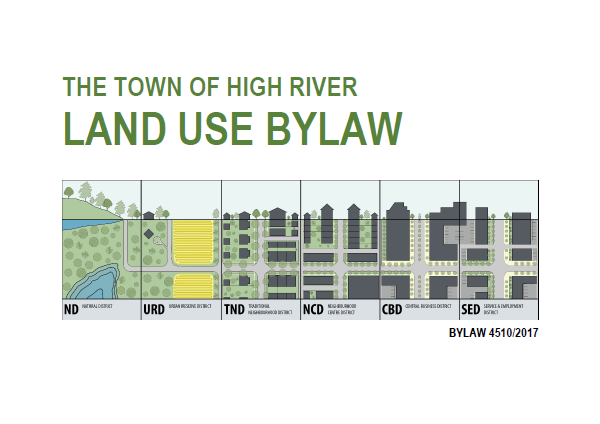

Company: Town of High River, McElhanney
The Town of High River has adopted a new Land Use By-law replacing the current Land Use By-law adopted in 1980. In addition to translating new Town policies for downtown renewal after the 2013 flood, the new By-law addresses policy changes to promote urban design and a more walkable environment.
The plan takes the New Urbanist transect-based model and applies it to a local land use regulatory code in a small community context by creating six new land use districts based on common transect characteristics. The new regulatory tool has additional built-in flexibility with more permitted uses in each district. It emphasizes desirable built form and public realm elements, and it deregulates parking requirements. As a new application of the transect system as a regulatory tool, the By-law acknowledges the need for monitoring.
The jury members commended this project as one of the first applications of transect planning to a regulatory code in a small town context in Canada, and as such, it felt the project deserved an Award of Merit. The document has a good layout and is user-friendly. The jury was also impressed with the companion web-based tools the Town offers for residents and potential development proponents.
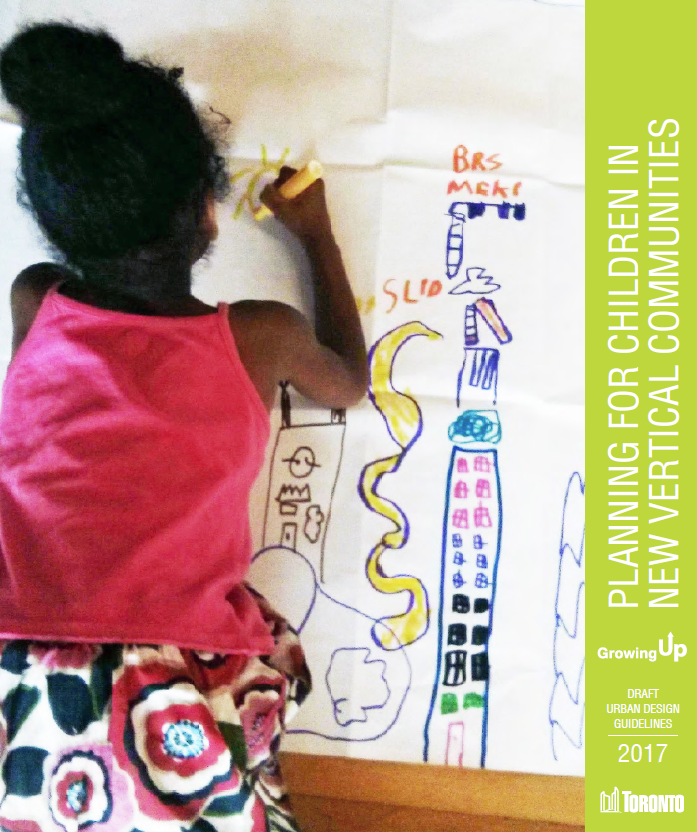

Company: City of Toronto, Urban Strategies Inc., Hariri Pontarini Architects, MBTW Group, Department of Words & Deeds, Housing Lab Toronto, N. Barry Lyon Consultants
Growing Up: Planning for Children in New Vertical Communities is being recognized with an Award of Merit for its contribution to making vertical communities more child-friendly. With the majority of development in Toronto being 5+ storeys, this timely study gained insights from families currently living in tall buildings and provided direction on how future buildings can better accommodate families, addressing universal issues in housing development and urban design. By exploring three scales of inquiry–the unit, the building, and the neighbourhood–the study provides direction in the form of policies and guidelines to direct both the quantity and functionality of family units. The purpose of the guidelines is to encourage all city-builders to plan from the perspective of a child, consider the unique needs of families with children, and instigate a culture-shift in the design of vertical communities as complete communities.
The jury was excited that the focus was adapting an urban lifestyle to meet the needs of children. As cities intensify and affordability in metropolis areas forces more families to live compactly, creating complete and vital communities that allow children to thrive is paramount. This study lays the foundation for ensuring just that. The jury especially appreciated the “CondoHack” consultation component that sought to understand families’ lived experience and how they adapted their units to make their spaces work for their families.
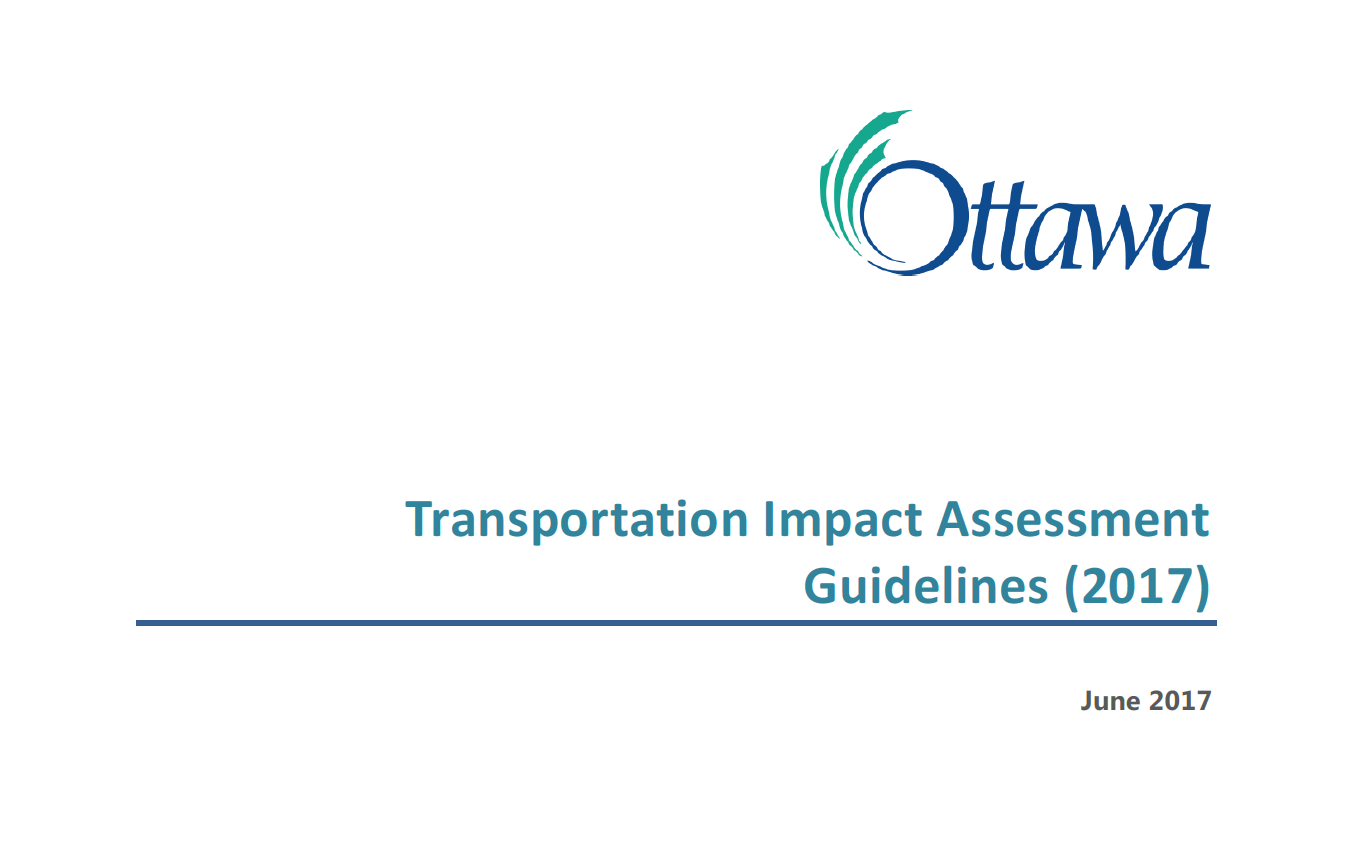

Company: City of Ottawa
The new City of Ottawa Transportation Impact Assessment Guidelines implements the City’s complete streets policies and confirms its commitment to encouraging integrated and sustainable modes of transportation. The process recognizes that traditional approaches to transportation planning, such as providing additional road capacity, can negatively impact sustainable mobility choices by decreasing the quality and attractiveness of the pedestrian, cycling, and public transit environments. Included in this approach are specific service targets for each mode of transportation that are location and context-based on all areas of the City.
The jury felt that the comprehensiveness of the Guidelines, including consideration for the several modal options, is a unique and innovative approach to transportation planning. This approach to municipal development applications refines and better integrates transportation planning and land use planning to create long-lasting, sustainable mobility solutions through a process that is easily transferable to other municipalities throughout Canada.


Company: City of Edmonton, WinterCity Advisory Council
The City of Edmonton is being recognized with an Award of Merit for embracing winter as part of its identity by developing Winter Design Guidelines. The Guidelines are built on extensive and multi-faceted public consultation about ways to make Edmontonians fall in love with winter. The Guidelines provide a robust winter lens and common language to a variety of city builders. It is a comprehensive document with a focus on winter place-making, which apply citywide and at multiple scales, from area or neighbourhood planning, to individual sites. The Guidelines are focused on the public realm and specifically focus on two areas–streetscapes and open spaces.
Recognizing that good design can increase outside days by 30%, Edmonton created a simple, succinct, and visually appealing document to achieve just that. The jury appreciated the City of Edmonton embracing its winter climate and felt that this document has wide applicability in the Canadian planning context, given that in many municipalities, winter is too a vital part of their DNA.
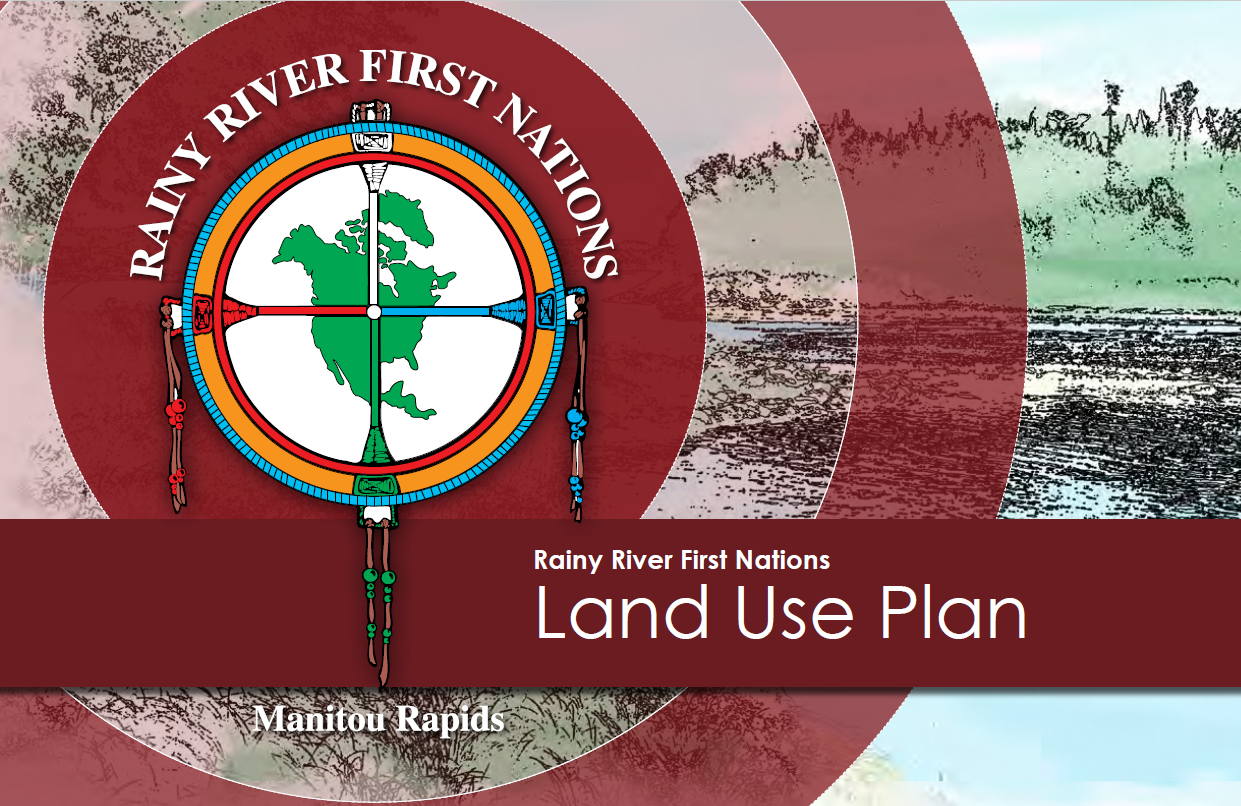

Company: Rainy River First Nations
The Rainy River First Nations Land Use Plan has been recognized with an Award of Planning Merit in the Aboriginal Community and Development Planning category.
The jury members commend this project for its comprehensive and community-focused approach to planning for extensive land holdings and variety of tenure types, including fee simple and Reserve lands. The planning process was actively led and developed by the community, based upon strong ancestral ties to their lands. In light of development pressures posed by resource development, the Rainy River First Nations Land Use Plan finds the delicate balance of planning for traditional and non-traditional uses. It interweaves land use, economic development, infrastructure, and cultural planning into one document.
Another feature that particularly impressed the jury was the well thought out, detailed, and action-oriented implementation strategy, and the ability to transfer this community-driven planning process to other communities.
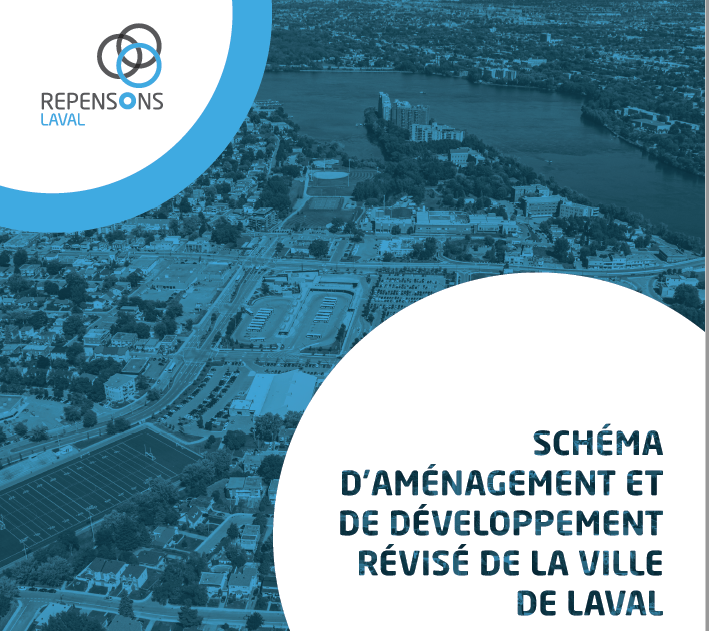

Company: Ville de Laval avec la collaboration de Lemay
The jury was excited by the comprehensive approach to land use planning taken by the City of Laval. Many of today’s major planning issues were addressed, resulting in an integrated approach to resolving climate change, food self-sufficiency, affordable housing, heritage protection, and infrastructure challenges. Planners did not direct the process, rather it was facilitated by planners, with direction provided by Mayor and Council, in collaboration with multiple Laval city departments, institutions, big landowners, community groups, and others. The comprehensive approach was supported by a detailed implementation plan, including costing for capital and infrastructure projects. The heft of this document, weighing in at 643 pages, is balanced by a more accessible community document that summarizes the intentions of the plan, showcasing the five pillars of the plan, and the projects already underway to implement. This approach has resulted in a 180-degree change in the approach to land use planning.
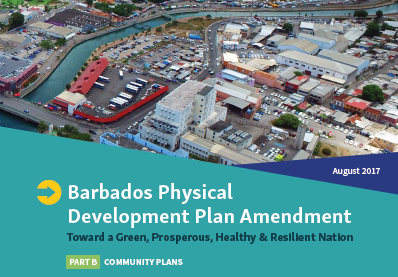

Company: Urban Strategies Inc.
The Barbados Physical Development Plan Amendment is a bold plan for sustainable growth and development, setting out policies to guide relationships among land uses, built form, natural heritage, cultural heritage, mobility, and national infrastructure. It is also a framework to guide investment for the next 10 years to advance a green, prosperous, and resilient nation.
The plan will tackle some challenges faced by Barbados: the impacts of climate change which poses specific threats for a small Island developing state; unsustainable low-density growth patterns and levels of congestion; an emerging crisis of chronic non-communicable diseases; and both food insecurity and water scarcity have increased in severity.
The Plan’s strategic policies address opportunities and challenges, at a national and community scale. The remainder of the National Policies provides clear and sustainable direction regarding Land Use and Built Form, the Barbados System of Parks and Open Space, and Implementation. Finally, nine Community Plans provide place-specific guidance for major communities on the island.
The jury was excited by the comprehensiveness of the analysis and policy direction in the planning process that aims to ensure sustainable growth and development in Barbados. The jury was also impressed by the innovation shown by the planning team in developing a more comprehensive public consultation process than is common in Caribbean countries.
Client: Town and Country Development Planning Office Consulting Team: Ecoisle Consulting, ASH Prudentia, Environmental Planning Group, Hydroterra Inc., Leslie Walling, Malcolm Hendry, Richard Gill Associates Ltd., Savanta
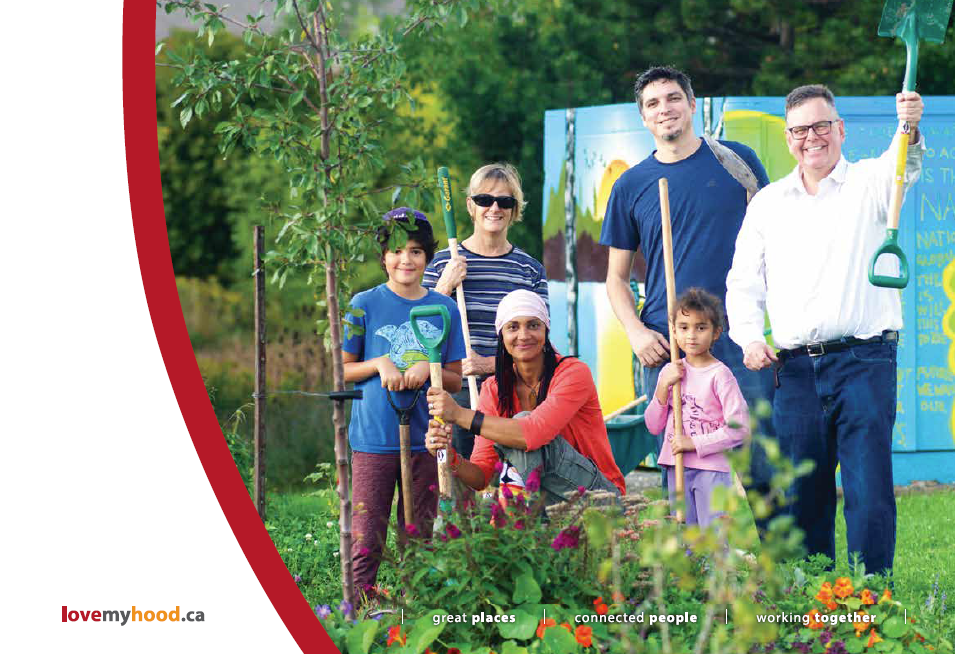

Company: City of Kitchener
In creating Love My Hood, the City of Kitchener took an unprecedented approach to traditional municipal planning. A new vision embraced a simple, yet innovative principle: residents take the lead, and the City supports them along the way.
The City of Kitchener has a long history of supporting safe and thriving neighbourhoods. In February 2017, the City launched its first neighbourhood strategy, Love My Hood: Kitchener’s Guide to Great Neighbourhoods. Love My Hood is a resident-led, City-supported approach to neighbourhood development that helps people to connect and work together to do great things in their neighbourhood. Love My Hood was developed by a diverse group of volunteers and staff who connected with over 5,600 community members, researching and discussing ideas that are important to Kitchener residents. It became one of the City’s largest and most inclusive community engagement processes.
The strategy offers a unique approach to neighbourhood development and includes 18 recommendations – or action items – that empower residents. These recommendations reflect the vision’s three core principles: great places, connected people, and working together.
The jury was impressed by the unique methodology for this project; using a passionate group of residents and giving them the tools and permission to engage the community, make decisions, and formulate the action items.
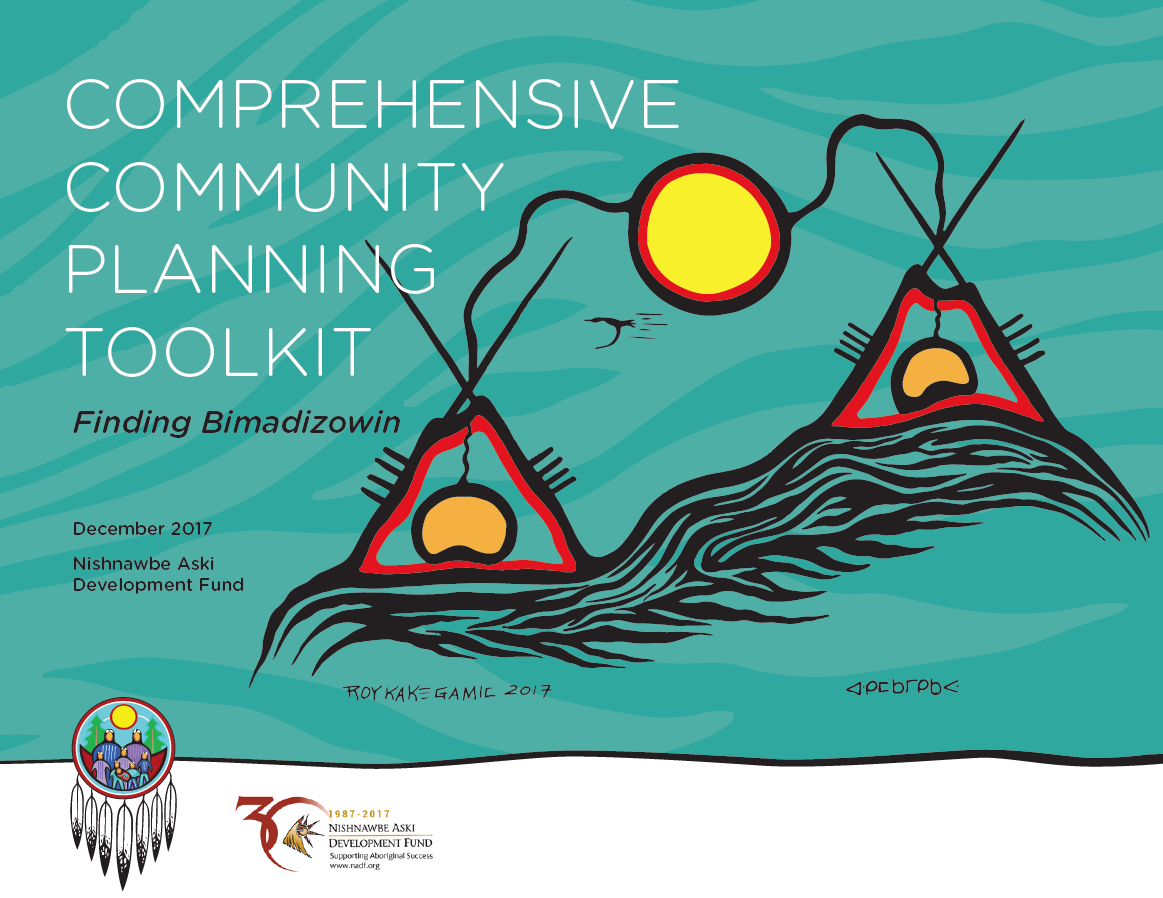

Company: NADF in collaboration with CCP Advisory Committee and EcoPlan International Inc.
The Comprehensive Community Planning Toolkit: Finding Bimadizowin is a guide and kit of resources to support better planning in Indigenous communities. The document is intended to be used by planners and lands managers within communities, but also other key stakeholders in First Nations communities, such as the band managers, staff, and councillors.
As a planning publication, the document is of high quality, with visually compelling examples of Indigenous artwork by Anishinaabe artist Roy Kakegamic, in the context of well articulated cultural and planning values throughout. It presents a clear, concise, and highly readable set of steps to undertake planning activities for Indigenous communities, with an approach that is replicable in other contexts.
The jury felt that the Toolkit was deserving of an Award of Excellence since it is well presented, educational, and visually appealing. The jury agreed that it had considerable value as a tool for stakeholder engagement, and for educating non-Indigenous planners about Indigenous traditional knowledge, culture, consensus building traditions, and environmental, cultural, and economic values. It is innovative in conveying a mix of traditional planning concepts with Indigenous belief systems and traditional knowledge working together.
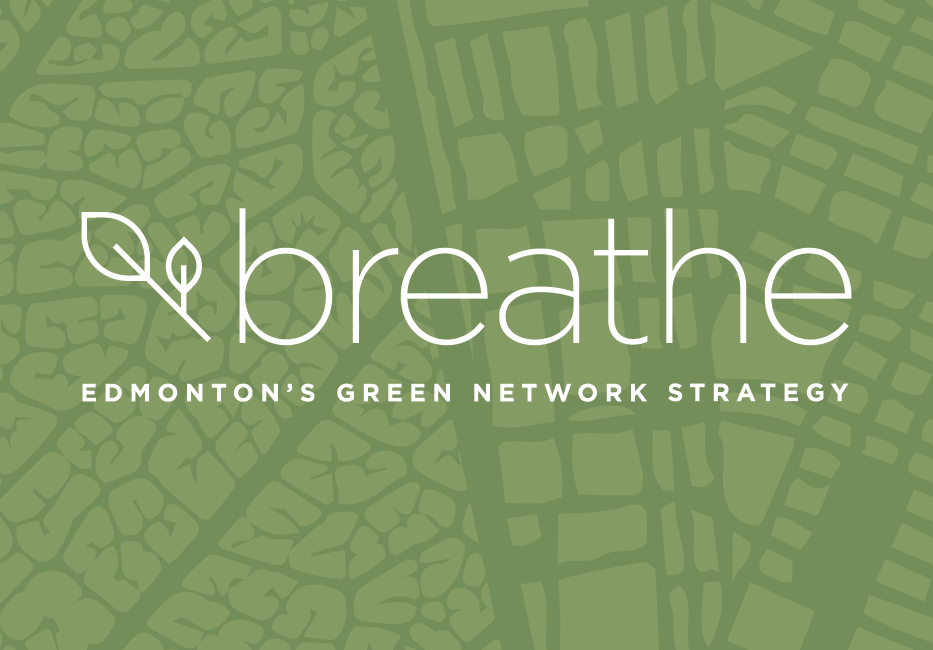

Company: City of Edmonton, O2 Planning + Design
Moving beyond simple standards for open space, Breathe: Edmonton’s Green Network Strategy, calls for a robust and comprehensive approach to managing, programming, and promoting the use of a well-connected, multi-functional system of open spaces, which also benefits residents and visitors with a wide range of amenities and activities. Edmonton’s renowned world-class River Valley and Ravine System provides an essential ecological backbone of core natural areas, further complemented by a diverse set of ecological parks and green infrastructure throughout the tablelands, as well as more cultural spaces, such as plazas and community event spaces.
Networks of trails, corridors, and pathways provide access throughout the city, linking neighbourhoods, and fostering well-being through widespread use of the urban landscape. The plan acknowledges that new space may not be the answer to all issues, but that improving the effectiveness or efficiency of a space may produce more impact—a unique perspective, which considers a higher-level view of connectedness and inclusivity.
The jury was impressed by the plan’s support of environmental sustainability and resilience by ensuring ecosystems are protected, building community, and encouraging stewardship of the lands. The plan will also help the city manage, maintain, and make funding decisions that are best for residents and the civic administration.
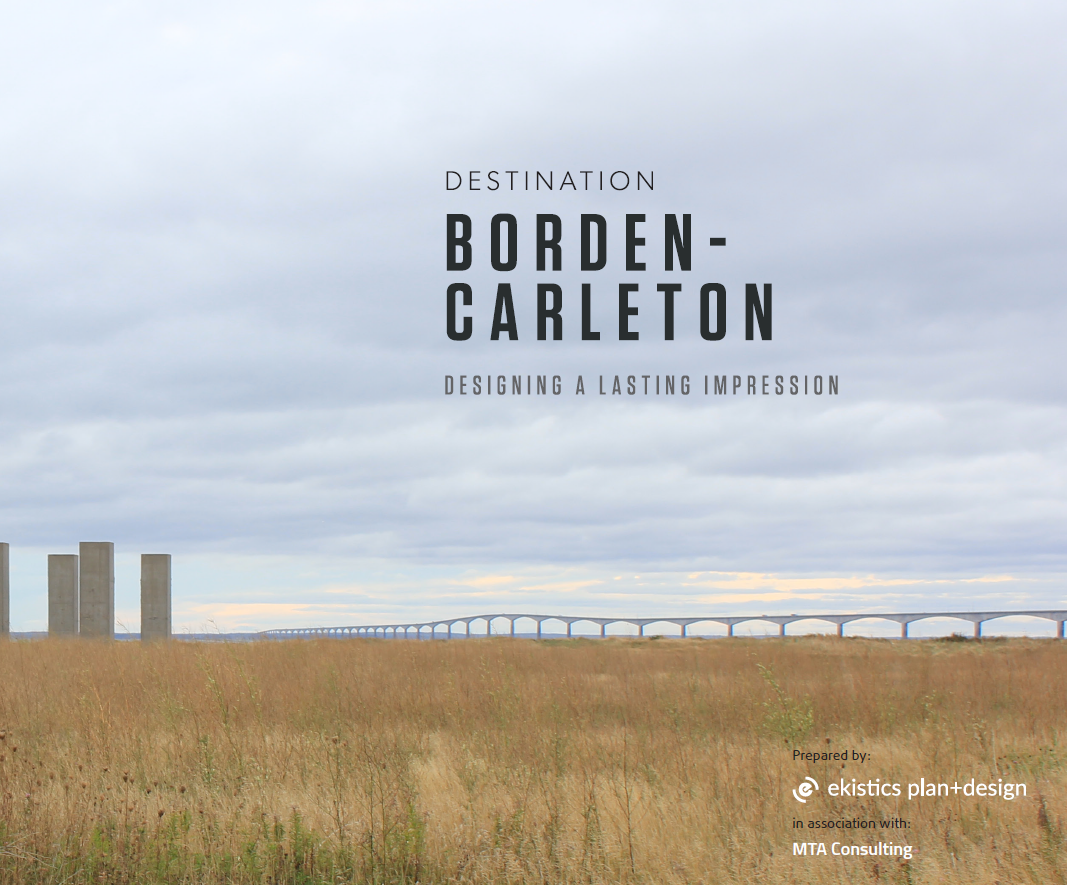

Company: Ekistics Plan & Design, Form:Media, Mary Tulle Consulting, Borden Area Development Corporation, The Town of Borden-Carleton
The community of Borden-Carleton has faced a drastic decline of 13% of its population over the past two decades. The Destination Borden Carleton project is a community building and economic development initiative designed to address the effects of unemployment and the decline of smaller communities, due to changes in resource-related industries and populations moving to larger urban centres.
Destination Borden-Carleton: Designing a Lasting Impression is a planning and spatial strategy for growth and development. With tourism as the catalyst, the project identifies a number of initiatives that they distilled into smaller, more attainable spatial plans and projects that will each independently contribute to fostering economic growth and community well-being. By proposing a series of nine placemaking themed projects, the strategy finds an intersection between the community’s capacity to implement, with the immense opportunity that the tourism traffic through Borden-Carleton offers.
The jury felt that the project merited an Award of Excellence since it strives to address improving the economic and social effects of planning decisions in the 1990s around the completion of the Confederation Bridge fixed link, and the subsequent and unsuccessful attempt to create a tourism draw at the Prince Edward Island end of the bridge. In addition, the project ties in the redevelopment potential of the SCDI Fabrication Yards (a 150-acre infrastructural post-industrial landscape where the Confederation Bridge was constructed). The project embraces post-industrial realities and re-thinks liabilities as opportunities to highlight industrial heritage.
The graphically rich and engaging submission documents the extensive collaborative consultation process with local stakeholders, leading to a renewed optimism of the potential of the community. The jury felt that the emphasis on practical and achievable incremental steps to implementing the renewal vision makes this a good model for other rural and small community projects.
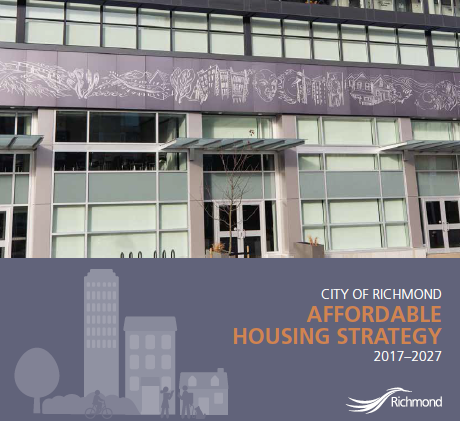

Company: City of Richmond; Coast Mental Health; Pathways Clubhouse; S.U.C.C.E.S.S.; Tikva Housing Society; Turning Point Recovery Society.
The Storeys Project (Storeys) exemplifies a unique partnership between all three levels of government and five non-profit housing providers to create 129-units of supportive and affordable housing units and a social service hub for Richmond’s vulnerable residents. This development is one-of-a-kind in Canada and represents a best practice model for municipalities to develop affordable housing. Households, including lone-parent families, individuals overcoming addiction, seniors previously at-risk of homelessness, and individuals dealing with mental health concerns, now have a safe, secure and affordable place to call home. For many others, Storeys has become a focal point in their community–by providing a space for residents to access immigrant settlement services, employment skills, healthy and affordable meals, social activity, and meaningful connection.
The jury was excited about the collaborative commitment to making this project a reality. The City of Richmond adapted its affordable housing policy to allow transfer of affordable housing through inclusionary zoning to stand-alone supportive housing and provided land through a long-term lease. The project was structured to call for “expressions of interest”, which provided the opportunity for a consortium of non-profit organizations to apply to work together with the City on this project, with representatives of the provincial and federal governments sitting on the planning committee. The resulting project is innovative in developing housing in association with a social service hub, including a social purpose café.
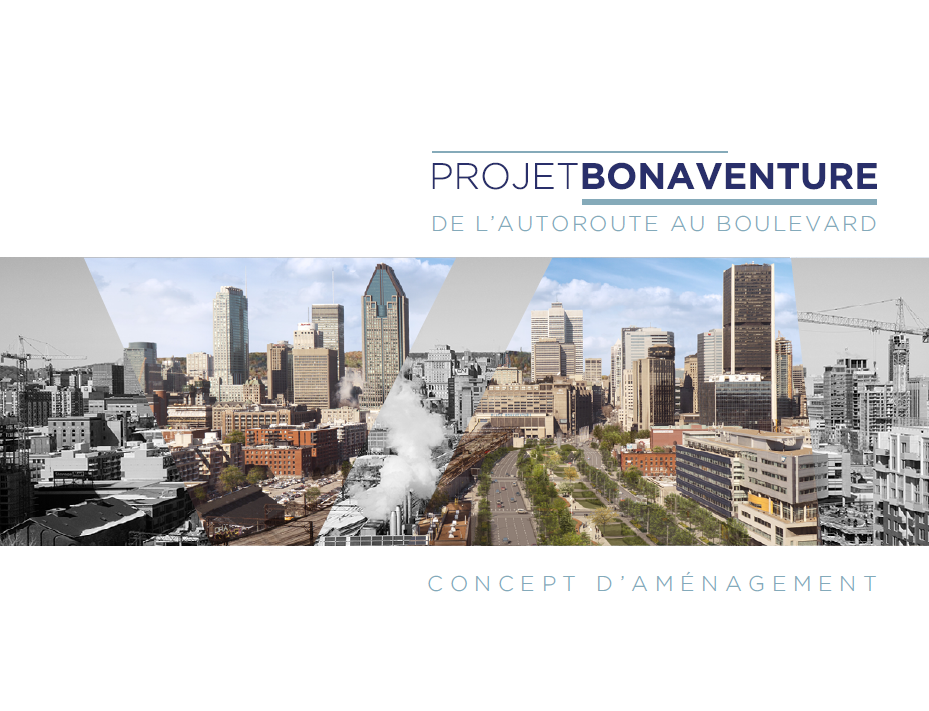

Company: Ville de Montréal
The section of the Bonaventure Expressway between the middle of the Lachine Canal and Notre-Dame Street in Montreal was demolished in 2016. Rather than investing to extend the life of this elevated 1966 structure, the City made the bold decision to replace it with an urban boulevard. This project will renew a major entrance to the city centre and will re-establish essential links in the downtown core. Moreover, the area will be transformed to a pedestrian scale and reinvented into a new place that includes trees, civic spaces, and public art.
The Bonaventure Project emphasizes the fundamental importance of urban design and symbolizes how its principles can help transform public spaces. Complex site conditions were overcome with thoughtful approaches to design, such as artistic lighting and park furniture, intended to enhance the feeling of safety and comfort. The plan stays true to the area’s rich industrial history but creates a new distinctive and symbolic space, while contributing to the area’s cultural identity.
The jury was excited about the project’s tangible characteristics and felt commitment to urban design was exemplary and worthy of a 2018 Award for Planning Excellence. Without question, The Bonaventure Project will significantly improve the quality of life of citizens of Montreal.
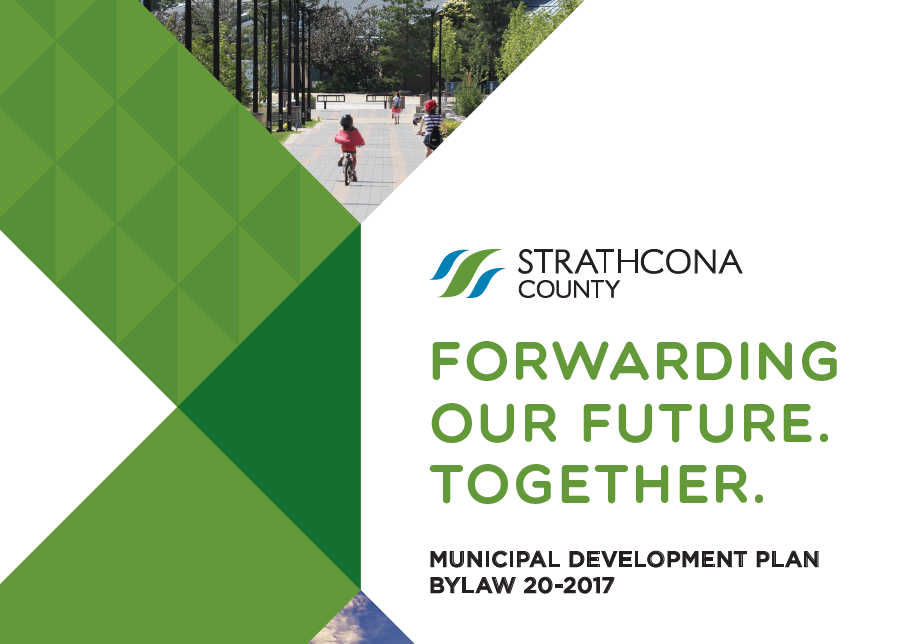

The jury members commended this project for its emphasis on creating a user-friendly, accessible, and contextually sensitive Municipal Development Plan (MDP)for an area with very diverse land uses, densities, and intensifications, including urban, hamlet, heavy industrial, rural and agricultural areas, and a UNESCO Biosphere.
Extensive use of graphics, icons, infographics, and colour to tie together different portions of the plan, as well as clear action-oriented language, creates an ease of use for all audiences. The MDP also features a variety of innovative approaches, including integration of public agriculture into school site planning, promoting public agriculture and edible landscapes through integration with landscaping standards, community gardens and edible landscapes in neighbourhoods, and requiring agricultural impact assessments for new development to encourage and protect agricultural activities.
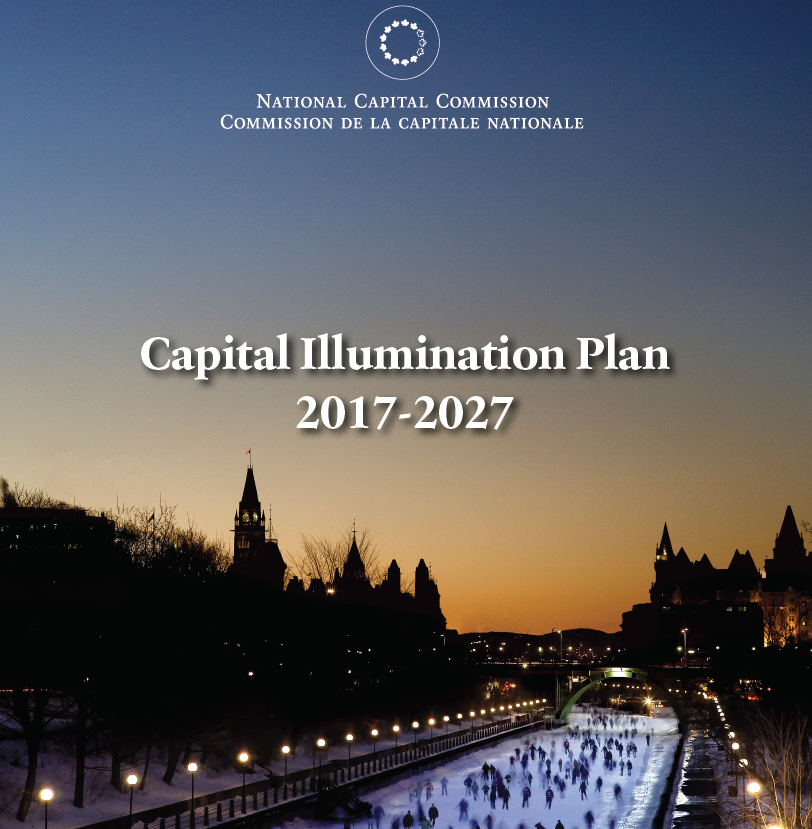

Company: National Capital Commission
The Capital Illumination Plan’s overall goal is the development of a high level, accessible document that will serve as a tool for a coherent approach to lighting. Implementation includes identifying priority projects, design protocols, establishing tools, supporting governance and partnership, and monitoring.
An analysis of existing nighttime conditions in the Capital core area revealed the lack of a comprehensive nighttime strategy, which lead to an isolated and unconnected series of individual lighting projects. The Capital Illumination Plan 2017-2027 is the first plan outlining a strategy for illuminating and showcasing the nighttime landscape of the National Capital Region’s core area, comprising of the downtown sectors of the City of Ottawa and the City of Gatineau. The plan looks to enhance the natural and cultural character of the Capital while intersecting the fields of urban planning, urban design, and architecture in a uniquely innovative way. The plan provides a cohesive approach to lighting by establishing a desired nighttime scenery and offers a common framework and inspiration for future decision-making.
The jury felt that the Capital Illumination Plan serves as an example of how a nighttime landscape can be used to enrich resident and visitor experiences, while promoting active living, responsible environmental management, safety, and strengthening collaboration between public and private stakeholders.